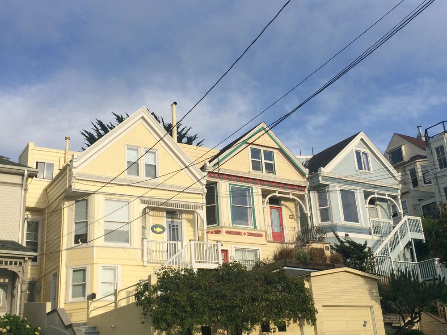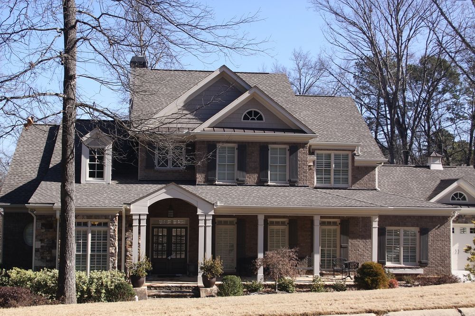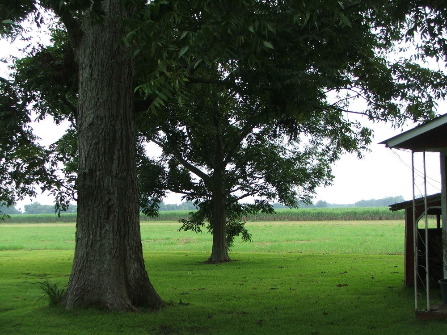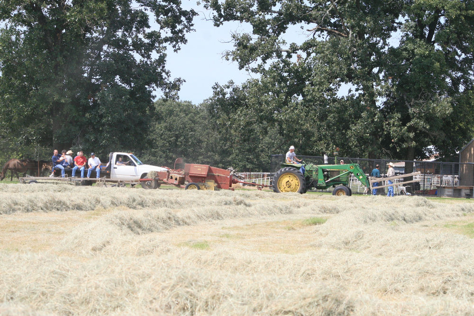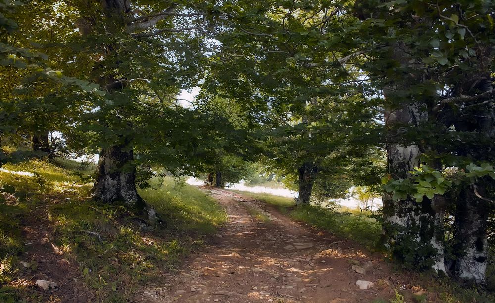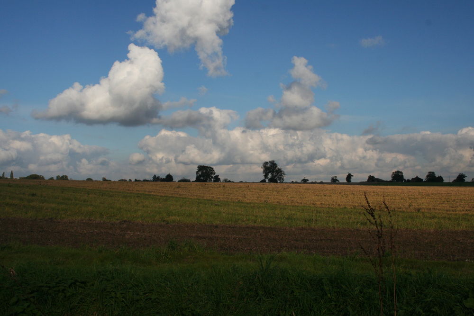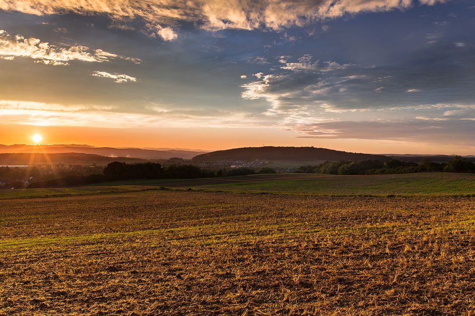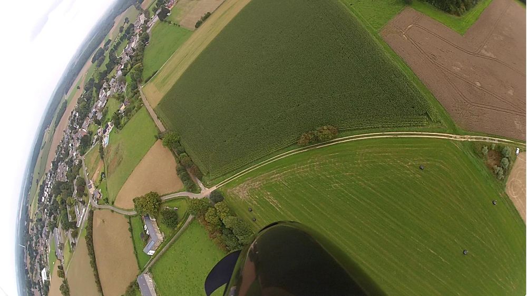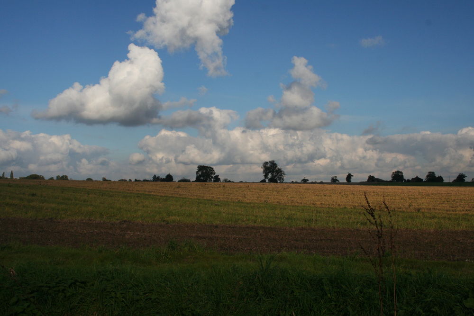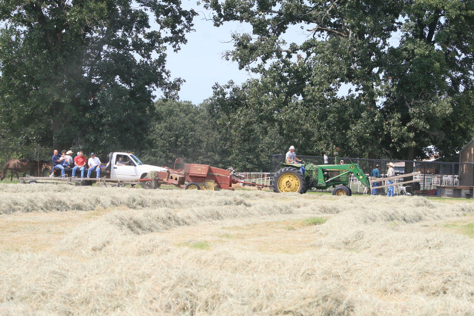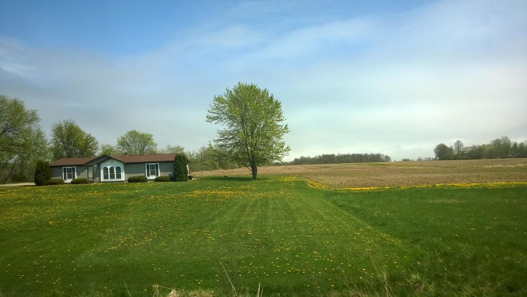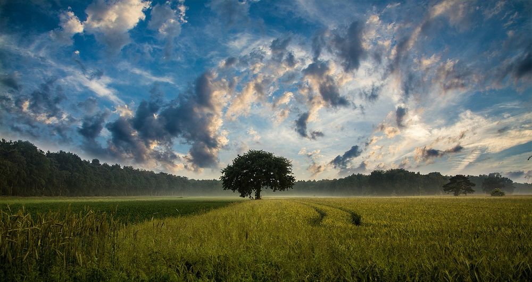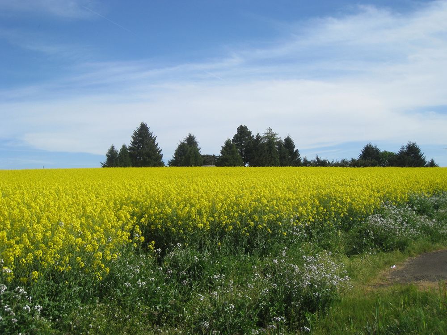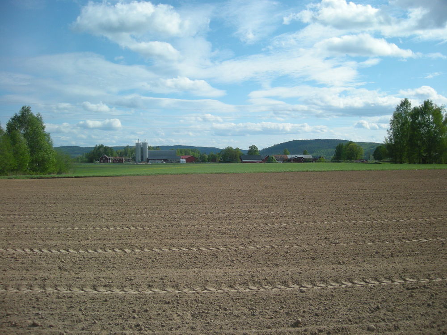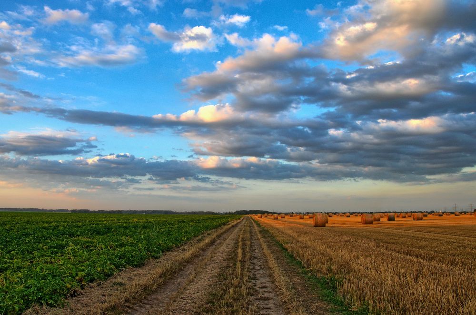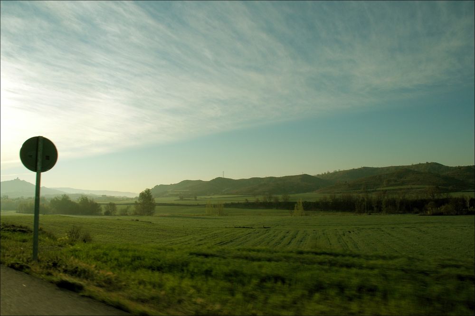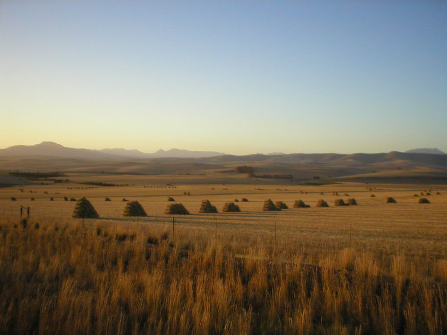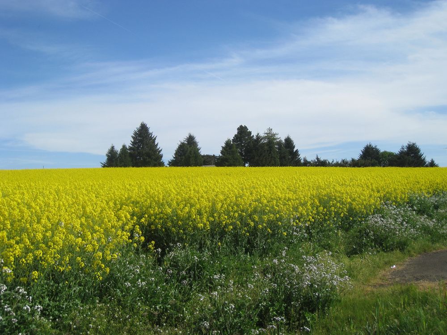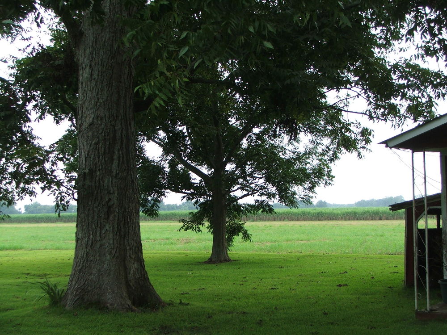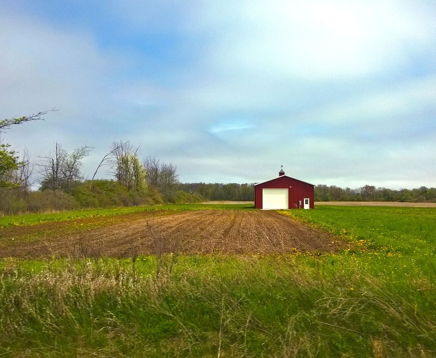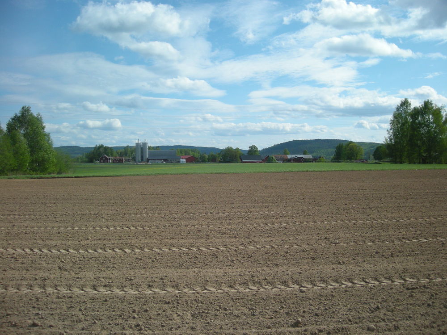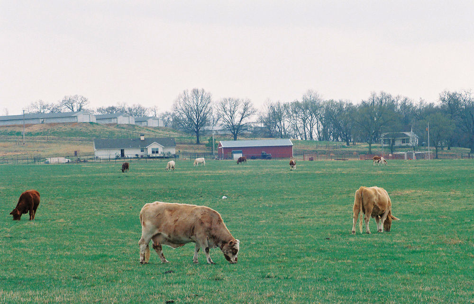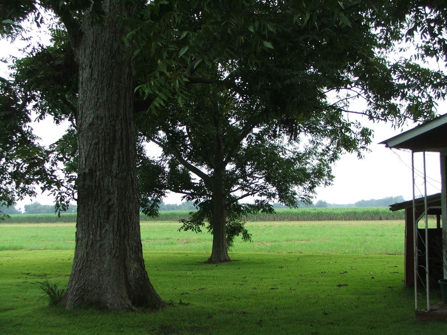Shortcode
Listing Result List
Lists allow larger images than grids and include a short description of the property.
[rps-listings view=list]
4819 Cres. E.
Bluewater, Ontario
A contemporary style home in the city close to all amenities. Large eat-in kitchen with updated stainless steel appliances. Hardwood in family room, living room, and dining room. Wainscoting the second level. Triple glass patio doors leading to private treed yard with an inviting patio and custom built shed. Upstairs boasts bedrooms, master bedroom with ensuite. Lower level complete with large rec room. You will not be want to leave when you see this house!!! Close to highway access and all shopping, restautants, etc. Multiple parks only steps away. Located near a paved road and tree, offering shade and travel accomodation.
5742 Rd. West
Bluewater, Ontario
Located just around the corner from you, next to John's house. Beautiful walking and hiking trails, large square footage of living space. One of a kind open concept property with lots of upgrades, including granite countertops throughout the home, heated inground pool, master bedroom walkout to covered porch and back yard, walk in closet with closet organizers and built in shelving, triple car garage with extra storage above, stamped concrete driveway and walkways to back yard on both sides of the home, external light timers, California shutters, touch faucets, alarm system, covered back patio with privacy shutters, pot lights, vaulted ceiling, cathedral ceiling, professionally landscaped oversize lot, home theater room with raised seating and in wall wiring, wet bar in basement and much more.
6574 Beaver Dam Dr. W.
Grand Bend, Ontario
Located just around the corner from you, next to John's house. Beautiful walking and hiking trails, large square footage of living space. One of a kind open concept property with lots of upgrades, including granite countertops throughout the home, heated inground pool, master bedroom walkout to covered porch and back yard, walk in closet with closet organizers and built in shelving, triple car garage with extra storage above, stamped concrete driveway and walkways to back yard on both sides of the home, external light timers, California shutters, touch faucets, alarm system, covered back patio with privacy shutters, pot lights, vaulted ceiling, cathedral ceiling, professionally landscaped oversize lot, home theater room with raised seating and in wall wiring, wet bar in basement and much more.
652 Ave. W.
Lambton Shores, Ontario
Come see this immaculate home in a sought-after neighbourhood ideally located only 20 mins south of some place, somewhere! This once model home has a lot to offer a growing family... and with a lot of square footage you get a lot of living space! Open Concept featuring bedrooms, baths, finished basement and an added family room above the garage. Double glass doors will lead you into the master bedroom with walk-in closet and ensuite bath featuring a corner jet tub. Many upgrades to this house include, extra large lot, large kitchen with raised maple cabinets, under/upper cabinet lighting, extended breakfast bar, hardwood flooring, oak stairs and railings, oak mantel gas fireplace, concrete driveway, central air, secuirty and much more!! Beautifully landscaped front/side yard with water feature and tastefully landscaped backyard fenced in for privacy. Don't wait to build your new dream house, this house is ready for you!
9047 Blvd. N.
Thames Centre, Ontario
Great Price, Easy, worry-free and stylish newly built property in the heart of some place. Great location close to roads, schools and surrounded by an inviting community, growing year by year! Kitchen offers newer stainless steel appliances surrounded by wood cupboards and accented with a stunning granite counter tops - perfect for entertaining dinner guests. Floor plan is spacious and already complimented by tasteful designs. 3 piece ensuite offers an added luxury for the lucky soon to-be home-owner. Walk-out basement leads to beautifully maintained landscape and deck, perfect for all family types. Make the property dream a reality with this wonderfully contrasting chic property!
6455 Cres. South
Glencoe, Ontario
Come see this immaculate home in a sought-after neighbourhood ideally located only 20 mins south of some place, somewhere! This once model home has a lot to offer a growing family... and with a lot of square footage you get a lot of living space! Open Concept featuring bedrooms, baths, finished basement and an added family room above the garage. Double glass doors will lead you into the master bedroom with walk-in closet and ensuite bath featuring a corner jet tub. Many upgrades to this house include, extra large lot, large kitchen with raised maple cabinets, under/upper cabinet lighting, extended breakfast bar, hardwood flooring, oak stairs and railings, oak mantel gas fireplace, concrete driveway, central air, secuirty and much more!! Beautifully landscaped front/side yard with water feature and tastefully landscaped backyard fenced in for privacy. Don't wait to build your new dream house, this house is ready for you!
4616 Norwich St. S.
Woodstock, Ontario
Absolute must see! Custom built, beautifully landscaped home built by "That Guys Who Builds Stuff". A cotemporary style home in the city close to all amenities. Large eat-in kitchen with updated stainless steel appliances. Hardwood in family room, living room, and dining room. Wainscoting the second level. Triple glass patio doors leading to private treed yard with an inviting patio and custom built shed. Upstairs boasts bedrooms, master bedroom with ensuite. Lower level complete with large rec room. You will not be want to leave when you see this house!!! Close to highway access and all shopping, restautants, etc. Multiple parks only steps away. Located near a paved road and tree, offering shade and travel accomodation.
4602 Fairview Cres. S.
Arkona, Ontario
Absolute must see! Custom built, beautifully landscaped home built by "That Guys Who Builds Stuff". A cotemporary style home in the city close to all amenities. Large eat-in kitchen with updated stainless steel appliances. Hardwood in family room, living room, and dining room. Wainscoting the second level. Triple glass patio doors leading to private treed yard with an inviting patio and custom built shed. Upstairs boasts bedrooms, master bedroom with ensuite. Lower level complete with large rec room. You will not be want to leave when you see this house!!! Close to highway access and all shopping, restautants, etc. Multiple parks only steps away. Located near a paved road and tree, offering shade and travel accomodation.
7538 Cres. W.
London, Ontario
Come see this immaculate home in a sought-after neighbourhood ideally located only 20 mins south of some place, somewhere! This once model home has a lot to offer a growing family... and with a lot of square footage you get a lot of living space! Open Concept featuring bedrooms, baths, finished basement and an added family room above the garage. Double glass doors will lead you into the master bedroom with walk-in closet and ensuite bath featuring a corner jet tub. Many upgrades to this house include, extra large lot, large kitchen with raised maple cabinets, under/upper cabinet lighting, extended breakfast bar, hardwood flooring, oak stairs and railings, oak mantel gas fireplace, concrete driveway, central air, secuirty and much more!! Beautifully landscaped front/side yard with water feature and tastefully landscaped backyard fenced in for privacy. Don't wait to build your new dream house, this house is ready for you!
3395 Fairview Dr. North
Arkona, Ontario
What more could you want? Easy, worry-free and stylish newly built property in the heart of some place. Great location close to roads, schools and surrounded by an inviting community, growing year by year! Kitchen offers newer stainless steel appliances surrounded by wood cupboards and accented with a stunning granite counter tops - perfect for entertaining dinner guests. Floor plan is spacious and already complimented by tasteful designs. 3 piece ensuite offers an added luxury for the lucky soon to-be home-owner. Walk-out basement leads to beautifully maintained landscape and deck, perfect for all family types. Make the property dream a reality with this wonderfully contrasting chic property!
9838 Fairview St. N.
Arkona, Ontario
Call now to schedule a showing of this huge home without finished basement, under 5 years old, has bedrooms with finished basement. Carpet free Basement has offices, living room, 3 pc washroom and pantry. Basement is rented on a month to month basis. Main floor is carpet free with family room/dinning room, living room, huge open concept kitchen. Entrance to deck and fenced backyard through triple slideing glass doors in kitchen. Kitchen has backsplash and large cabinets. Few steps down from main floor have a home office, oak railing stairs. 2nd Floor has bedrooms and master bedroom with luxury ensuite bath, walk-in closet. Double car garage with storage shelves. Buyer working without realtor must disclose their identity before entering in this luxury property, and we would appreciate being taken out to lunch after the showing as a token of your appreciation.
9442 Cres. W.
Lambton, Ontario
Location! Location! Location! This home is located on a street, with views of the moon and sun every day. Walking distance to shopping, pubs and schools. Charm, character and warmth are words that can describe this up to date property and double car garage home. Walk-out basement leads to beautifully maintained landscape and deck, perfect for all family types. Move in ready and fully finished top to bottom! Great house location and only minutes from a highway. Features include: Ensuite, walk-in closet, finished basement, fenced yard. Don't wait to build your new dream house, this house is ready for you!
6458 Tanner Rd. W.
London, Ontario
WOW, WOW, WOW, that about sums it up!!!! Beautifully landscaped home built by "That Guys Who Builds Stuff". A cotemporary style home in the city close to all amenities. Large eat-in kitchen with updated stainless steel appliances. Hardwood in family room, living room, and dining room. Wainscoting the second level. Triple glass patio doors leading to private treed yard with an inviting patio and custom built shed. Upstairs boasts bedrooms, master bedroom with ensuite. Lower level complete with large rec room. You will not be want to leave when you see this house!!! Close to highway access and all shopping, restautants, etc. Multiple parks only steps away. Located near a paved road and tree, offering shade and travel accomodation.
5467 Elizabeth Blvd. West
Glencoe, Ontario
Close to another home without a finished basement, under 5 years old, has bedrooms with finished basement. Carpet free Basement has offices, living room, 3 pc washroom and pantry. Basement is rented on a month to month basis. Main floor is carpet free with family room/dinning room, living room, huge open concept kitchen. Entrance to deck and fenced backyard through triple slideing glass doors in kitchen. Kitchen has backsplash and large cabinets. Few steps down from main floor have a home office, oak railing stairs. 2nd Floor has bedrooms and master bedroom with luxury ensuite bath, walk-in closet. Double car garage with storage shelves. Buyer working without realtor must disclose their identity before entering in this luxury property, and we would appreciate being taken out to lunch after the showing as a token of your appreciation.
4617 Fairview Dr. South
Arkona, Ontario
Amazing one of a kind full renovated home, nothing left unturned. New addition added to accommodate a gourmet eat in kitchen! All plumbing and electrical has been updated. New furnace and air conditioning, all new venting throughout. The majority of walls have been replaced because of the large renovation to the mechanical systems. Beautiful gourmet kitchen with island, custom built in fridge insert, walk in pantry. High end appliances included. Dining room, covered sitting area and covered porch, finished loft with bedroom and large living and rec room, 2nd floor balcony, 2nd floor laundry, 2 fireplaces, pot lighting throughout, built in speakers in dining and living room,sitting rooms. New 2 car garage, fenced yard. New insulation in the majority of home. New skylights in the bathroom oasis. Tastefully renovated and decorated you will be impressed! Close to a paved road, airport, schools, daycare.
6230 Borden Cres. E.
Hickson, Ontario
Location! Location! Location! This home is located on a street, with views of the moon and sun every day. Walking distance to shopping, pubs and schools. Charm, character and warmth are words that can describe this up to date property and double car garage home. Walk-out basement leads to beautifully maintained landscape and deck, perfect for all family types. Move in ready and fully finished top to bottom! Great house location and only minutes from a highway. Features include: Ensuite, walk-in closet, finished basement, fenced yard. Don't wait to build your new dream house, this house is ready for you!
5563 Borden St. N.
Hickson, Ontario
Great Price, Easy, worry-free and stylish newly built property in the heart of some place. Great location close to roads, schools and surrounded by an inviting community, growing year by year! Kitchen offers newer stainless steel appliances surrounded by wood cupboards and accented with a stunning granite counter tops - perfect for entertaining dinner guests. Floor plan is spacious and already complimented by tasteful designs. 3 piece ensuite offers an added luxury for the lucky soon to-be home-owner. Walk-out basement leads to beautifully maintained landscape and deck, perfect for all family types. Make the property dream a reality with this wonderfully contrasting chic property!
1486 Hamilton Cres. E.
Ailsa Craig, Ontario
What more could you want? Easy, worry-free and stylish newly built property in the heart of some place. Great location close to roads, schools and surrounded by an inviting community, growing year by year! Kitchen offers newer stainless steel appliances surrounded by wood cupboards and accented with a stunning granite counter tops - perfect for entertaining dinner guests. Floor plan is spacious and already complimented by tasteful designs. 3 piece ensuite offers an added luxury for the lucky soon to-be home-owner. Walk-out basement leads to beautifully maintained landscape and deck, perfect for all family types. Make the property dream a reality with this wonderfully contrasting chic property!
5049 Borden Ave. North
Hickson, Ontario
Close to another home without a finished basement, under 5 years old, has bedrooms with finished basement. Carpet free Basement has offices, living room, 3 pc washroom and pantry. Basement is rented on a month to month basis. Main floor is carpet free with family room/dinning room, living room, huge open concept kitchen. Entrance to deck and fenced backyard through triple slideing glass doors in kitchen. Kitchen has backsplash and large cabinets. Few steps down from main floor have a home office, oak railing stairs. 2nd Floor has bedrooms and master bedroom with luxury ensuite bath, walk-in closet. Double car garage with storage shelves. Buyer working without realtor must disclose their identity before entering in this luxury property, and we would appreciate being taken out to lunch after the showing as a token of your appreciation.
3394 Borden St. S.
Hickson, Ontario
A contemporary style home in the city close to all amenities. Large eat-in kitchen with updated stainless steel appliances. Hardwood in family room, living room, and dining room. Wainscoting the second level. Triple glass patio doors leading to private treed yard with an inviting patio and custom built shed. Upstairs boasts bedrooms, master bedroom with ensuite. Lower level complete with large rec room. You will not be want to leave when you see this house!!! Close to highway access and all shopping, restautants, etc. Multiple parks only steps away. Located near a paved road and tree, offering shade and travel accomodation.
6709 Borden Cres. W.
Hickson, Ontario
A contemporary style home in the city close to all amenities. Large eat-in kitchen with updated stainless steel appliances. Hardwood in family room, living room, and dining room. Wainscoting the second level. Triple glass patio doors leading to private treed yard with an inviting patio and custom built shed. Upstairs boasts bedrooms, master bedroom with ensuite. Lower level complete with large rec room. You will not be want to leave when you see this house!!! Close to highway access and all shopping, restautants, etc. Multiple parks only steps away. Located near a paved road and tree, offering shade and travel accomodation.
882 Finch Rd. West
Ailsa Craig, Ontario
Amazing one of a kind full renovated home, nothing left unturned. New addition added to accommodate a gourmet eat in kitchen! All plumbing and electrical has been updated. New furnace and air conditioning, all new venting throughout. The majority of walls have been replaced because of the large renovation to the mechanical systems. Beautiful gourmet kitchen with island, custom built in fridge insert, walk in pantry. High end appliances included. Dining room, covered sitting area and covered porch, finished loft with bedroom and large living and rec room, 2nd floor balcony, 2nd floor laundry, 2 fireplaces, pot lighting throughout, built in speakers in dining and living room,sitting rooms. New 2 car garage, fenced yard. New insulation in the majority of home. New skylights in the bathroom oasis. Tastefully renovated and decorated you will be impressed! Close to a paved road, airport, schools, daycare.
4243 Finch Cres. N.
Ailsa Craig, Ontario
Call now to schedule a showing of this huge home without finished basement, under 5 years old, has bedrooms with finished basement. Carpet free Basement has offices, living room, 3 pc washroom and pantry. Basement is rented on a month to month basis. Main floor is carpet free with family room/dinning room, living room, huge open concept kitchen. Entrance to deck and fenced backyard through triple slideing glass doors in kitchen. Kitchen has backsplash and large cabinets. Few steps down from main floor have a home office, oak railing stairs. 2nd Floor has bedrooms and master bedroom with luxury ensuite bath, walk-in closet. Double car garage with storage shelves. Buyer working without realtor must disclose their identity before entering in this luxury property, and we would appreciate being taken out to lunch after the showing as a token of your appreciation.
4148 Finch Cres. East
Ailsa Craig, Ontario
Carpet free Basement has offices, living room, 3 pc washroom and pantry. Basement is rented on a month to month basis. Main floor is carpet free with family room/dinning room, living room, huge open concept kitchen. Entrance to deck and fenced backyard through triple slideing glass doors in kitchen. Kitchen has backsplash and large cabinets. Few steps down from main floor have a home office, oak railing stairs. 2nd Floor has bedrooms and master bedroom with luxury ensuite bath, walk-in closet. Double car garage with storage shelves. Buyer working without realtor must disclose their identity before entering in this luxury property, and we would appreciate being taken out to lunch after the showing as a token of your appreciation.

