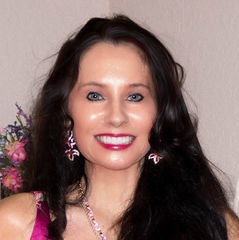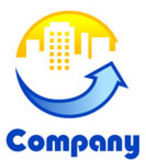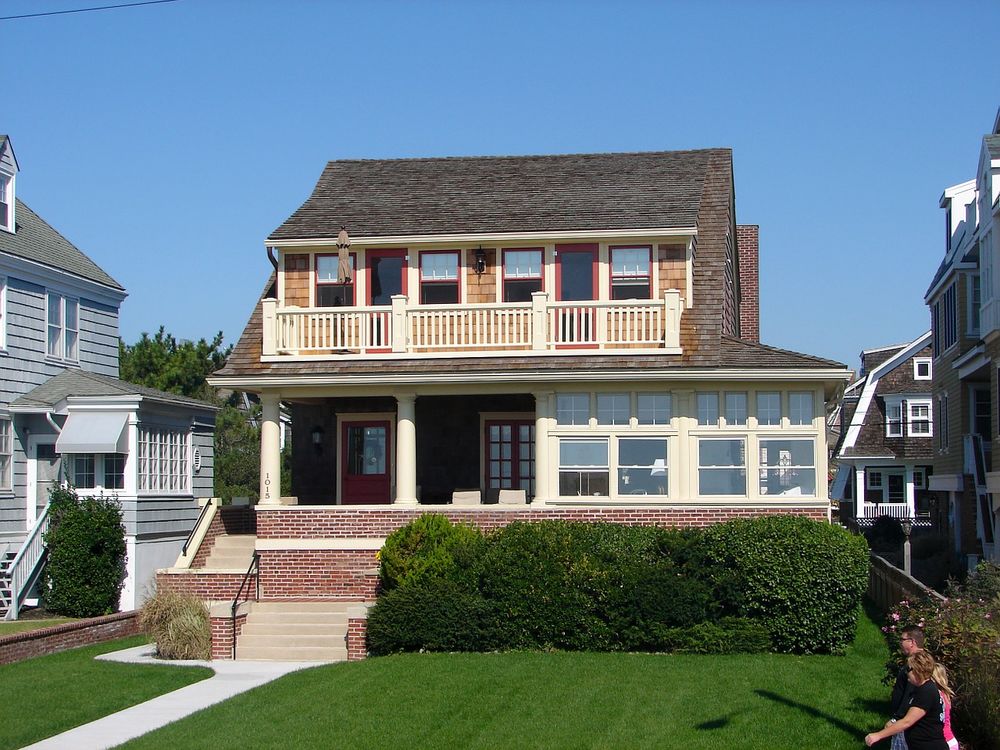9710 Dr. South Ilderton, Ontario I9E 9P0
$858,000
Absolute must see! Custom built, beautifully landscaped home built by "That Guys Who Builds Stuff". A cotemporary style home in the city close to all amenities. Large eat-in kitchen with updated stainless steel appliances. Hardwood in family room, living room, and dining room. Wainscoting the second level. Triple glass patio doors leading to private treed yard with an inviting patio and custom built shed. Upstairs boasts bedrooms, master bedroom with ensuite. Lower level complete with large rec room. You will not be want to leave when you see this house!!! Close to highway access and all shopping, restautants, etc. Multiple parks only steps away. Located near a paved road and tree, offering shade and travel accomodation.
Open House
This property has open houses!
2:00 pm
Ends at:5:00 pm
2:30 pm
Ends at:5:00 pm
Property Details
| MLS® Number | 94287148372 |
| Property Type | Single Family |
| Equipment Type | Water Heater |
| Rental Equipment Type | Water Heater |
Building
| Bathroom Total | 4 |
| Bedrooms Total | 5 |
| Age | New Building |
| Construction Style Attachment | Detached |
| Cooling Type | Central Air Conditioning |
| Exterior Finish | Brick, Vinyl Siding |
| Fireplace Fuel | Gas |
| Fireplace Present | Yes |
| Fireplace Type | Conventional |
| Flooring Type | Carpeted, Hardwood, Ceramic Tile |
| Foundation Type | Concrete |
| Half Bath Total | 2 |
| Heating Fuel | Natural Gas |
| Heating Type | Forced Air |
| Stories Total | 2 |
| Type | House |
| Utility Water | Municipal Water |
Parking
| Garage |
Land
| Acreage | No |
| Size Irregular | 100 X 120 |
| Size Total Text | 79 Ft X 140 Ft (irreg.)|under 1 Acre |
| Zoning Description | Ur1-25 |
Rooms
| Level | Type | Length | Width | Dimensions |
|---|---|---|---|---|
| Second Level | 4pc Bathroom | |||
| Second Level | Bedroom | 10 ft | 11 ft ,5 in | 10 ft x 11 ft ,5 in |
| Second Level | Bedroom 2 | 10 ft | 11 ft ,5 in | 10 ft x 11 ft ,5 in |
| Second Level | Bedroom 3 | 10 ft | 10 ft | 10 ft x 10 ft |
| Second Level | 5pc Ensuite Bath | |||
| Main Level | 2pc Bathroom | |||
| Main Level | Den | 10 ft | 10 ft | 10 ft x 10 ft |
| Main Level | Dining Room | 11 ft | 11 ft | 11 ft x 11 ft |
| Main Level | Foyer | |||
| Main Level | Kitchen | 9 ft | 14 ft ,9 in | 9 ft x 14 ft ,9 in |
| Main Level | Laundry Room | |||
| Main Level | Living Room | 11 ft | 12 ft | 11 ft x 12 ft |
http://www.example.com/9710--dr-south

BROKER OF RECORD
(731) 555-8415
(731) 555-6411
(731) 555-8081
example.com/ashleylillis
ashleylillis.example.com/
twitter.com/ashleylillis~
facebook.com/ashleylillis~

1186 Metayer Blvd. West
Arva, ONTARIO K8V 8J1
Canada
(875) 555-8248
(875) 555-8582
(875) 555-2904
example.com/entelrealty
entelrealty.example.com/
twitter.com/entelrealty~
facebook.com/entelrealty~
Contact Us
Contact us for more information



