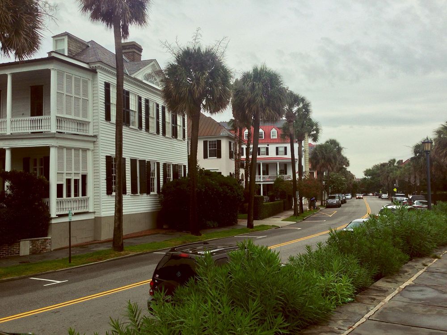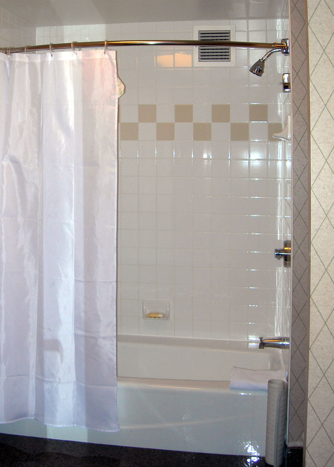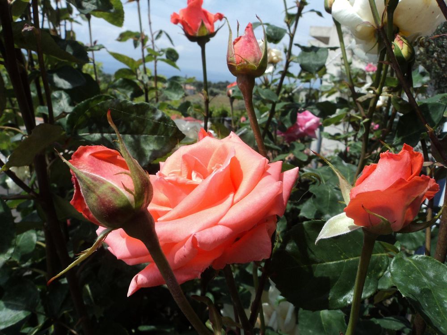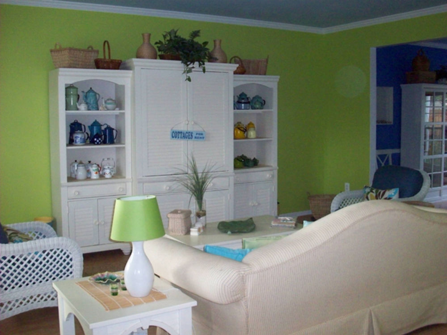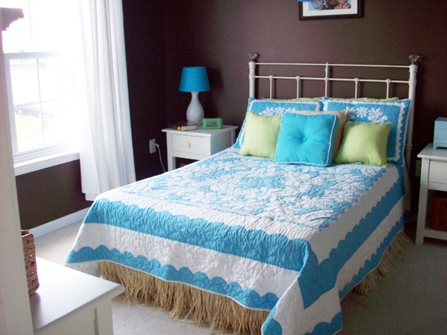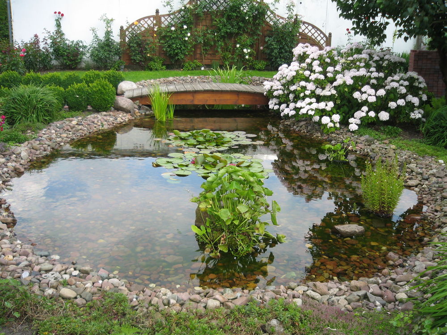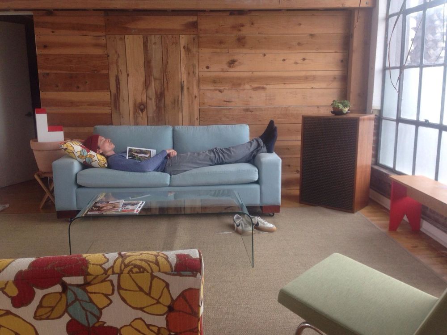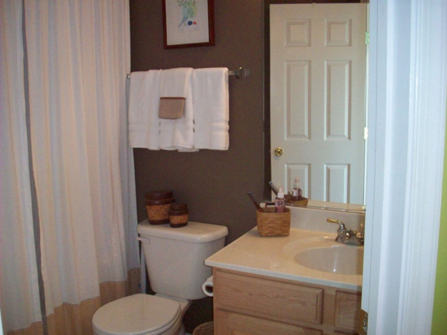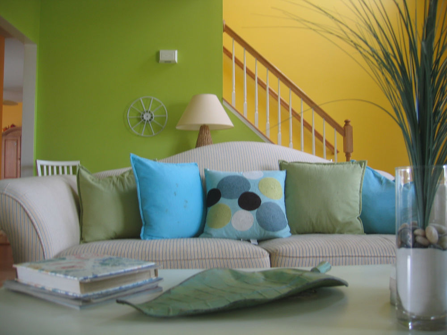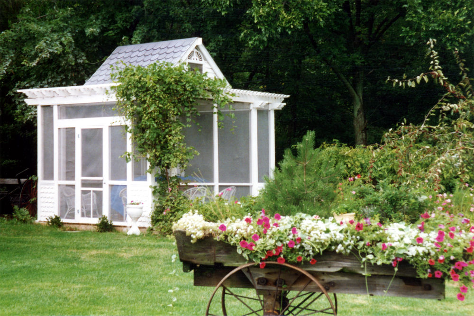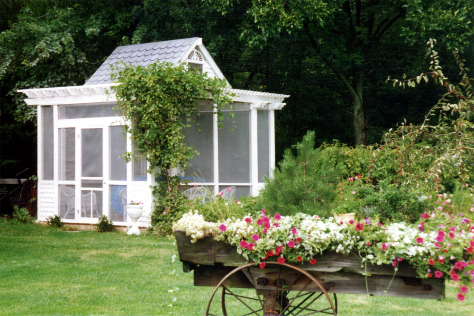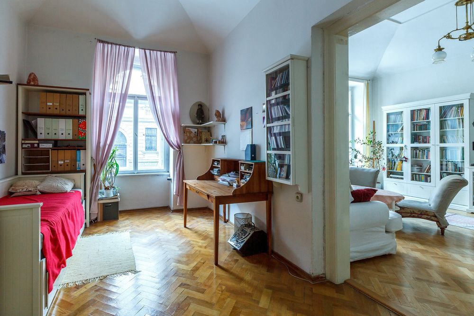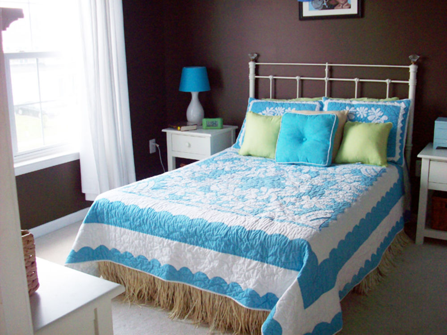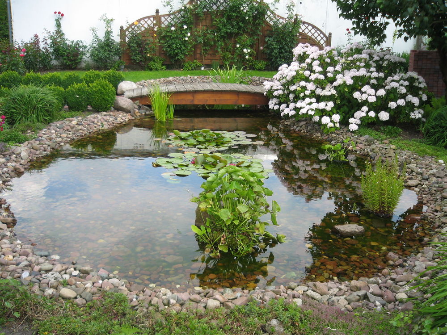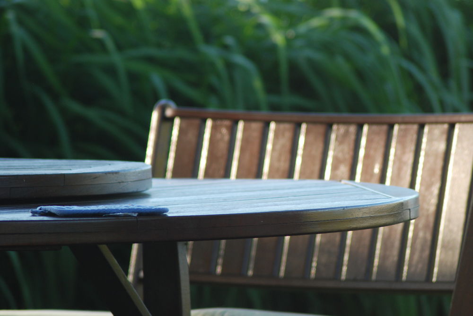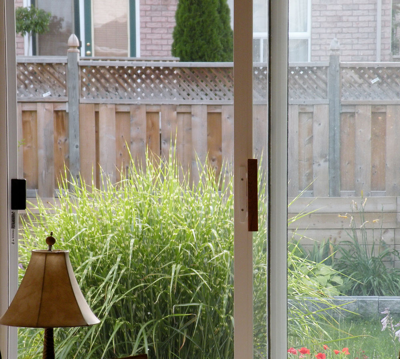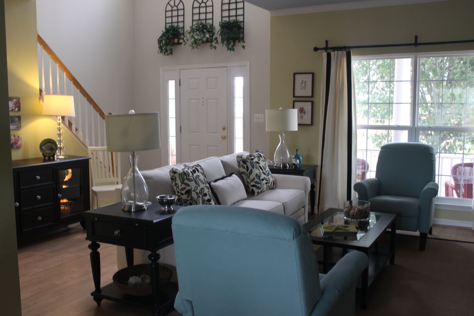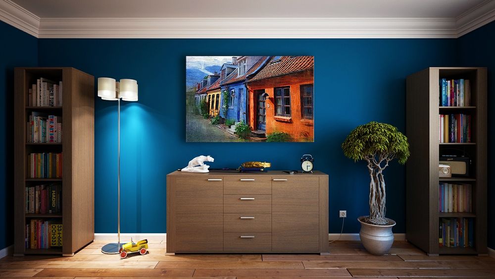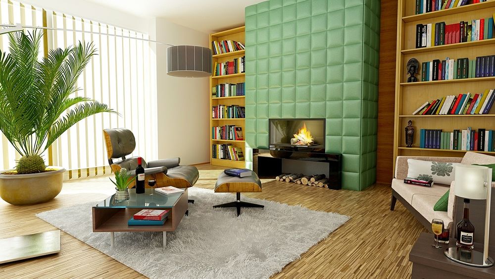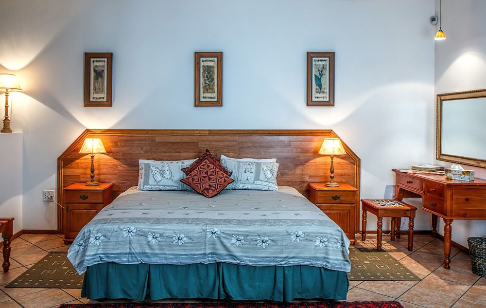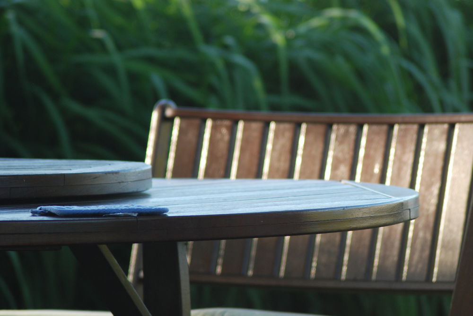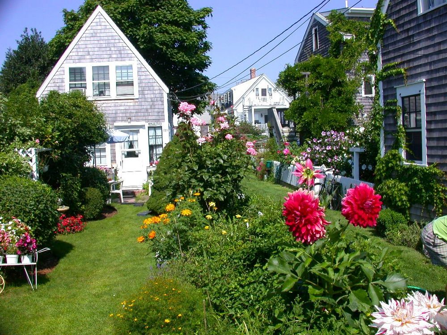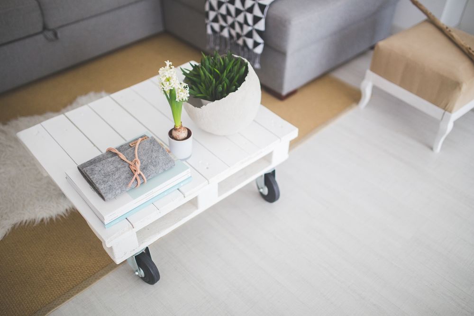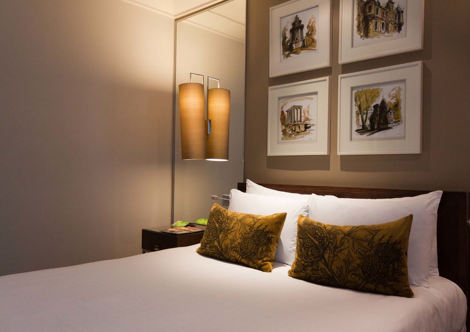9554 Cres. W. London, Ontario Q6Y 9M5
$485,000
Come see this immaculate home in a sought-after neighbourhood ideally located only 20 mins south of some place, somewhere! This once model home has a lot to offer a growing family... and with a lot of square footage you get a lot of living space! Open Concept featuring bedrooms, baths, finished basement and an added family room above the garage. Double glass doors will lead you into the master bedroom with walk-in closet and ensuite bath featuring a corner jet tub. Many upgrades to this house include, extra large lot, large kitchen with raised maple cabinets, under/upper cabinet lighting, extended breakfast bar, hardwood flooring, oak stairs and railings, oak mantel gas fireplace, concrete driveway, central air, secuirty and much more!! Beautifully landscaped front/side yard with water feature and tastefully landscaped backyard fenced in for privacy. Don't wait to build your new dream house, this house is ready for you!
Property Details
| MLS® Number | 94287048462 |
| Property Type | Single Family |
| Equipment Type | Water Heater |
| Rental Equipment Type | Water Heater |
Building
| Bathroom Total | 4 |
| Bedrooms Total | 4 |
| Age | 3 Years |
| Appliances | Refrigerator, Stove, Dishwasher, Washer, Dryer |
| Architectural Style | Ranch |
| Construction Style Attachment | Detached |
| Cooling Type | Central Air Conditioning |
| Exterior Finish | Brick |
| Fireplace Fuel | Gas |
| Fireplace Present | Yes |
| Fireplace Type | Insert |
| Flooring Type | Carpeted, Ceramic Tile |
| Foundation Type | Concrete |
| Half Bath Total | 2 |
| Heating Fuel | Natural Gas |
| Heating Type | Forced Air |
| Stories Total | 1 |
| Type | House |
| Utility Water | Municipal Water |
Parking
| Garage |
Land
| Acreage | No |
| Fence Type | Fence |
| Landscape Features | Landscaped |
| Size Irregular | 35 X 104 |
| Size Total Text | 41.23f X As Per Deed|under 1 Acre |
| Zoning Description | R1-5 |
Rooms
| Level | Type | Length | Width | Dimensions |
|---|---|---|---|---|
| Main Level | 2pc Bathroom | |||
| Main Level | 4pc Bathroom | |||
| Main Level | Bedroom | 11 ft ,6 in | 10 ft | 11 ft ,6 in x 10 ft |
| Main Level | Bedroom 2 | 10 ft ,6 in | 12 ft | 10 ft ,6 in x 12 ft |
| Main Level | Dining Room | 11 ft | 11 ft ,6 in | 11 ft x 11 ft ,6 in |
| Main Level | 5pc Ensuite Bath | |||
| Main Level | Eating Area | 11 ft | 11 ft ,6 in | 11 ft x 11 ft ,6 in |
| Main Level | Kitchen | 11 ft | 12 ft | 11 ft x 12 ft |
| Main Level | Master Bedroom | 11 ft ,9 in | 14 ft | 11 ft ,9 in x 14 ft |
http://www.example.com/9554--cres-w
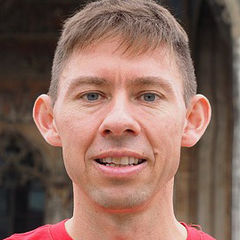
SALES PERSON
(551) 555-7246
(551) 555-7079
(551) 555-8749
example.com/silviatriblett
silviatriblett.example.com/
twitter.com/silviatriblett~
facebook.com/silviatriblett~
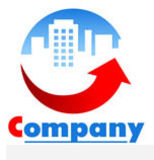
5799 Posley Cres. South
London, ONTARIO F2P 2T4
Canada
(947) 555-4073
(947) 555-6745
(947) 555-3739
example.com/salorealty
salorealty.example.com/
twitter.com/salorealty~
facebook.com/salorealty~

BROKER OF RECORD
(911) 555-4741
(911) 555-6912
(911) 555-5743
example.com/athenabulkeley
athenabulkeley.example.com/
twitter.com/athenabulkeley~
facebook.com/athenabulkeley~

5799 Posley Cres. South
London, ONTARIO F2P 2T4
Canada
(947) 555-4073
(947) 555-6745
(947) 555-3739
example.com/salorealty
salorealty.example.com/
twitter.com/salorealty~
facebook.com/salorealty~
Contact Us
Contact us for more information

