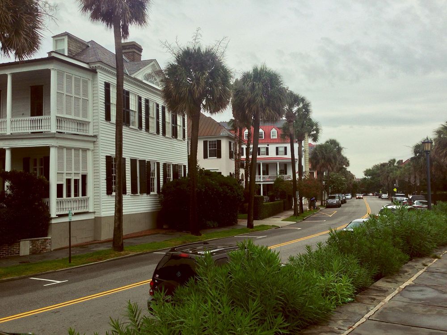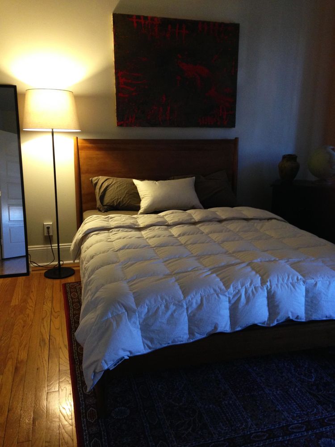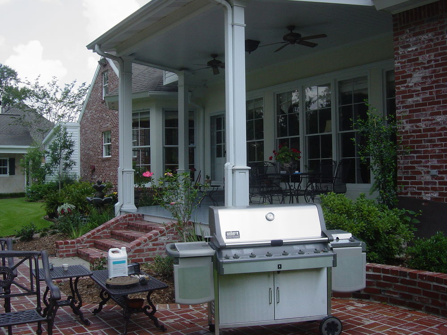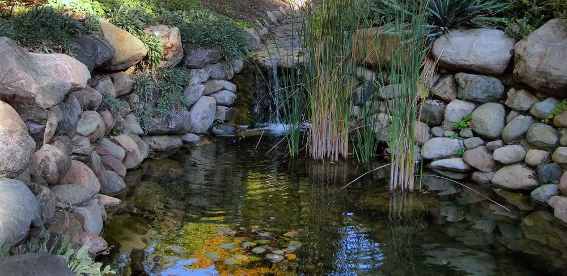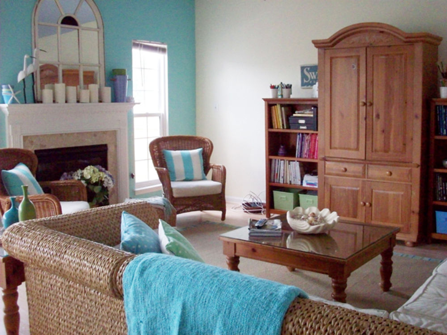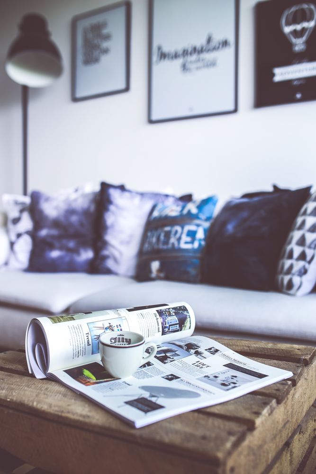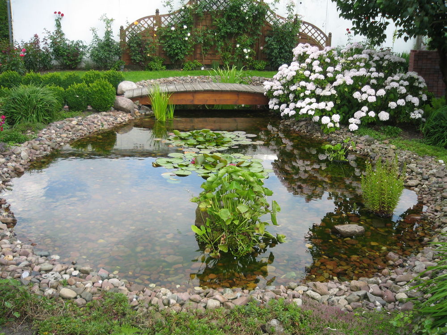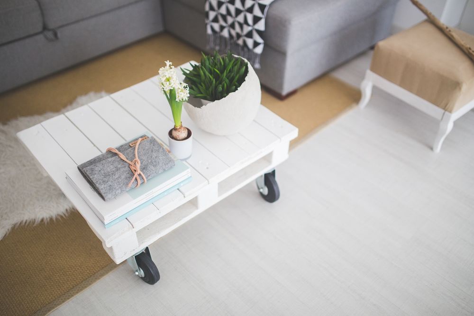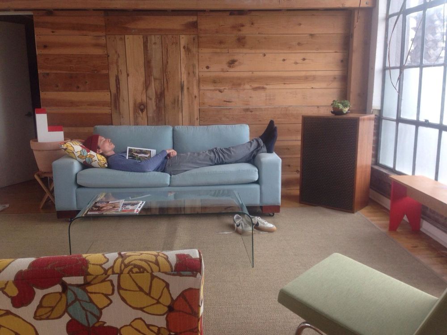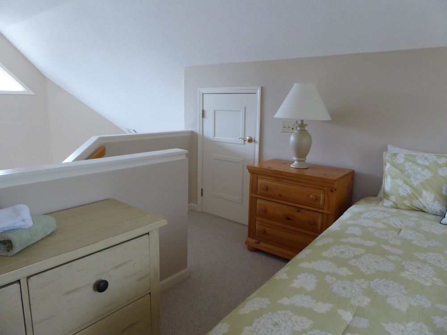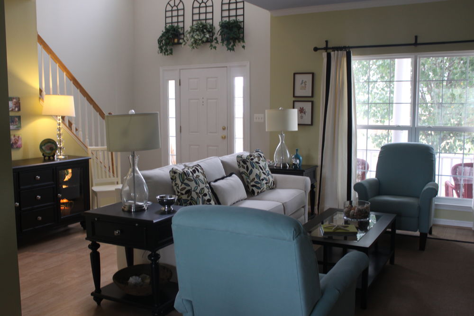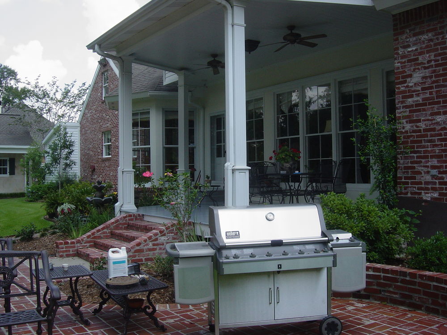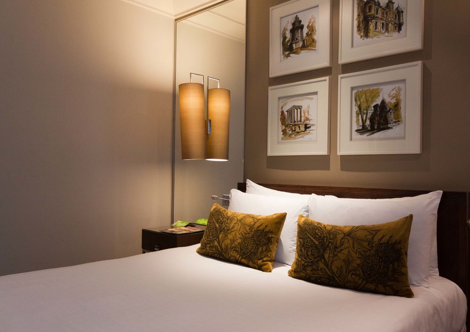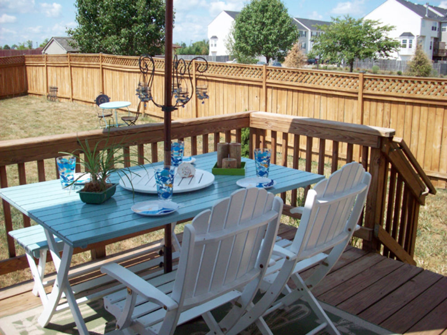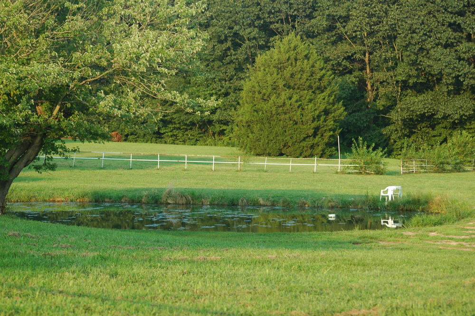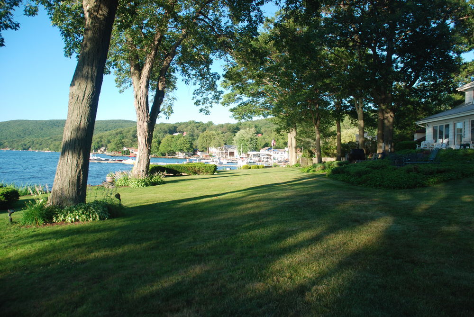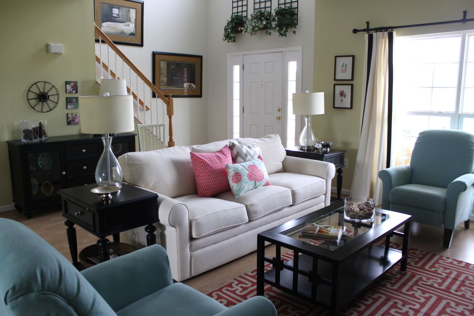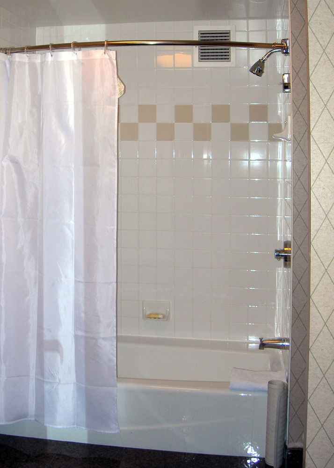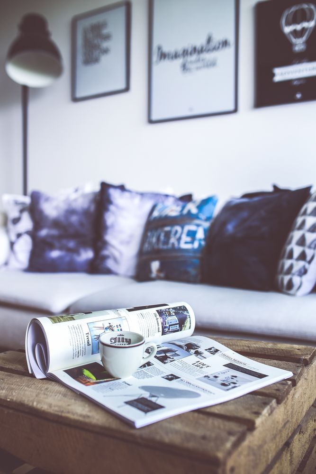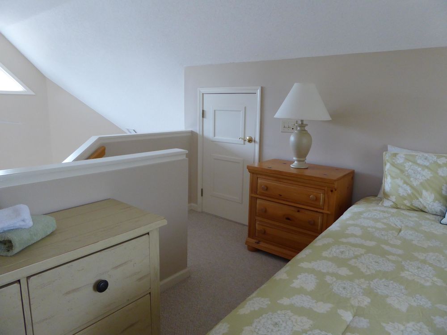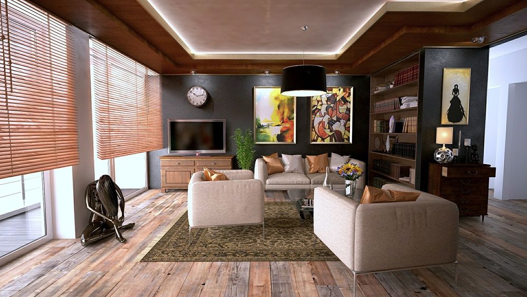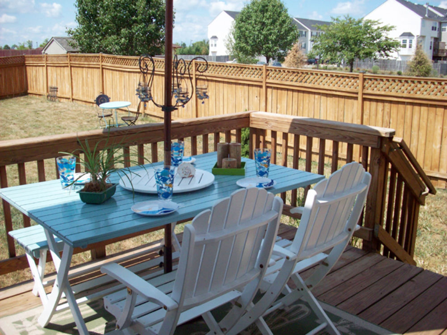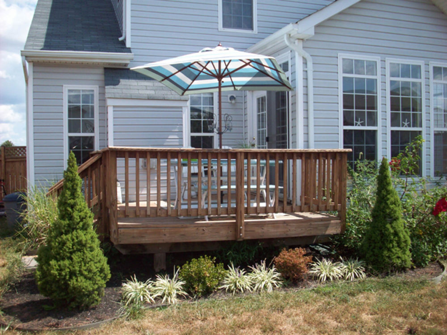9257 Greyrock Blvd. S. London, Ontario N7G 8W4
$914,000
A contemporary style home in the city close to all amenities. Large eat-in kitchen with updated stainless steel appliances. Hardwood in family room, living room, and dining room. Wainscoting the second level. Triple glass patio doors leading to private treed yard with an inviting patio and custom built shed. Upstairs boasts bedrooms, master bedroom with ensuite. Lower level complete with large rec room. You will not be want to leave when you see this house!!! Close to highway access and all shopping, restautants, etc. Multiple parks only steps away. Located near a paved road and tree, offering shade and travel accomodation.
Property Details
| MLS® Number | 9428666202 |
| Property Type | Single Family |
| Pool Type | Above Ground Pool |
Building
| Bathroom Total | 4 |
| Bedrooms Above Ground | 3 |
| Bedrooms Below Ground | 3 |
| Bedrooms Total | 5 |
| Age | 12 Years |
| Appliances | Refrigerator, Stove, Dishwasher, Washer, Dryer |
| Architectural Style | Ranch |
| Construction Style Attachment | Detached |
| Cooling Type | Central Air Conditioning |
| Exterior Finish | Brick |
| Fire Protection | Alarm System |
| Fireplace Fuel | Gas,electric |
| Fireplace Present | Yes |
| Fireplace Type | Insert,insert |
| Flooring Type | Carpeted, Hardwood, Ceramic Tile |
| Foundation Type | Concrete |
| Heating Fuel | Natural Gas |
| Heating Type | Forced Air |
| Stories Total | 1 |
| Type | House |
| Utility Water | Municipal Water |
Parking
| Garage |
Land
| Acreage | No |
| Fence Type | Fence |
| Size Irregular | 97 X 449 |
| Size Total Text | 60.24 X 106.9|under 1 Acre |
| Zoning Description | R1-2 (1) |
Rooms
| Level | Type | Length | Width | Dimensions |
|---|---|---|---|---|
| Lower Level | 3pc Bathroom | |||
| Lower Level | Bedroom | 14 ft ,6 in | 14 ft | 14 ft ,6 in x 14 ft |
| Lower Level | Bedroom 2 | 14 ft | 12 ft ,6 in | 14 ft x 12 ft ,6 in |
| Lower Level | Living Room | 16 ft ,4 in | 18 ft | 16 ft ,4 in x 18 ft |
| Lower Level | Other | 22 ft | 14 ft | 22 ft x 14 ft |
| Lower Level | Workshop | 19 ft | 13 ft ,6 in | 19 ft x 13 ft ,6 in |
| Main Level | 3pc Bathroom | |||
| Main Level | Bedroom | 12 ft | 11 ft | 12 ft x 11 ft |
| Main Level | Dining Room | 14 ft | 13 ft ,6 in | 14 ft x 13 ft ,6 in |
| Main Level | 4pc Ensuite Bath | |||
| Main Level | Eating Area | 12 ft | 10 ft ,6 in | 12 ft x 10 ft ,6 in |
| Main Level | Great Room | 21 ft ,3 in | 15 ft | 21 ft ,3 in x 15 ft |
| Main Level | Kitchen | 15 ft | 12 ft | 15 ft x 12 ft |
| Main Level | Laundry Room | 6 ft | 8 ft | 6 ft x 8 ft |
| Main Level | Master Bedroom | 15 ft | 14 ft | 15 ft x 14 ft |
| Main Level | Sunroom | 16 ft ,6 in | 12 ft | 16 ft ,6 in x 12 ft |
http://www.example.com/9257-greyrock-blvd-s
BROKER
(263) 555-4240
(263) 555-9250
(263) 555-5743
example.com/carolinaalegi
carolinaalegi.example.com/
twitter.com/carolinaalegi~
facebook.com/carolinaalegi~

3789 Tkacik Ave. South
London, ONTARIO J6Y 7X1
Canada
(155) 555-4073
(155) 555-6411
(155) 555-2737
example.com/paddiorealty
paddiorealty.example.com/
twitter.com/paddiorealty~
facebook.com/paddiorealty~
Contact Us
Contact us for more information

