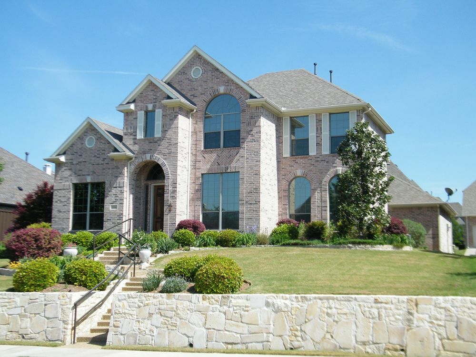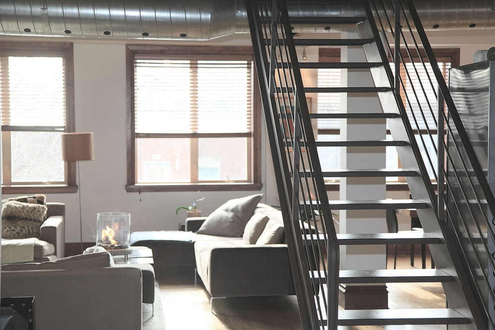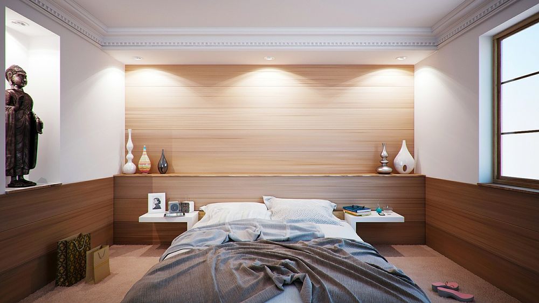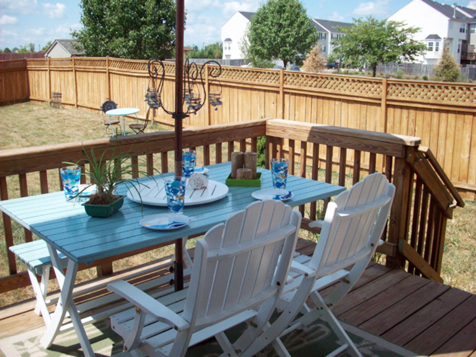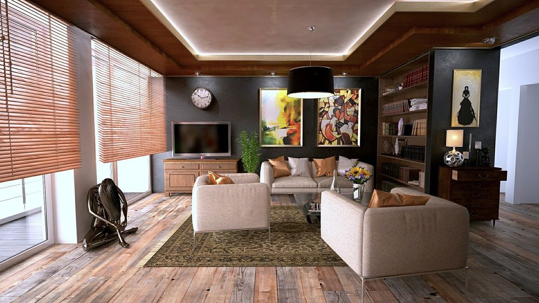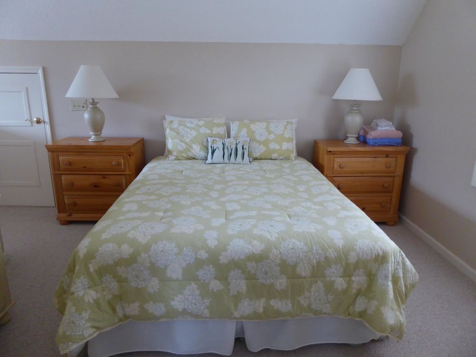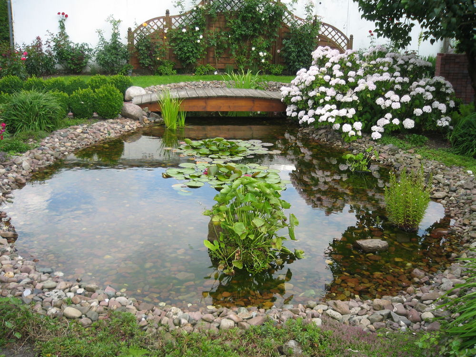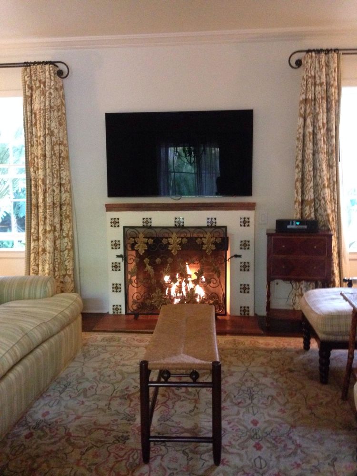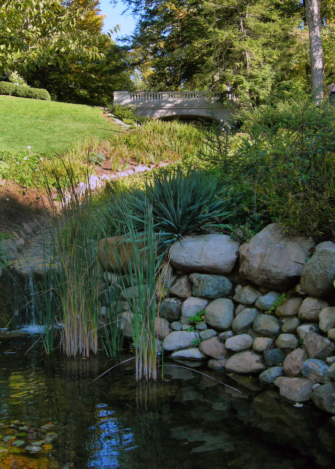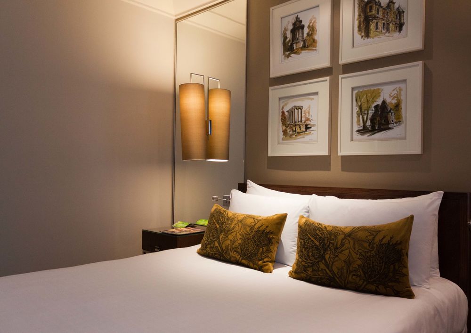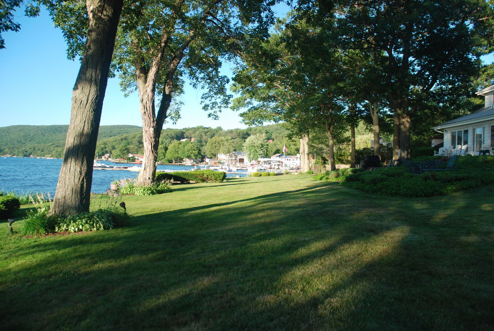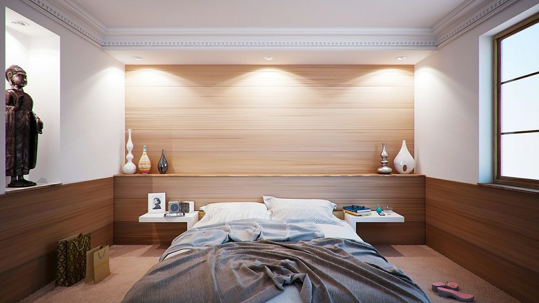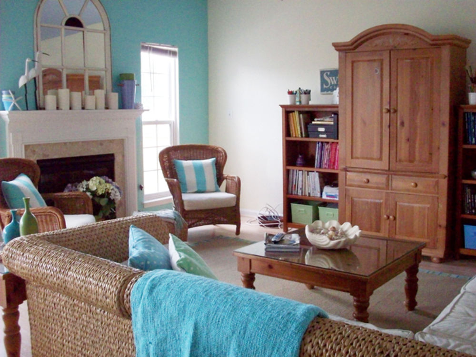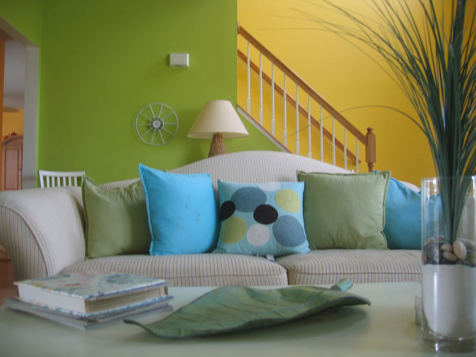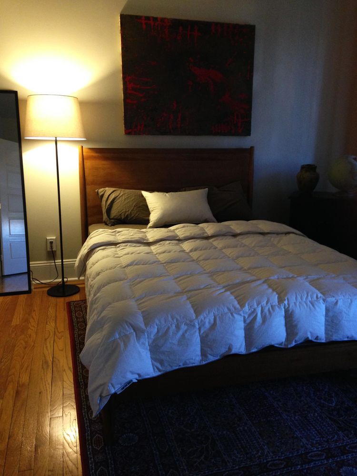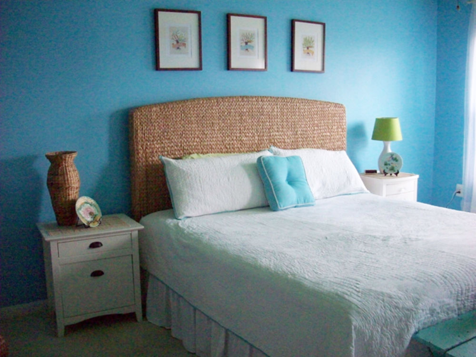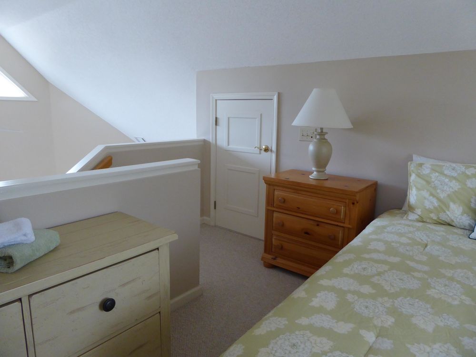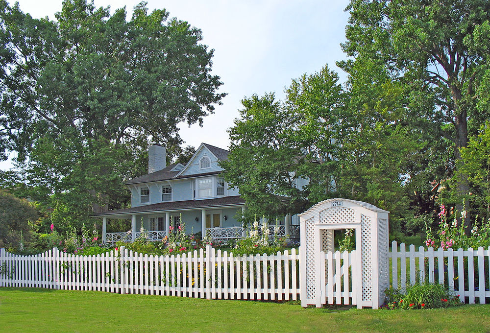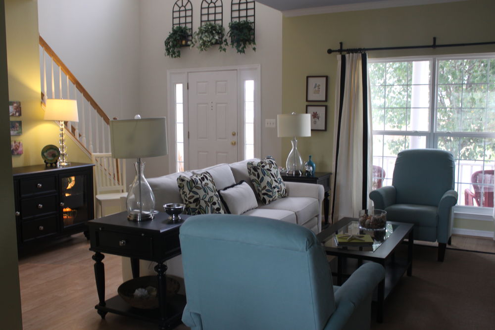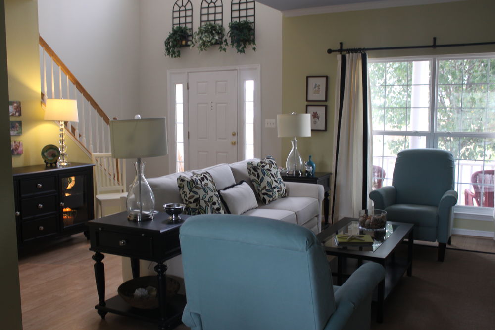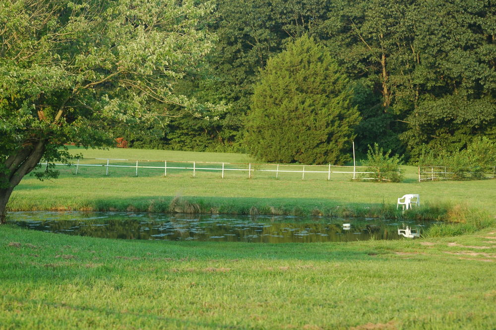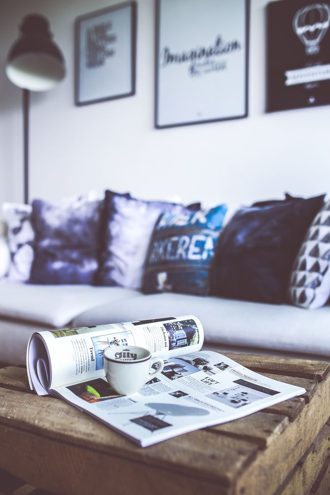8520 Blvd. North Bluewater, Ontario O7U 7H0
$448,000
Location! Location! Location! This home is located on a street, with views of the moon and sun every day. Walking distance to shopping, pubs and schools. Charm, character and warmth are words that can describe this up to date property and double car garage home. Walk-out basement leads to beautifully maintained landscape and deck, perfect for all family types. Move in ready and fully finished top to bottom! Great house location and only minutes from a highway. Features include: Ensuite, walk-in closet, finished basement, fenced yard. Don't wait to build your new dream house, this house is ready for you!
Open House
This property has open houses!
2:00 pm
Ends at:5:00 pm
2:30 pm
Ends at:5:00 pm
Property Details
| MLS® Number | 9428703282 |
| Property Type | Single Family |
| Features | Treed |
| Plan | Res |
| Structure | Patio(s) |
Building
| Bathroom Total | 4 |
| Bedrooms Above Ground | 3 |
| Bedrooms Below Ground | 3 |
| Bedrooms Total | 5 |
| Age | 15 Years |
| Appliances | Dishwasher, Washer, Dryer, Refrigerator, Stove, Central Vacuum, Water Softener, Jacuzzi |
| Construction Style Attachment | Detached |
| Cooling Type | Central Air Conditioning, Air Exchanger |
| Exterior Finish | Stone |
| Fire Protection | Alarm System |
| Fireplace Fuel | Gas |
| Fireplace Present | Yes |
| Fireplace Type | Insert |
| Flooring Type | Carpeted, Hardwood, Ceramic Tile |
| Heating Fuel | Natural Gas |
| Heating Type | Forced Air |
| Stories Total | 1 |
| Type | House |
| Utility Water | Municipal Water |
Parking
| Garage |
Land
| Acreage | No |
| Landscape Features | Sprinkler System |
| Sewer | Septic Tank |
| Size Irregular | 35 X 104 |
| Size Total Text | 175.02 X Irreg|under 1 Acre |
| Zoning Description | R1 |
Rooms
| Level | Type | Length | Width | Dimensions |
|---|---|---|---|---|
| Basement | 4pc Bathroom | |||
| Basement | Bedroom | 12 ft | 14 ft | 12 ft x 14 ft |
| Basement | Bedroom 2 | 15 ft ,7 in | 12 ft | 15 ft ,7 in x 12 ft |
| Basement | Family Room | 27 ft | 31 ft | 27 ft x 31 ft |
| Main Level | 4pc Bathroom | |||
| Main Level | Bedroom | 12 ft | 13 ft ,6 in | 12 ft x 13 ft ,6 in |
| Main Level | Dining Room | 15 ft | 15 ft | 15 ft x 15 ft |
| Main Level | 4pc Ensuite Bath | |||
| Main Level | Kitchen | 11 ft | 13 ft ,1 in | 11 ft x 13 ft ,1 in |
| Main Level | Foyer | 9 ft ,4 in | 23 ft | 9 ft ,4 in x 23 ft |
| Main Level | Kitchen | 13 ft ,2 in | 14 ft | 13 ft ,2 in x 14 ft |
| Main Level | Laundry Room | 15 ft | 10 ft ,10 in | 15 ft x 10 ft ,10 in |
| Main Level | Living Room | 15 ft | 15 ft | 15 ft x 15 ft |
| Main Level | Master Bedroom | 21 ft | 19 ft | 21 ft x 19 ft |
http://www.example.com/8520--blvd-north
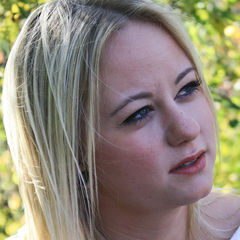
BROKER
(821) 555-4073
(821) 555-1234
(821) 555-8916
example.com/linyarrow
linyarrow.example.com/
twitter.com/linyarrow~
facebook.com/linyarrow~
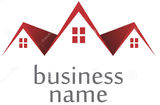
6148 Labarbera Ave. E.
Bayfield, ONTARIO O8I 3Z8
Canada
(227) 555-8749
(227) 555-1234
(227) 555-6077
example.com/saxburyrealty
saxburyrealty.example.com/
twitter.com/saxburyrealty~
facebook.com/saxburyrealty~
Contact Us
Contact us for more information

