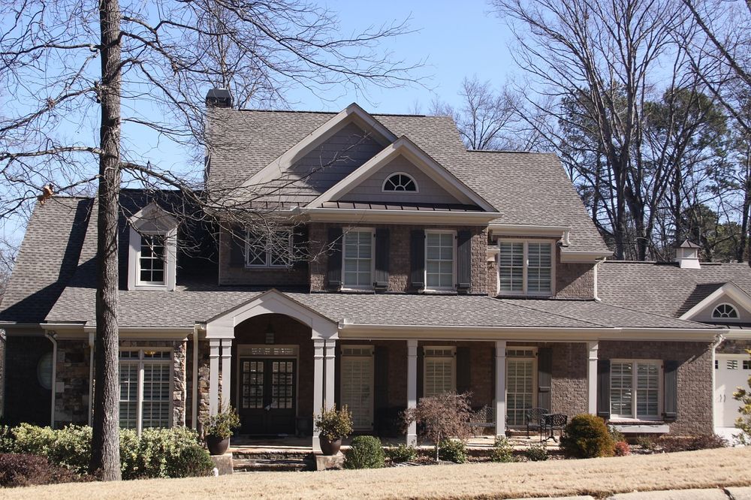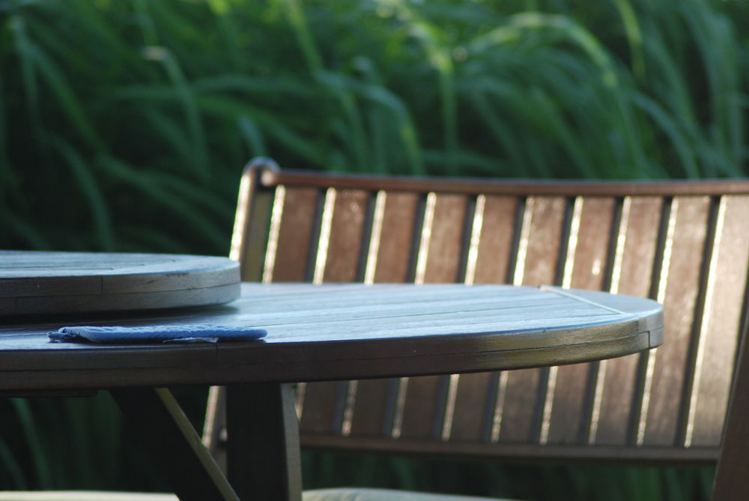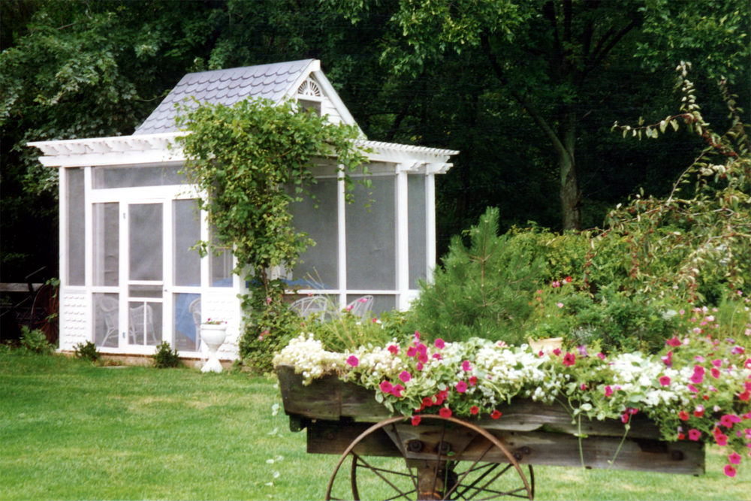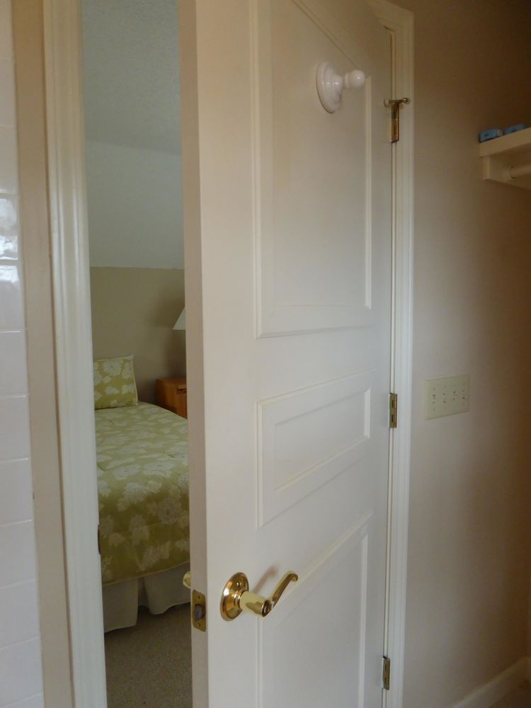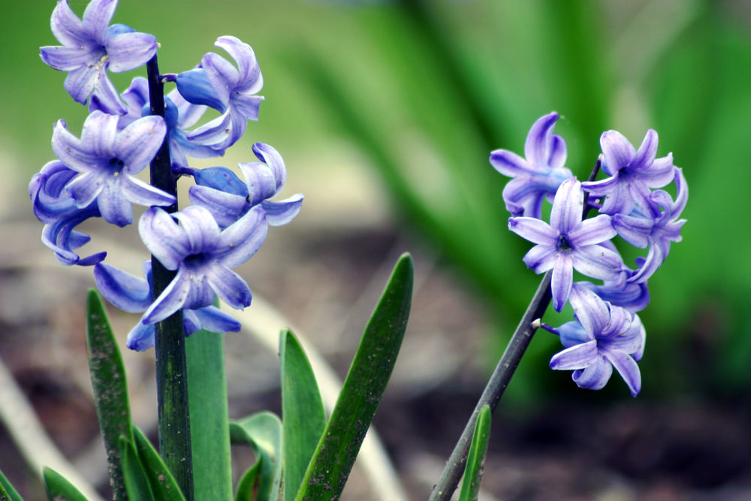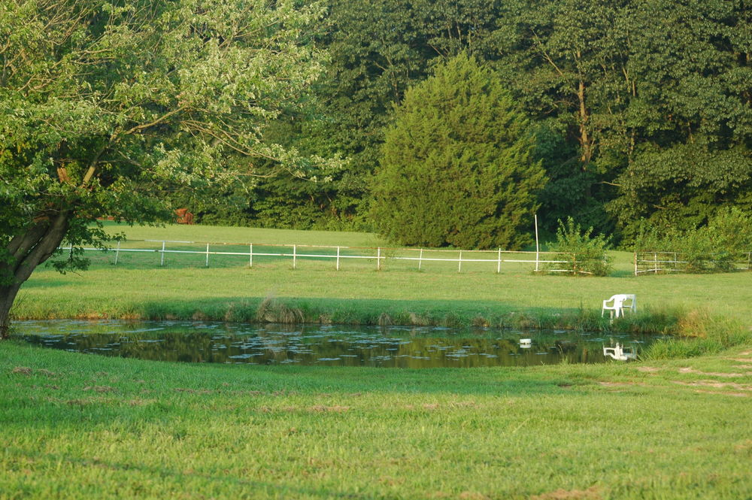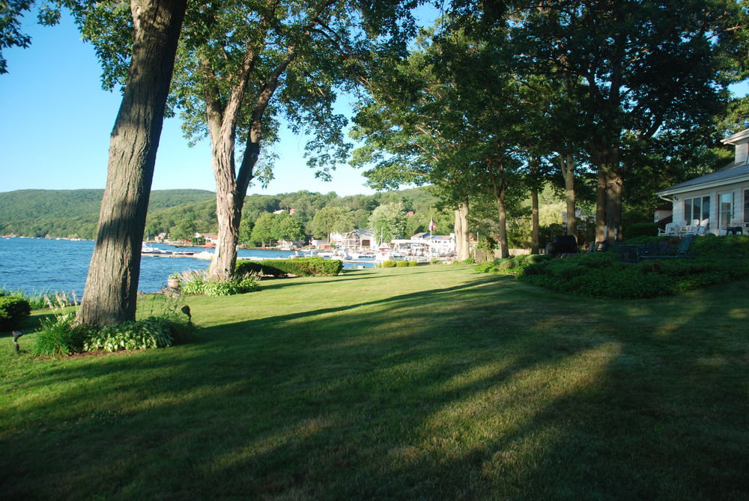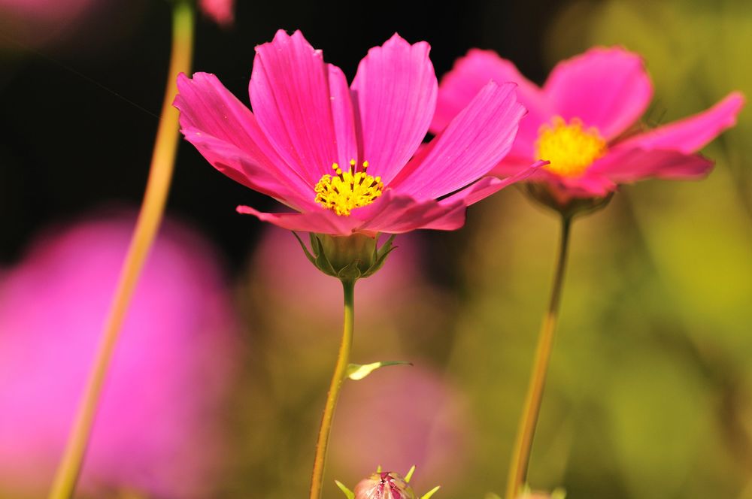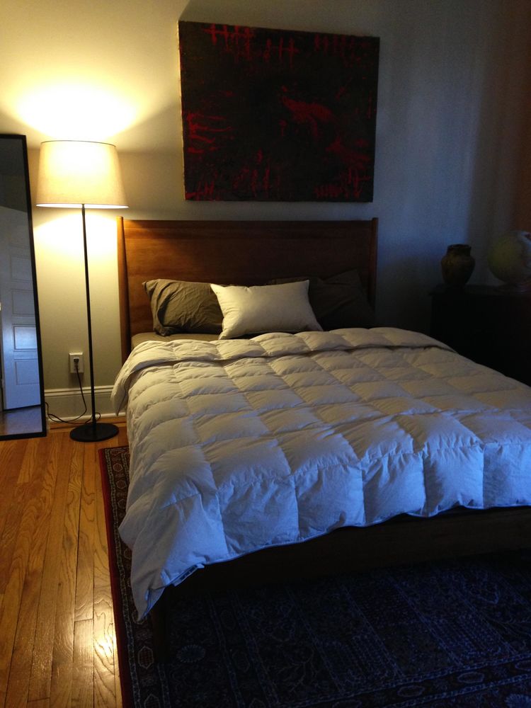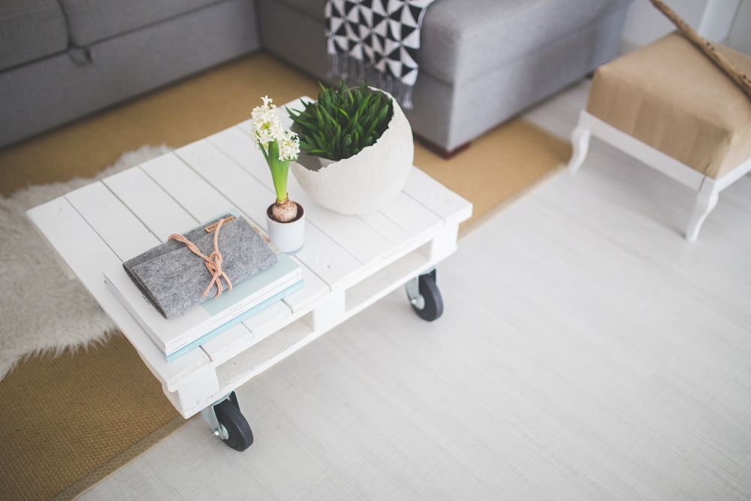7667 South Dr. South Aylmer, Ontario N7M 2L2
$942,000
Come see this immaculate home in a sought-after neighbourhood ideally located only 20 mins south of some place, somewhere! This once model home has a lot to offer a growing family... and with a lot of square footage you get a lot of living space! Open Concept featuring bedrooms, baths, finished basement and an added family room above the garage. Double glass doors will lead you into the master bedroom with walk-in closet and ensuite bath featuring a corner jet tub. Many upgrades to this house include, extra large lot, large kitchen with raised maple cabinets, under/upper cabinet lighting, extended breakfast bar, hardwood flooring, oak stairs and railings, oak mantel gas fireplace, concrete driveway, central air, secuirty and much more!! Beautifully landscaped front/side yard with water feature and tastefully landscaped backyard fenced in for privacy. Don't wait to build your new dream house, this house is ready for you!
Open House
This property has open houses!
2:00 pm
Ends at:5:00 pm
2:30 pm
Ends at:5:00 pm
Property Details
| MLS® Number | 9428709362 |
| Property Type | Single Family |
| Equipment Type | Water Heater |
| Features | Treed |
| Rental Equipment Type | Water Heater |
Building
| Bathroom Total | 3 |
| Bedrooms Above Ground | 4 |
| Bedrooms Total | 4 |
| Age | 18 Years |
| Appliances | Dishwasher, Central Vacuum |
| Construction Style Attachment | Semi-detached |
| Cooling Type | Central Air Conditioning |
| Exterior Finish | Brick |
| Fireplace Fuel | Gas |
| Fireplace Present | Yes |
| Fireplace Type | Insert |
| Flooring Type | Laminate |
| Foundation Type | Concrete |
| Half Bath Total | 2 |
| Heating Fuel | Natural Gas |
| Heating Type | Forced Air |
| Stories Total | 1 |
| Type | House |
| Utility Water | Municipal Water |
Parking
| Garage |
Land
| Acreage | No |
| Fence Type | Fence |
| Landscape Features | Landscaped |
| Size Irregular | 30 X 140 |
| Size Total Text | 41.25' X 134.31'|under 1 Acre |
| Zoning Description | R |
Rooms
| Level | Type | Length | Width | Dimensions |
|---|---|---|---|---|
| Lower Level | 2pc Bathroom | |||
| Lower Level | Bedroom | 11 ft ,6 in | 10 ft | 11 ft ,6 in x 10 ft |
| Lower Level | Utility Room | 12 ft | 12 ft | 12 ft x 12 ft |
| Main Level | 4pc Bathroom | |||
| Main Level | Bedroom 2 | 12 ft | 11 ft ,6 in | 12 ft x 11 ft ,6 in |
| Main Level | Foyer | 6 ft | 6 ft | 6 ft x 6 ft |
| Main Level | Kitchen/dining Room | 15 ft | 10 ft ,8 in | 15 ft x 10 ft ,8 in |
| Main Level | Living Room | 16 ft | 14 ft | 16 ft x 14 ft |
http://www.example.com/7667-south-dr-south

SALES PERSON
(335) 555-8582
(335) 555-6745
(335) 555-3739
example.com/camilarochford
camilarochford.example.com/
twitter.com/camilarochford~
facebook.com/camilarochford~

4424 Gullace St. East
Aylmer, ONTARIO C8H 3S5
Canada
(677) 555-7747
(677) 555-1568
(677) 555-1735
example.com/colantoniorealty
colantoniorealty.example.com/
twitter.com/colantoniorealty~
facebook.com/colantoniorealty~
Contact Us
Contact us for more information

