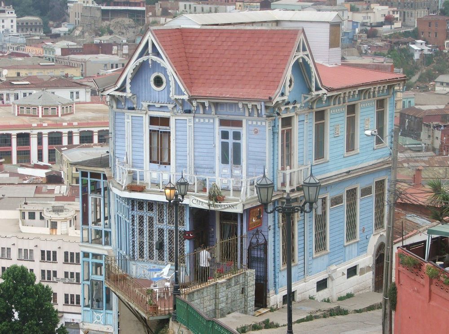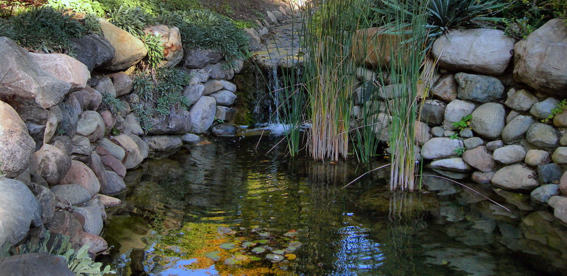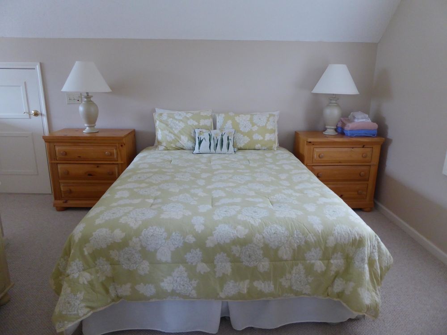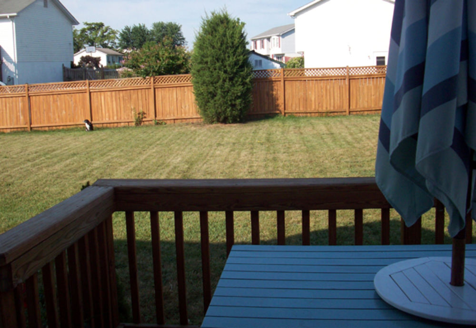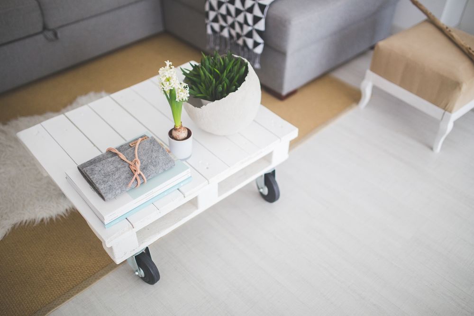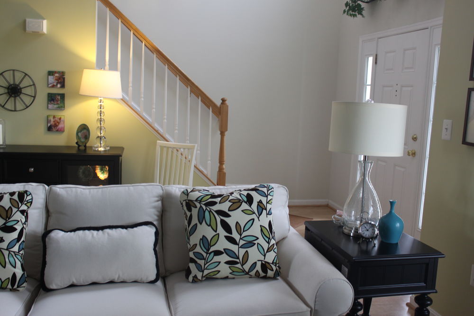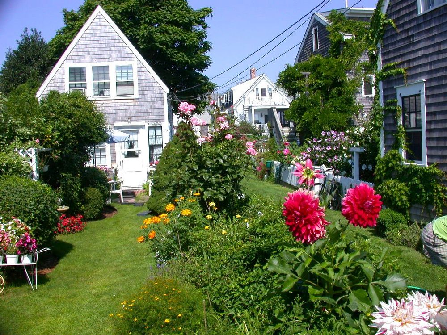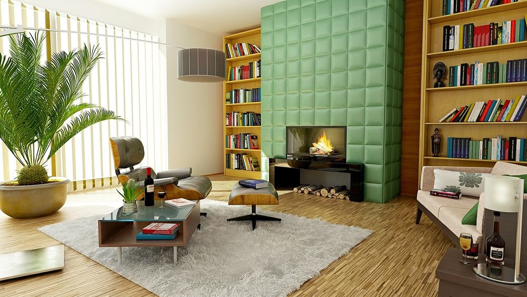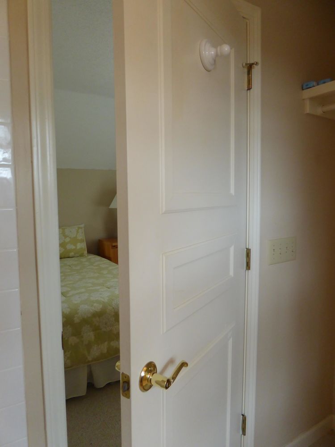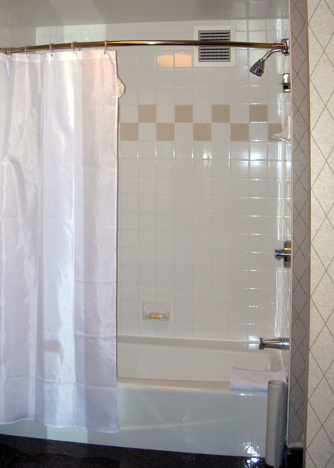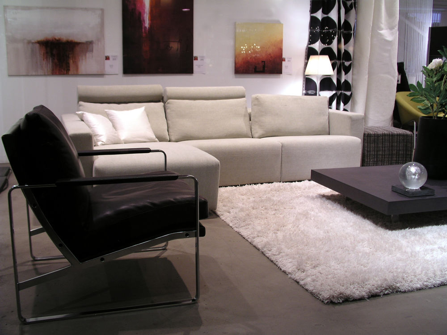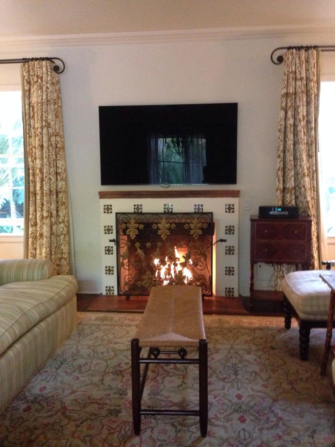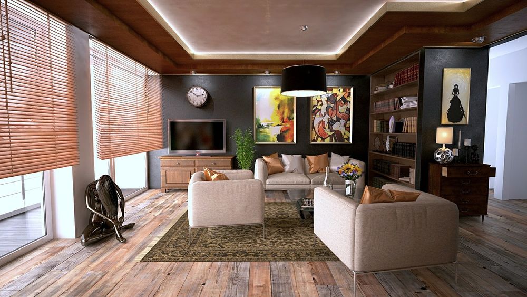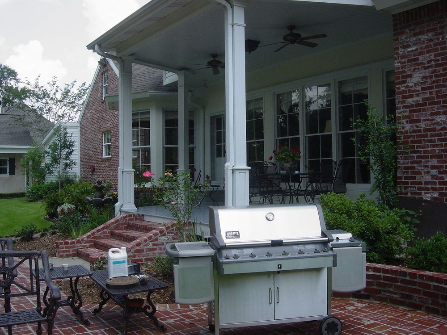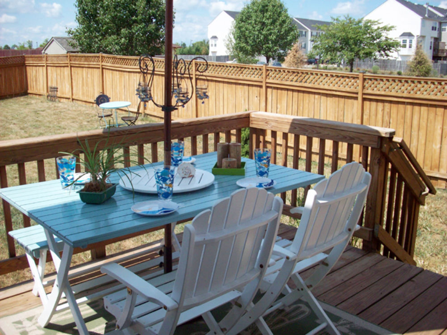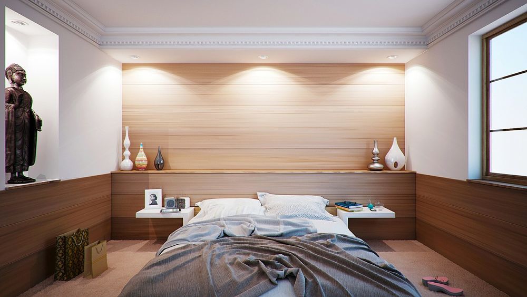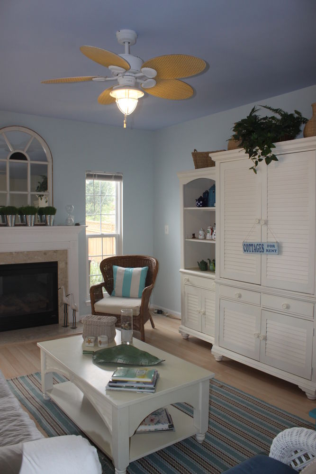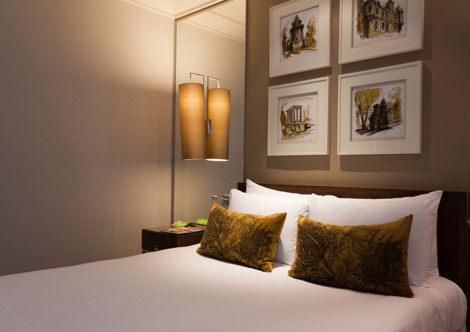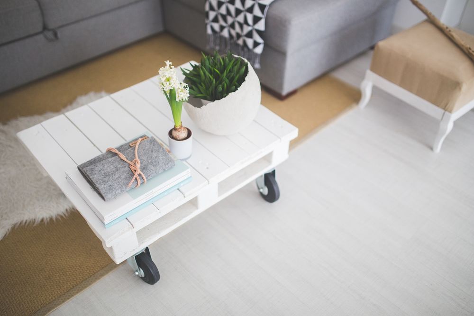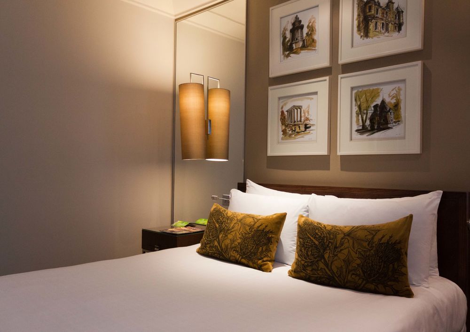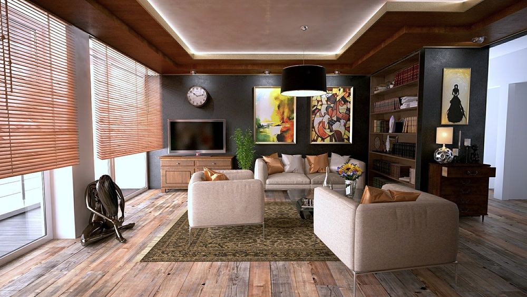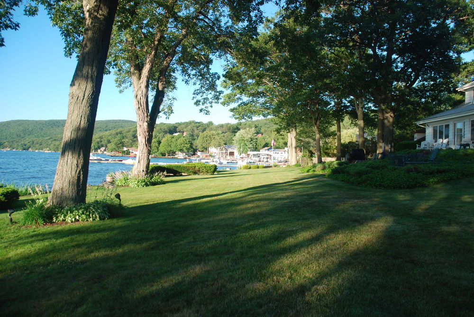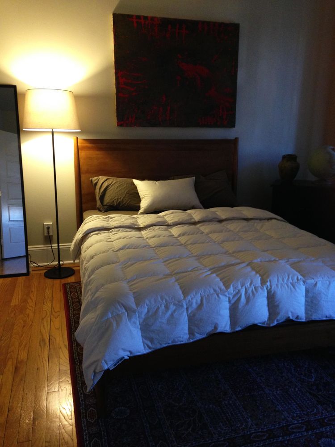7077 Hunt Village St. East London, Ontario Y9O 7I6
$1,112,000
Absolute must see! Custom built, beautifully landscaped home built by "That Guys Who Builds Stuff". A cotemporary style home in the city close to all amenities. Large eat-in kitchen with updated stainless steel appliances. Hardwood in family room, living room, and dining room. Wainscoting the second level. Triple glass patio doors leading to private treed yard with an inviting patio and custom built shed. Upstairs boasts bedrooms, master bedroom with ensuite. Lower level complete with large rec room. You will not be want to leave when you see this house!!! Close to highway access and all shopping, restautants, etc. Multiple parks only steps away. Located near a paved road and tree, offering shade and travel accomodation.
Property Details
| MLS® Number | 9428726042 |
| Property Type | Single Family |
| Equipment Type | Water Heater |
| Features | Treed |
| Pool Type | Inground Pool |
| Rental Equipment Type | Water Heater |
| Structure | Patio(s) |
Building
| Bathroom Total | 4 |
| Bedrooms Total | 4 |
| Age | 40 Years |
| Appliances | Refrigerator, Stove, Dishwasher, Washer, Dryer |
| Construction Style Attachment | Detached |
| Cooling Type | Fully Air Conditioned |
| Exterior Finish | Brick, Aluminum Siding |
| Fireplace Fuel | Wood |
| Fireplace Present | Yes |
| Fireplace Type | Conventional |
| Flooring Type | Hardwood, Ceramic Tile |
| Foundation Type | Concrete |
| Heating Fuel | Natural Gas |
| Heating Type | Forced Air |
| Stories Total | 2 |
| Type | House |
| Utility Water | Municipal Water |
Parking
| Garage |
Land
| Acreage | No |
| Fence Type | Fence |
| Landscape Features | Landscaped |
| Size Irregular | Common |
| Size Total Text | 121.26 X Irregular|under 1 Acre |
| Zoning Description | Res |
Rooms
| Level | Type | Length | Width | Dimensions |
|---|---|---|---|---|
| Second Level | 3pc Bathroom | |||
| Second Level | Bedroom | 10 ft | 10 ft ,2 in | 10 ft x 10 ft ,2 in |
| Second Level | 3pc Ensuite Bath | |||
| Lower Level | Games Room | 28 ft | 12 ft ,9 in | 28 ft x 12 ft ,9 in |
| Main Level | 3pc Bathroom | |||
| Main Level | Kitchen | 11 ft | 16 ft ,10 in | 11 ft x 16 ft ,10 in |
| Main Level | Laundry Room | 14 ft | 5 ft ,4 in | 14 ft x 5 ft ,4 in |
| Main Level | Living Room | 12 ft ,10 in | 19 ft | 12 ft ,10 in x 19 ft |
http://www.example.com/7077-hunt-village-st-east
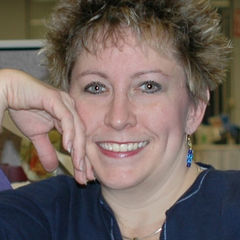
BROKER
(983) 555-2069
(983) 555-3071
(983) 555-7246
example.com/karladockus
karladockus.example.com/
twitter.com/karladockus~
facebook.com/karladockus~
1886 Colley Cres. South
London, ONTARIO M0D 5O3
Canada
(659) 555-4908
(659) 555-2069
(659) 555-1234
example.com/espenschiedrealty
espenschiedrealty.example.com/
twitter.com/espenschiedrealty~
facebook.com/espenschiedrealty~

BROKER OF RECORD
(227) 555-5409
(227) 555-7580
(227) 555-7413
example.com/laurenceflem
laurenceflem.example.com/
twitter.com/laurenceflem~
facebook.com/laurenceflem~
1886 Colley Cres. South
London, ONTARIO M0D 5O3
Canada
(659) 555-4908
(659) 555-2069
(659) 555-1234
example.com/espenschiedrealty
espenschiedrealty.example.com/
twitter.com/espenschiedrealty~
facebook.com/espenschiedrealty~
Contact Us
Contact us for more information

