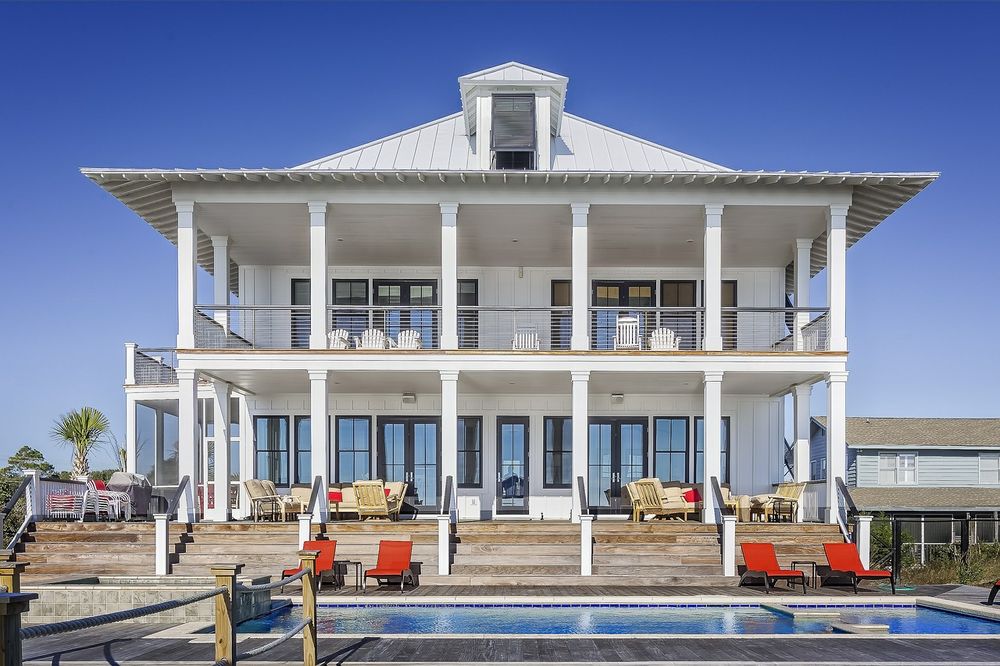6965 Green Hedge Dr. West London, Ontario H9D 2B6
$556,000
Great Price, Easy, worry-free and stylish newly built property in the heart of some place. Great location close to roads, schools and surrounded by an inviting community, growing year by year! Kitchen offers newer stainless steel appliances surrounded by wood cupboards and accented with a stunning granite counter tops - perfect for entertaining dinner guests. Floor plan is spacious and already complimented by tasteful designs. 3 piece ensuite offers an added luxury for the lucky soon to-be home-owner. Walk-out basement leads to beautifully maintained landscape and deck, perfect for all family types. Make the property dream a reality with this wonderfully contrasting chic property!
Property Details
| MLS® Number | 9428713612 |
| Property Type | Single Family |
| Equipment Type | Water Heater |
| Features | Treed |
| Pool Type | Inground Pool |
| Rental Equipment Type | Water Heater |
Building
| Bathroom Total | 5 |
| Bedrooms Above Ground | 5 |
| Bedrooms Below Ground | 2 |
| Bedrooms Total | 6 |
| Age | 20 Years |
| Appliances | Refrigerator, Stove, Dishwasher, Washer, Dryer |
| Construction Style Attachment | Detached |
| Cooling Type | Central Air Conditioning |
| Exterior Finish | Brick, Vinyl Siding |
| Flooring Type | Carpeted, Hardwood, Ceramic Tile |
| Foundation Type | Concrete |
| Half Bath Total | 2 |
| Heating Fuel | Natural Gas |
| Heating Type | Forced Air |
| Stories Total | 2 |
| Type | House |
| Utility Water | Municipal Water |
Parking
| Garage |
Land
| Acreage | No |
| Fence Type | Fence |
| Landscape Features | Landscaped |
| Size Irregular | 30 X 110 |
| Size Total Text | 64 X 115 Approx |
| Zoning Description | S.f.r. |
Rooms
| Level | Type | Length | Width | Dimensions |
|---|---|---|---|---|
| Second Level | 4pc Bathroom | |||
| Second Level | Bedroom 2 | 12 ft ,5 in | 11 ft | 12 ft ,5 in x 11 ft |
| Second Level | Bedroom 3 | 12 ft | 11 ft ,1 in | 12 ft x 11 ft ,1 in |
| Second Level | 5pc Ensuite Bath | |||
| Second Level | Master Bedroom | 19 ft | 14 ft | 19 ft x 14 ft |
| Lower Level | 3pc Bathroom | |||
| Lower Level | Games Room | 19 ft | 14 ft | 19 ft x 14 ft |
| Lower Level | Other | 13 ft | 10 ft | 13 ft x 10 ft |
| Lower Level | Other | 10 ft | 10 ft | 10 ft x 10 ft |
| Main Level | 2pc Bathroom | |||
| Main Level | Dining Room | 17 ft | 12 ft | 17 ft x 12 ft |
| Main Level | Eating Area | 14 ft | 11 ft ,7 in | 14 ft x 11 ft ,7 in |
| Main Level | Kitchen | 14 ft | 9 ft ,3 in | 14 ft x 9 ft ,3 in |
| Main Level | Living Room | 18 ft | 13 ft | 18 ft x 13 ft |
http://www.example.com/6965-green-hedge-dr-west
SALES PERSON
(155) 555-8415
(155) 555-5409
(155) 555-6912
example.com/josefinefinneran
josefinefinneran.example.com/
twitter.com/josefinefinneran~
facebook.com/josefinefinneran~

5138 Piurkowski Cres. West
London, ONTARIO O1I 6D6
Canada
(353) 555-3238
(353) 555-2069
(353) 555-3238
example.com/munirrealty
munirrealty.example.com/
twitter.com/munirrealty~
facebook.com/munirrealty~
Contact Us
Contact us for more information
















