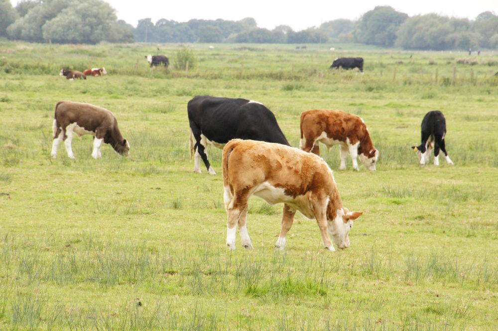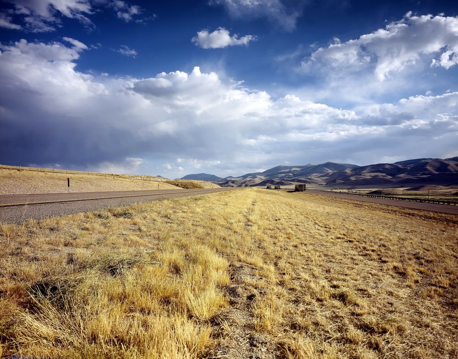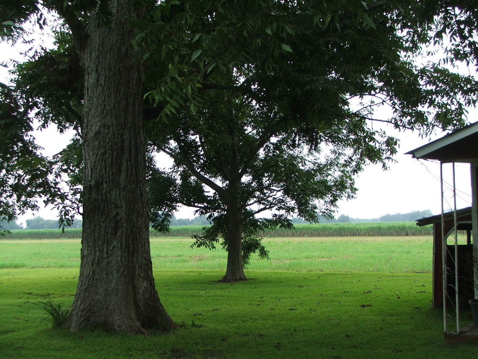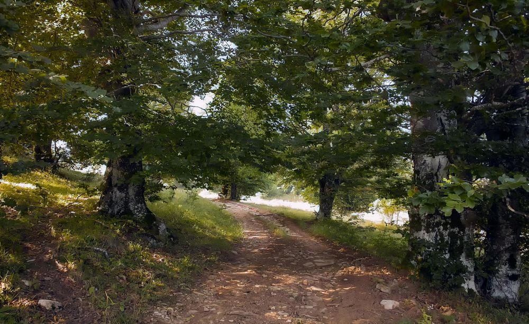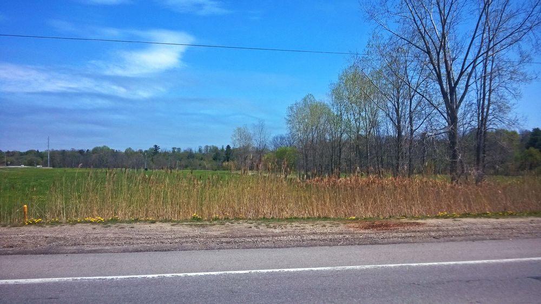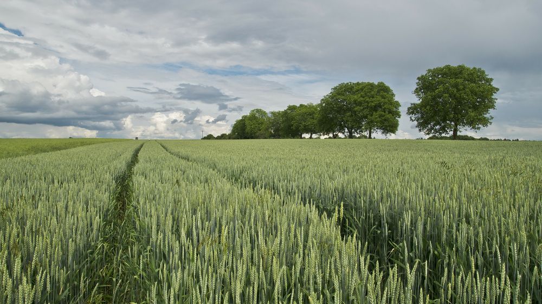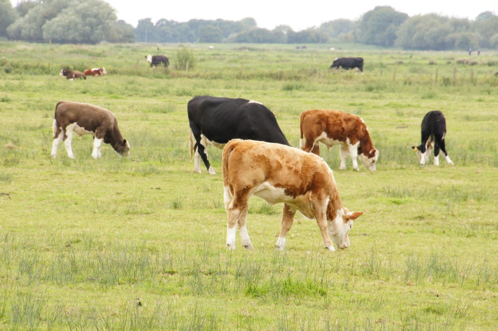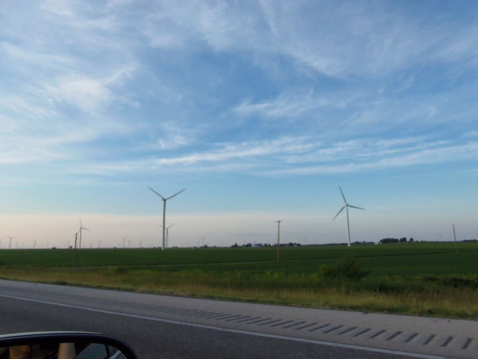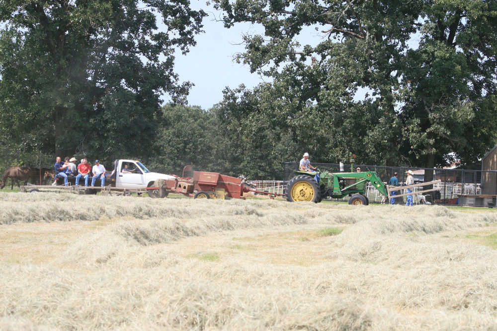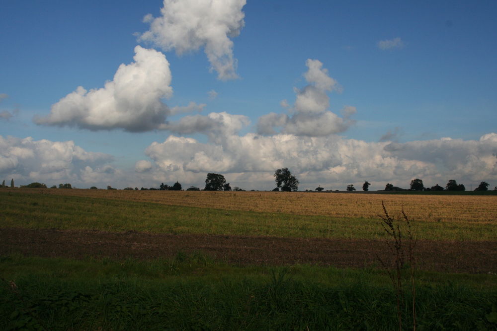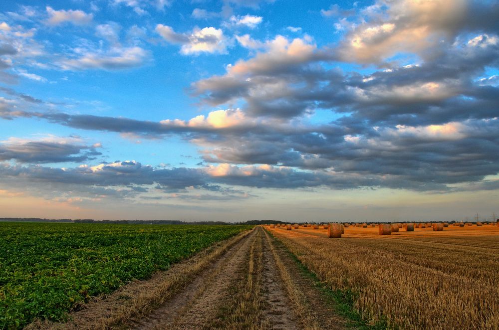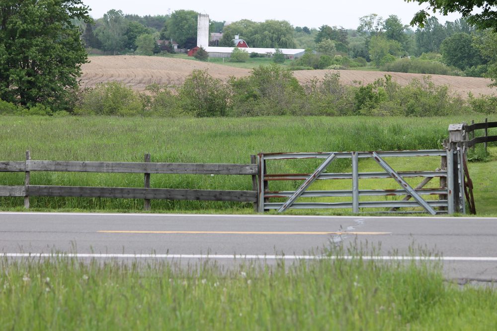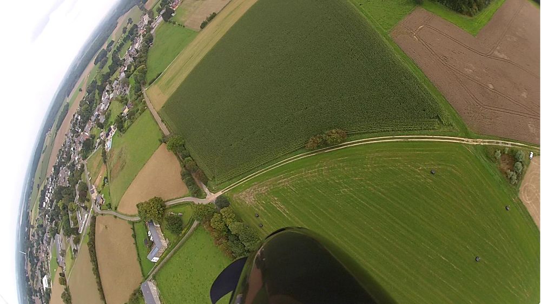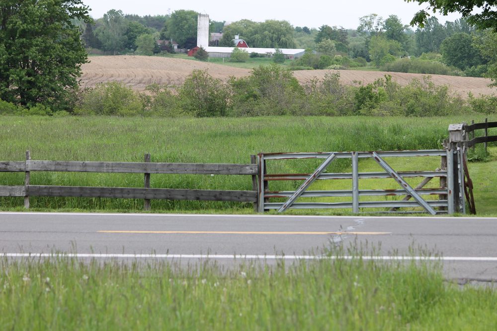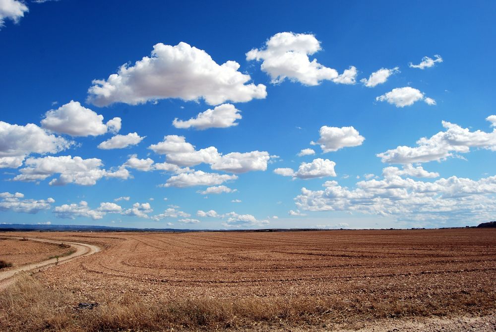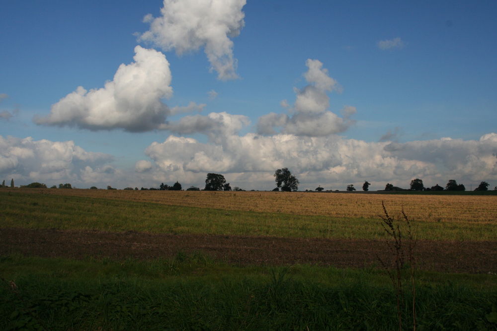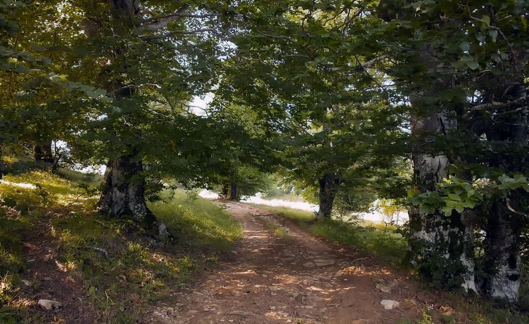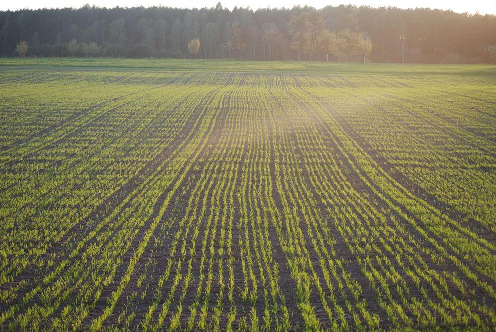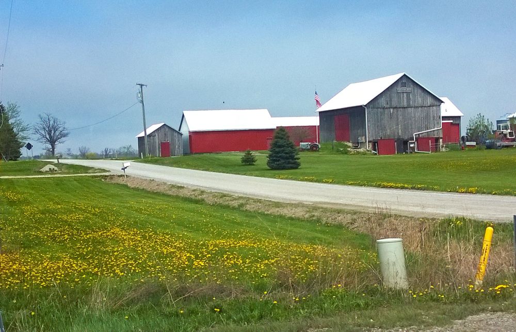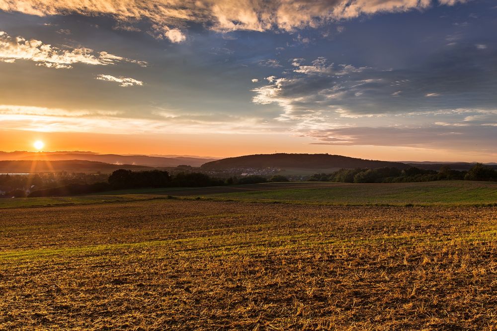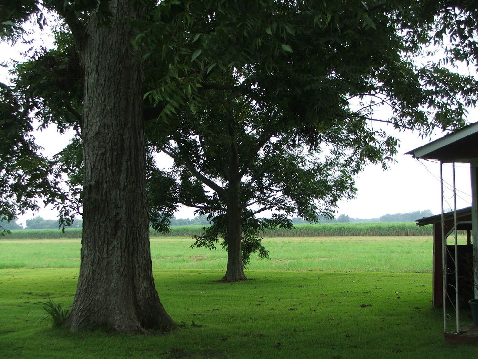6190 Ave. North West Elgin, Ontario P4J 2O0
$929,000
Absolute must see! Custom built, beautifully landscaped home built by "That Guys Who Builds Stuff". A cotemporary style home in the city close to all amenities. Large eat-in kitchen with updated stainless steel appliances. Hardwood in family room, living room, and dining room. Wainscoting the second level. Triple glass patio doors leading to private treed yard with an inviting patio and custom built shed. Upstairs boasts bedrooms, master bedroom with ensuite. Lower level complete with large rec room. You will not be want to leave when you see this house!!! Close to highway access and all shopping, restautants, etc. Multiple parks only steps away. Located near a paved road and tree, offering shade and travel accomodation.
Open House
This property has open houses!
2:00 pm
Ends at:5:00 pm
2:30 pm
Ends at:5:00 pm
Business
| Business Type | Agriculture, Forestry, Fishing and Hunting |
| Business Sub Type | Horse farm |
Property Details
| MLS® Number | 9428647612 |
| Property Type | Agriculture |
| Farm Type | Animal, Cash Crop |
Building
| Bathroom Total | 7 |
| Bedrooms Above Ground | 8 |
| Bedrooms Total | 8 |
| Age | 13 Years |
| Appliances | Stove, Refrigerator, Washer, Dryer |
| Cooling Type | Central Air Conditioning |
| Heating Fuel | Oil, Wood |
| Heating Type | Forced Air |
Parking
| Garage |
Land
| Acreage | Yes |
| Cleared Total | 28 Ac |
| Sewer | Septic Tank |
| Size Irregular | 36 X 132 |
| Size Total Text | 55 Acres|50 - 100 Acres |
| Zoning Description | Agric |
Rooms
| Level | Type | Length | Width | Dimensions |
|---|---|---|---|---|
| Second Level | Bedroom | 15 ft | 12 ft | 15 ft x 12 ft |
| Second Level | Dining Room | 36 ft | 20 ft | 36 ft x 20 ft |
| Second Level | 4pc Ensuite Bath | |||
| Second Level | Kitchen | 30 ft | 23 ft | 30 ft x 23 ft |
| Second Level | Other | 9 ft | 8 ft | 9 ft x 8 ft |
| Lower Level | 3pc Bathroom | |||
| Lower Level | Bedroom | 15 ft | 11 ft | 15 ft x 11 ft |
| Lower Level | Bedroom 2 | 17 ft | 15 ft | 17 ft x 15 ft |
| Lower Level | Cold Room | 24 ft | 9 ft | 24 ft x 9 ft |
| Lower Level | 4pc Ensuite Bath | |||
| Lower Level | Family Room | 17 ft | 13 ft | 17 ft x 13 ft |
| Lower Level | Hobby Room | 22 ft | 16 ft | 22 ft x 16 ft |
| Lower Level | Other | 11 ft | 9 ft | 11 ft x 9 ft |
| Lower Level | Other | 17 ft | 15 ft | 17 ft x 15 ft |
| Lower Level | Utility Room | 27 ft | 16 ft | 27 ft x 16 ft |
| Main Level | 4pc Bathroom | |||
| Main Level | Bedroom | 13 ft | 13 ft | 13 ft x 13 ft |
| Main Level | Bedroom 2 | 12 ft | 12 ft | 12 ft x 12 ft |
| Main Level | Bedroom 3 | 13 ft | 11 ft | 13 ft x 11 ft |
| Main Level | 4pc Ensuite Bath | |||
| Main Level | 6pc Ensuite Bath | |||
| Main Level | Foyer | 29 ft | 15 ft | 29 ft x 15 ft |
| Main Level | Laundry Room | 8 ft | 7 ft | 8 ft x 7 ft |
| Main Level | Master Bedroom | 21 ft | 20 ft | 21 ft x 20 ft |
http://www.example.com/6190--ave-north
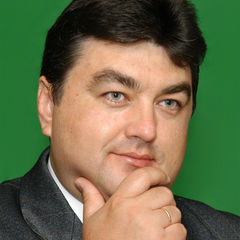
BROKER
(443) 555-3572
(443) 555-6244
(443) 555-3739
example.com/candicemodglin
candicemodglin.example.com/
twitter.com/candicemodglin~
facebook.com/candicemodglin~

6932 Hatori Blvd. W.
West Lorne, ONTARIO Z0T 7H2
Canada
(263) 555-4574
(263) 555-7914
(263) 555-2570
example.com/kruiboeschrealty
kruiboeschrealty.example.com/
twitter.com/kruiboeschrealty~
facebook.com/kruiboeschrealty~
Interested?
Contact us for more information

