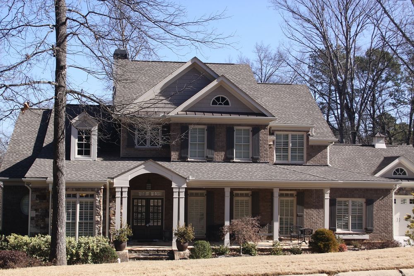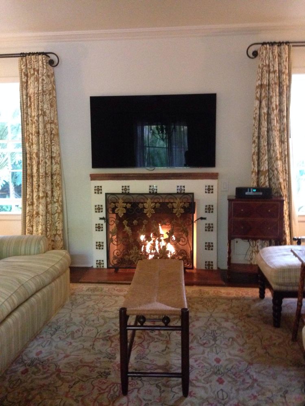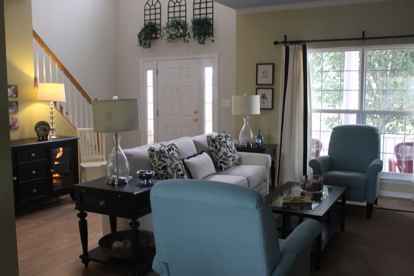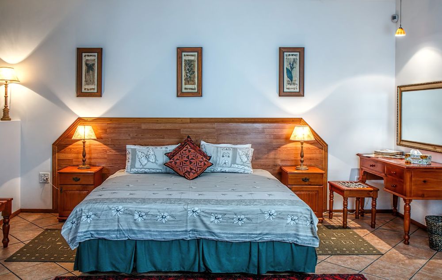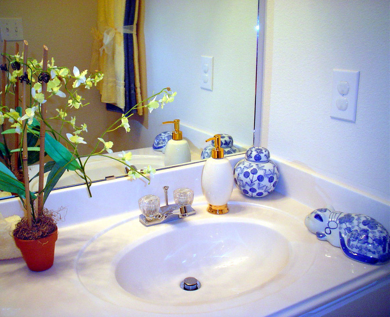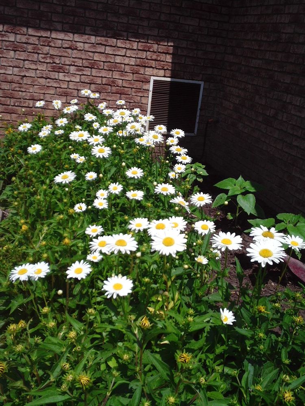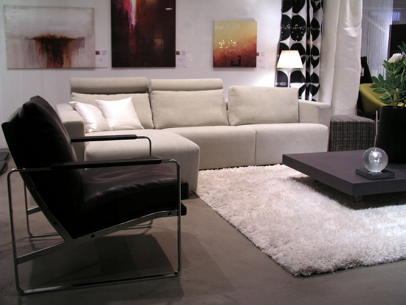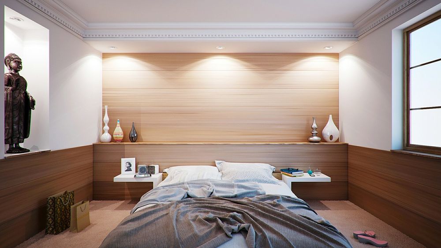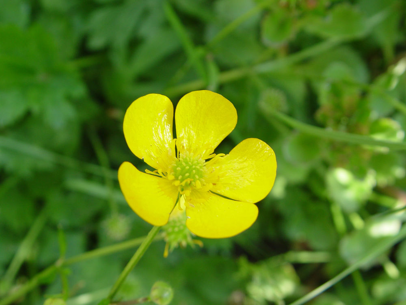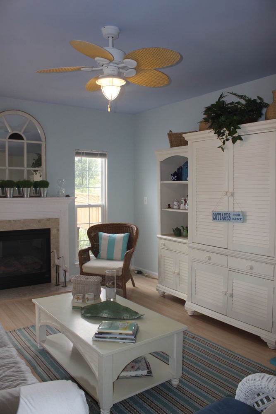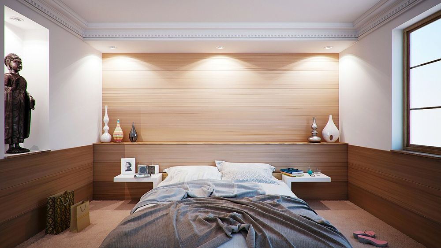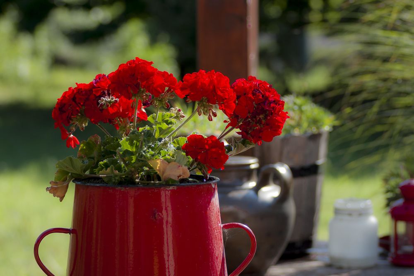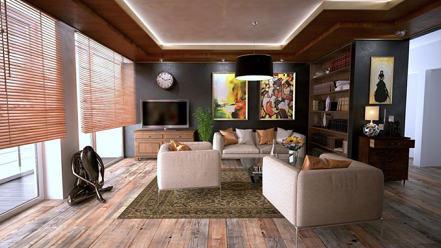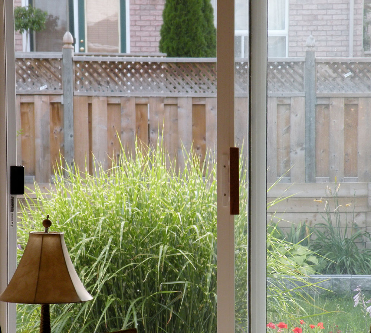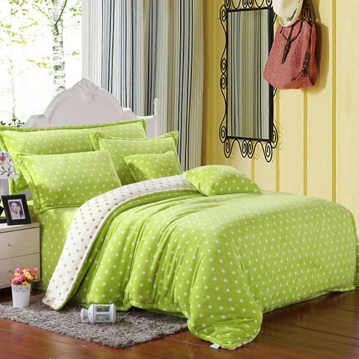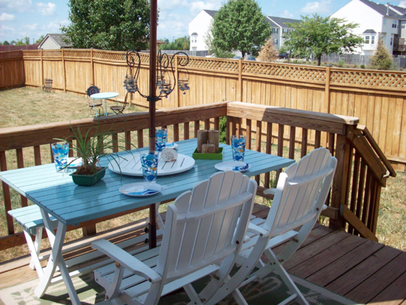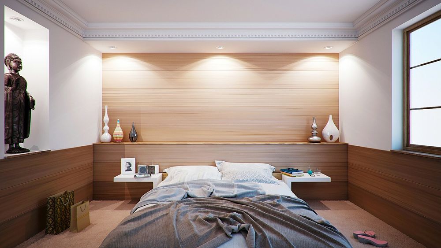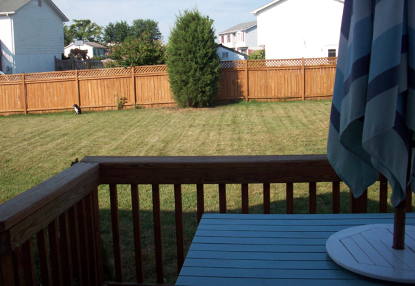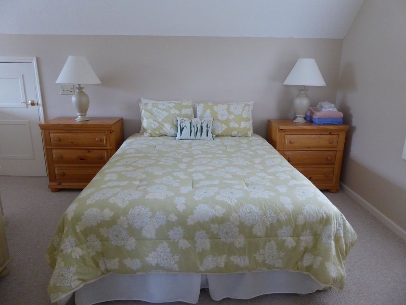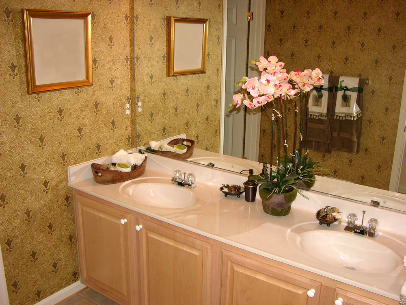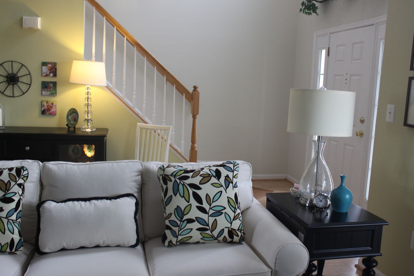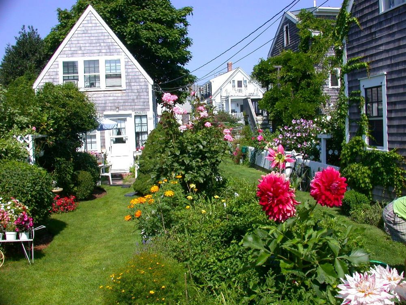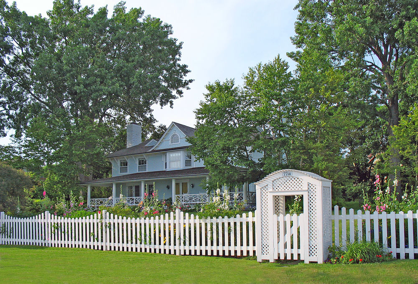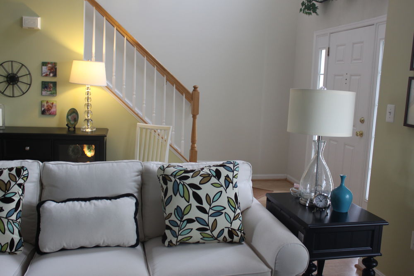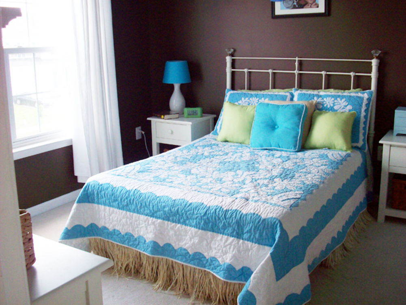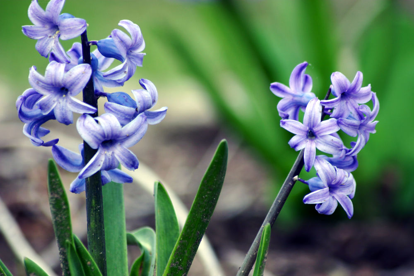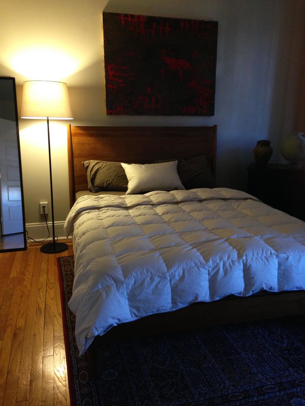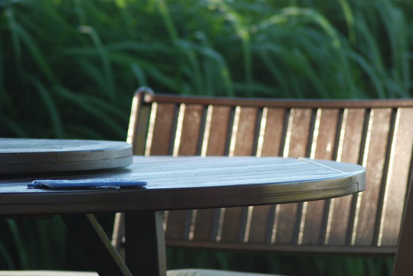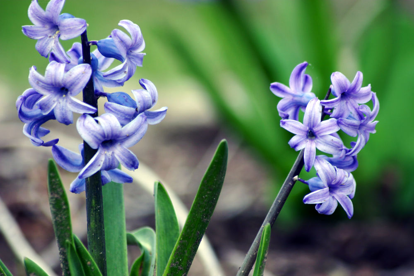5742 Rd. West Bluewater, Ontario Q8W 4Z7
$1,145,000
Located just around the corner from you, next to John's house. Beautiful walking and hiking trails, large square footage of living space. One of a kind open concept property with lots of upgrades, including granite countertops throughout the home, heated inground pool, master bedroom walkout to covered porch and back yard, walk in closet with closet organizers and built in shelving, triple car garage with extra storage above, stamped concrete driveway and walkways to back yard on both sides of the home, external light timers, California shutters, touch faucets, alarm system, covered back patio with privacy shutters, pot lights, vaulted ceiling, cathedral ceiling, professionally landscaped oversize lot, home theater room with raised seating and in wall wiring, wet bar in basement and much more.
Property Details
| MLS® Number | 94286488902 |
| Property Type | Single Family |
| Structure | Patio(s) |
| Water Front Type | Waterfront On Lake |
Building
| Bathroom Total | 3 |
| Bedrooms Total | 4 |
| Age | 14 Years |
| Appliances | Refrigerator, Stove, Microwave, Dishwasher, Washer, Dryer |
| Architectural Style | Ranch |
| Construction Style Attachment | Detached |
| Exterior Finish | Stucco |
| Fireplace Fuel | Gas |
| Fireplace Present | Yes |
| Fireplace Type | Insert |
| Flooring Type | Ceramic Tile |
| Foundation Type | Concrete Slab |
| Heating Type | Hot Water Radiator Heat |
| Stories Total | 1 |
| Type | House |
| Utility Water | Municipal Water |
Parking
| Garage |
Land
| Acreage | No |
| Landscape Features | Landscaped |
| Sewer | Septic Tank |
| Size Irregular | 97 X 449 |
| Size Total Text | 102 Ft X Irregular |
| Zoning Description | Res |
Rooms
| Level | Type | Length | Width | Dimensions |
|---|---|---|---|---|
| Main Level | 3pc Bathroom | |||
| Main Level | Bedroom | 14 ft | 11 ft | 14 ft x 11 ft |
| Main Level | Conservatory | 20 ft | 30 ft | 20 ft x 30 ft |
| Main Level | Den | 13 ft | 9 ft | 13 ft x 9 ft |
| Main Level | Dining Room | 14 ft | 12 ft | 14 ft x 12 ft |
| Main Level | 4pc Ensuite Bath | |||
| Main Level | Games Room | 25 ft ,6 in | 17 ft | 25 ft ,6 in x 17 ft |
| Main Level | Kitchen | 15 ft ,7 in | 16 ft | 15 ft ,7 in x 16 ft |
| Main Level | Master Bedroom | 20 ft | 15 ft | 20 ft x 15 ft |
| Main Level | Office | 14 ft | 12 ft | 14 ft x 12 ft |
http://www.example.com/5742--rd-west
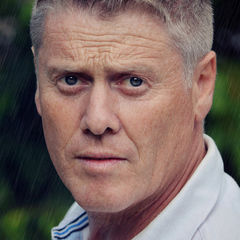
BROKER
(767) 555-6912
(767) 555-5743
(767) 555-5242
example.com/jennelldoub
jennelldoub.example.com/
twitter.com/jennelldoub~
facebook.com/jennelldoub~
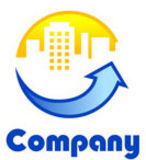
878 Carualho Ave. S.
London, ONTARIO K1J 8O8
Canada
(785) 555-7079
(785) 555-6578
(785) 555-4240
example.com/luechtefeldrealty
luechtefeldrealty.example.com/
twitter.com/luechtefeldrealty~
facebook.com/luechtefeldrealty~
Contact Us
Contact us for more information

