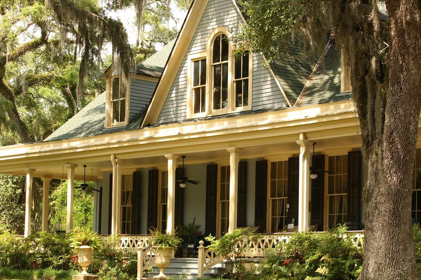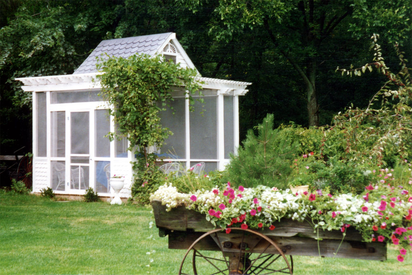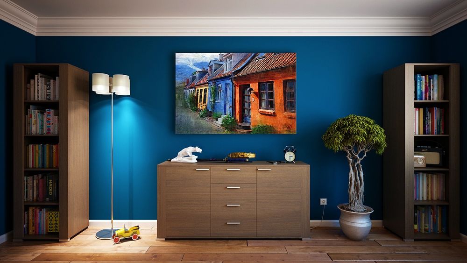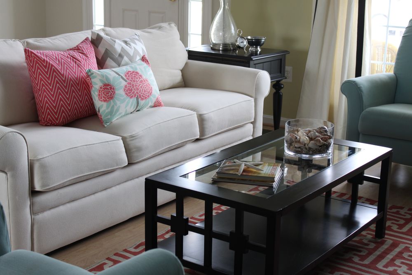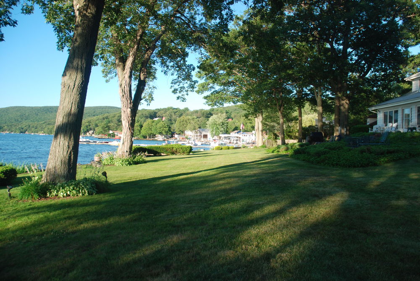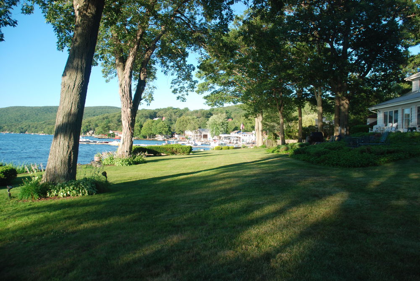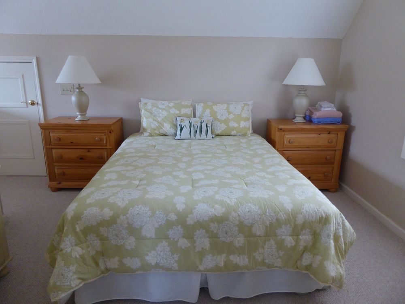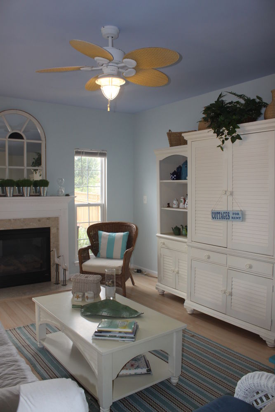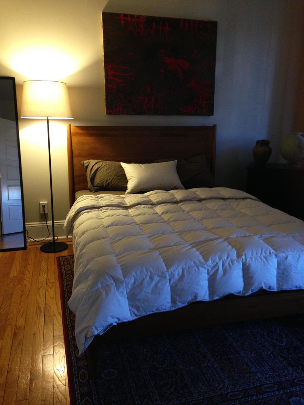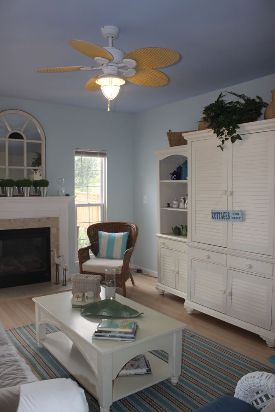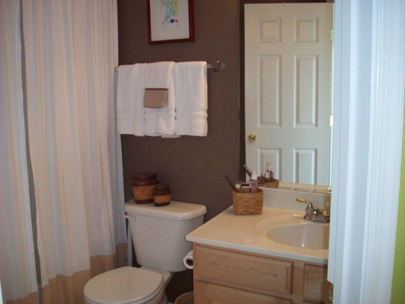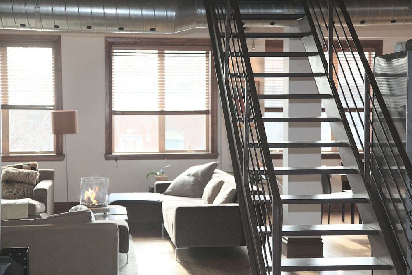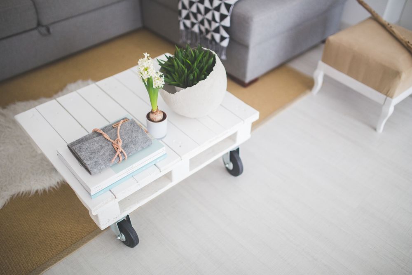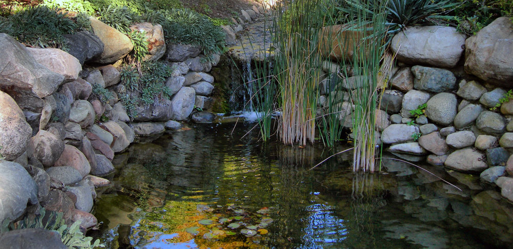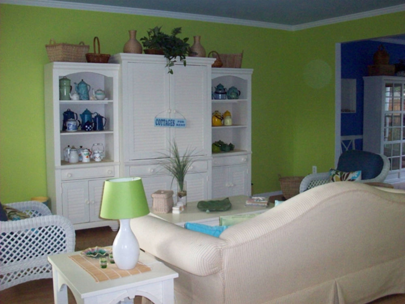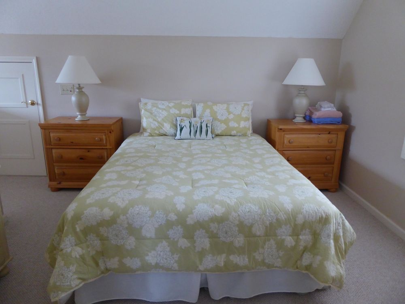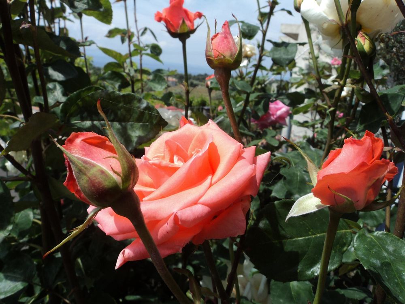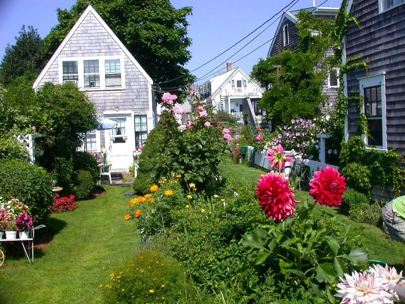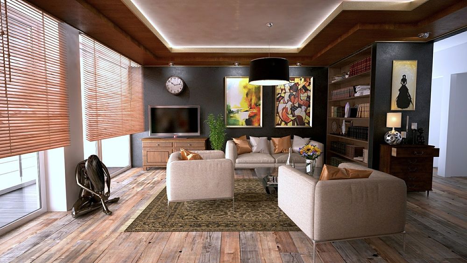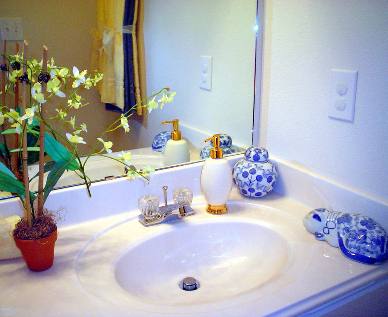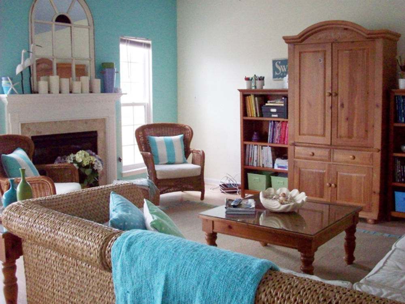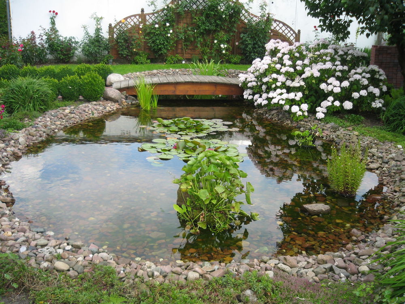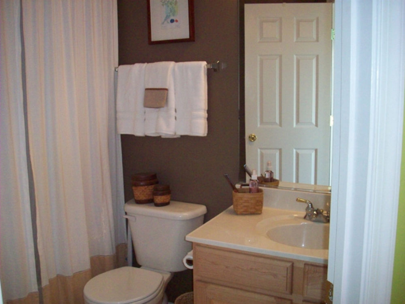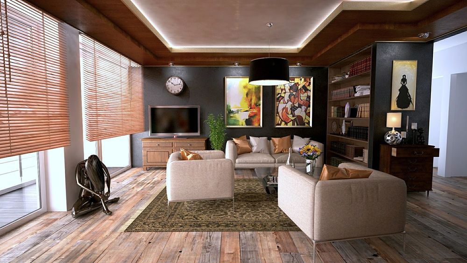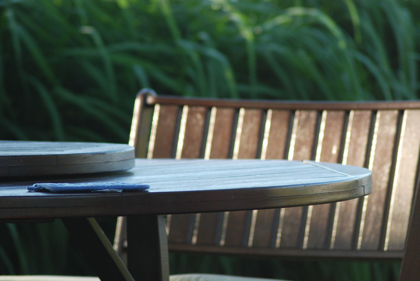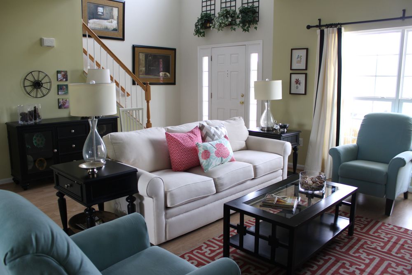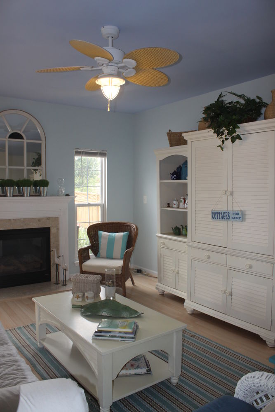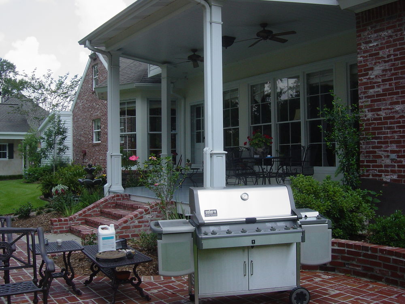4524 Rd. N. London, Ontario F4G 3M0
$1,059,000
Sellers have renovated this home from top to bottom, nothing left unturned. New addition added to accommodate a gourmet eat in kitchen! All plumbing and electrical has been updated. New furnace and air conditioning, all new venting throughout. The majority of walls have been replaced because of the large renovation to the mechanical systems. Beautiful gourmet kitchen with island, custom built in fridge insert, walk in pantry. High end appliances included. Dining room, covered sitting area and covered porch, finished loft with bedroom and large living and rec room, 2nd floor balcony, 2nd floor laundry, 2 fireplaces, pot lighting throughout, built in speakers in dining and living room,sitting rooms. New 2 car garage, fenced yard. New insulation in the majority of home. New skylights in the bathroom oasis. Tastefully renovated and decorated you will be impressed! Close to a paved road, airport, schools, daycare.
Property Details
| MLS® Number | 9428709812 |
| Property Type | Single Family |
| Equipment Type | Water Heater |
| Features | Treed |
| Rental Equipment Type | Water Heater |
| Structure | Patio(s) |
Building
| Bathroom Total | 5 |
| Bedrooms Total | 5 |
| Age | 11 Years |
| Appliances | Dishwasher, Washer, Dryer, Refrigerator, Stove |
| Construction Style Attachment | Detached |
| Cooling Type | Central Air Conditioning |
| Exterior Finish | Brick, Vinyl Siding |
| Fire Protection | Alarm System |
| Fireplace Fuel | Gas,gas |
| Fireplace Present | Yes |
| Fireplace Type | Insert,insert |
| Flooring Type | Carpeted, Hardwood, Ceramic Tile |
| Foundation Type | Concrete |
| Half Bath Total | 3 |
| Heating Fuel | Natural Gas |
| Heating Type | Forced Air |
| Stories Total | 2 |
| Type | House |
| Utility Water | Municipal Water |
Parking
| Garage |
Land
| Acreage | No |
| Landscape Features | Landscaped |
| Size Irregular | 36 X 132 |
| Size Total Text | 123.69 X 64.60|under 1 Acre |
| Zoning Description | R1-4 |
Rooms
| Level | Type | Length | Width | Dimensions |
|---|---|---|---|---|
| Second Level | 4pc Bathroom | |||
| Second Level | Bedroom | 13 ft | 12 ft | 13 ft x 12 ft |
| Second Level | Bedroom 2 | 12 ft | 12 ft | 12 ft x 12 ft |
| Second Level | Bedroom 3 | 11 ft | 10 ft | 11 ft x 10 ft |
| Second Level | 5pc Ensuite Bath | |||
| Second Level | Master Bedroom | 17 ft | 13 ft | 17 ft x 13 ft |
| Lower Level | 3pc Bathroom | |||
| Main Level | 2pc Bathroom | |||
| Main Level | Den | 17 ft | 17 ft | 17 ft x 17 ft |
| Main Level | Living Room | 15 ft | 11 ft | 15 ft x 11 ft |
http://www.example.com/4524--rd-n

BROKER OF RECORD
(641) 555-2570
(641) 555-7914
(641) 555-2904
example.com/shauntestupke
shauntestupke.example.com/
twitter.com/shauntestupke~
facebook.com/shauntestupke~

8773 Rautio Ave. N.
London, ONTARIO U1V 6V9
Canada
(857) 555-6244
(857) 555-1902
(857) 555-4574
example.com/hatfieldrealty
hatfieldrealty.example.com/
twitter.com/hatfieldrealty~
facebook.com/hatfieldrealty~
Contact Us
Contact us for more information

