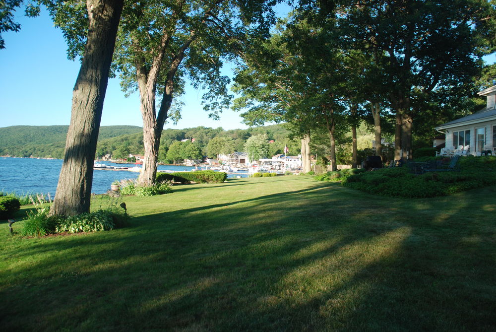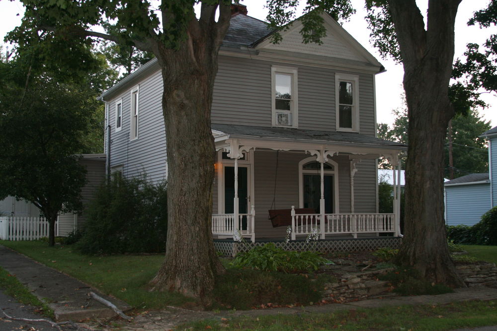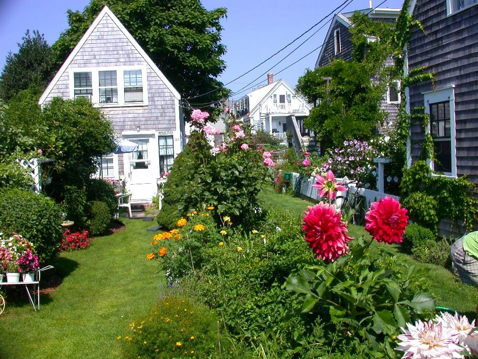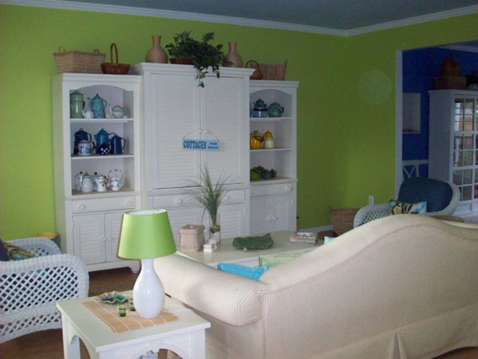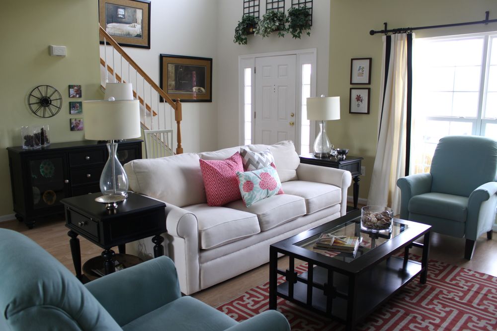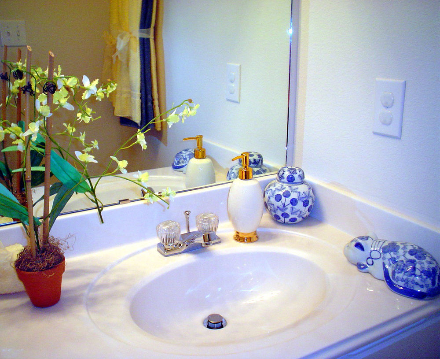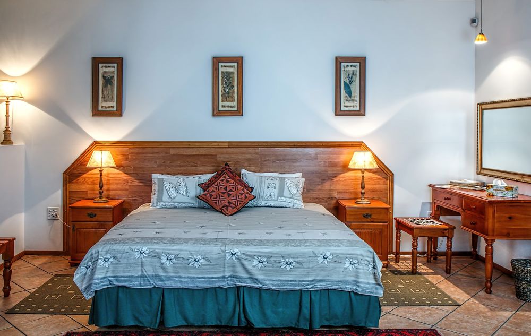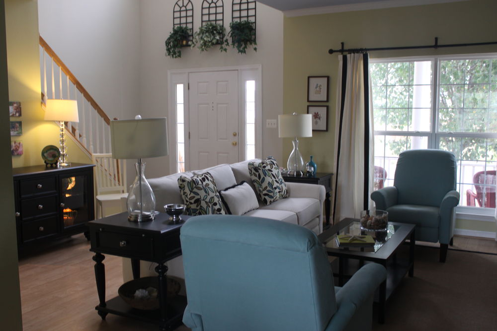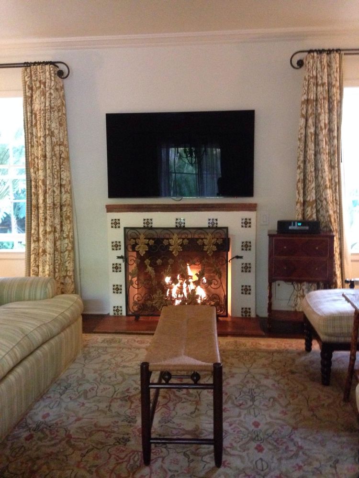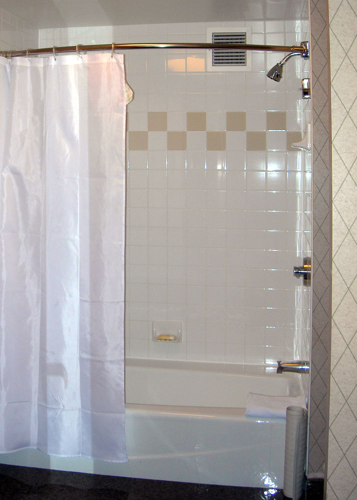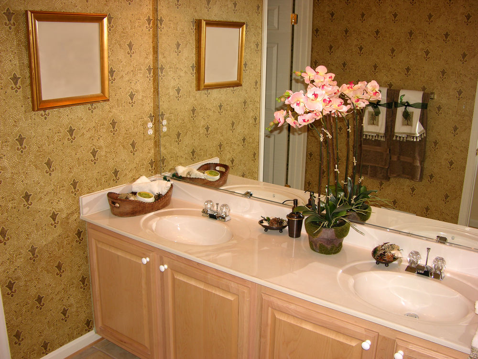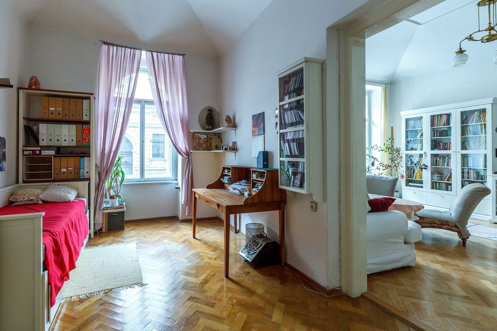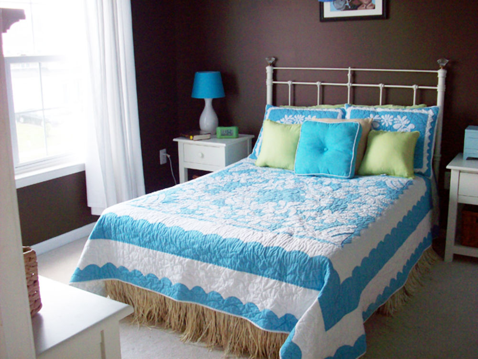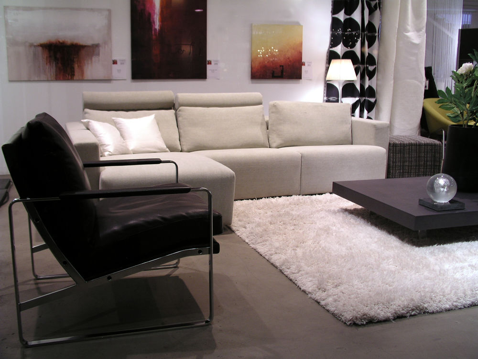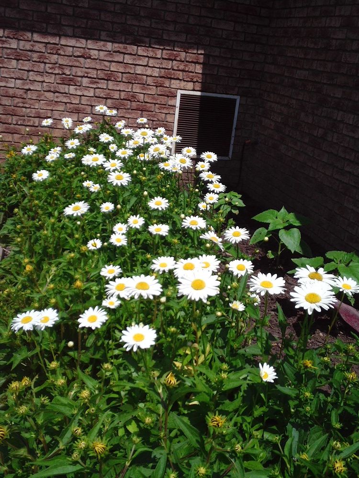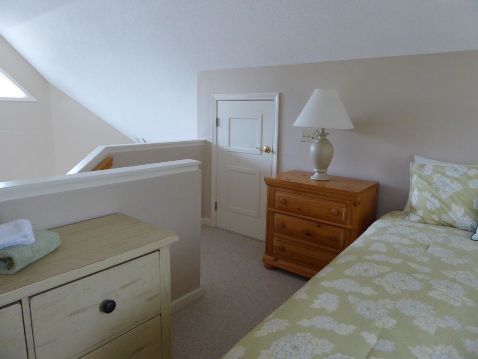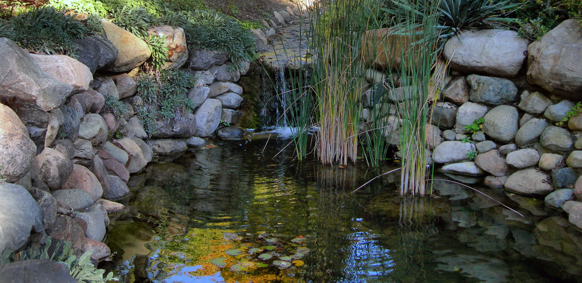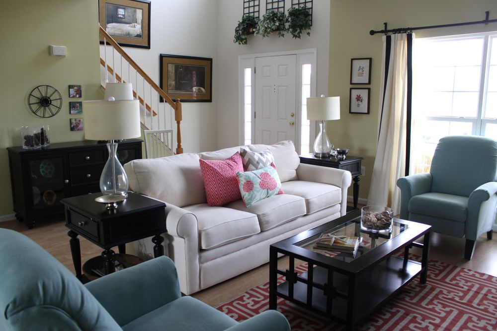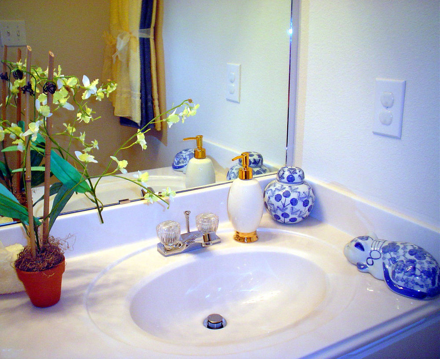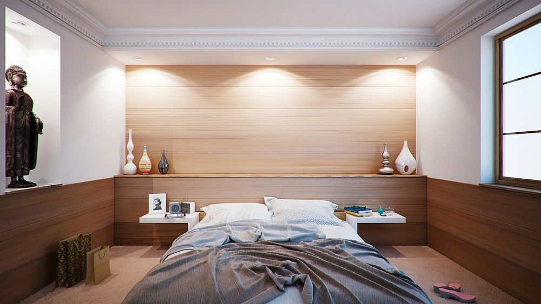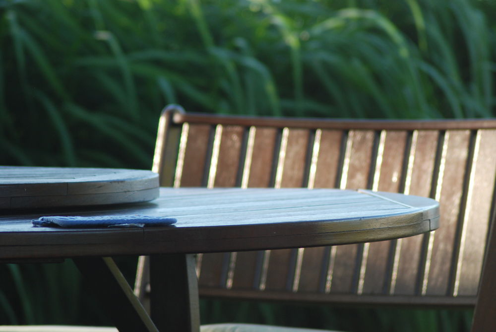4452 Cres. East London, Ontario I3G 4R3
$399,000
Located just around the corner from you, next to John's house. Beautiful walking and hiking trails, large square footage of living space. One of a kind open concept property with lots of upgrades, including granite countertops throughout the home, heated inground pool, master bedroom walkout to covered porch and back yard, walk in closet with closet organizers and built in shelving, triple car garage with extra storage above, stamped concrete driveway and walkways to back yard on both sides of the home, external light timers, California shutters, touch faucets, alarm system, covered back patio with privacy shutters, pot lights, vaulted ceiling, cathedral ceiling, professionally landscaped oversize lot, home theater room with raised seating and in wall wiring, wet bar in basement and much more.
Property Details
| MLS® Number | 94287013482 |
| Property Type | Single Family |
| Equipment Type | Water Heater |
| Rental Equipment Type | Water Heater |
Building
| Bathroom Total | 4 |
| Bedrooms Above Ground | 3 |
| Bedrooms Below Ground | 2 |
| Bedrooms Total | 4 |
| Age | New Building |
| Appliances | Dishwasher |
| Architectural Style | Ranch |
| Construction Style Attachment | Detached |
| Cooling Type | Central Air Conditioning, Air Exchanger |
| Exterior Finish | Brick, Stucco, Stone |
| Fireplace Fuel | Gas |
| Fireplace Present | Yes |
| Fireplace Type | Conventional |
| Flooring Type | Hardwood, Ceramic Tile, Carpeted |
| Foundation Type | Concrete |
| Heating Fuel | Natural Gas |
| Stories Total | 1 |
| Type | House |
| Utility Water | Municipal Water |
Parking
| Garage |
Land
| Acreage | No |
| Size Irregular | 62.58 X 115 |
| Size Total Text | 46.3 X 98.8|under 1 Acre |
| Zoning Description | R6-2(14) |
Rooms
| Level | Type | Length | Width | Dimensions |
|---|---|---|---|---|
| Lower Level | 3pc Bathroom | |||
| Lower Level | Bedroom | 13 ft ,2 in | 13 ft | 13 ft ,2 in x 13 ft |
| Main Level | 3pc Bathroom | |||
| Main Level | Bedroom | 11 ft | 11 ft | 11 ft x 11 ft |
| Main Level | Dining Room | 13 ft ,4 in | 10 ft | 13 ft ,4 in x 10 ft |
| Main Level | 4pc Ensuite Bath | |||
| Main Level | Eating Area | 11 ft | 8 ft | 11 ft x 8 ft |
| Main Level | Foyer | |||
| Main Level | Great Room | 13 ft | 19 ft ,2 in | 13 ft x 19 ft ,2 in |
| Main Level | Laundry Room | 13 ft | 7 ft ,6 in | 13 ft x 7 ft ,6 in |
| Main Level | Master Bedroom | 13 ft ,8 in | 16 ft | 13 ft ,8 in x 16 ft |






http://www.example.com/4452--cres-east

SALES PERSON
(785) 555-2737
(785) 555-4574
(785) 555-2737
example.com/janeenbruss
janeenbruss.example.com/
twitter.com/janeenbruss~
facebook.com/janeenbruss~

5138 Piurkowski Cres. West
London, ONTARIO O1I 6D6
Canada
(353) 555-3238
(353) 555-2069
(353) 555-3238
example.com/munirrealty
munirrealty.example.com/
twitter.com/munirrealty~
facebook.com/munirrealty~
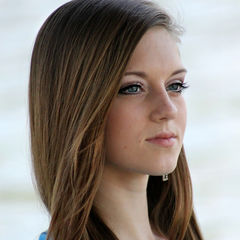
BROKER
(839) 555-5576
(839) 555-7914
(839) 555-5576
example.com/arliesobon
arliesobon.example.com/
twitter.com/arliesobon~
facebook.com/arliesobon~

5138 Piurkowski Cres. West
London, ONTARIO O1I 6D6
Canada
(353) 555-3238
(353) 555-2069
(353) 555-3238
example.com/munirrealty
munirrealty.example.com/
twitter.com/munirrealty~
facebook.com/munirrealty~

SALES PERSON
(623) 555-1568
(623) 555-1401
(623) 555-2570
example.com/micahmumme
micahmumme.example.com/
twitter.com/micahmumme~
facebook.com/micahmumme~

5138 Piurkowski Cres. West
London, ONTARIO O1I 6D6
Canada
(353) 555-3238
(353) 555-2069
(353) 555-3238
example.com/munirrealty
munirrealty.example.com/
twitter.com/munirrealty~
facebook.com/munirrealty~
Contact Us
Contact us for more information

