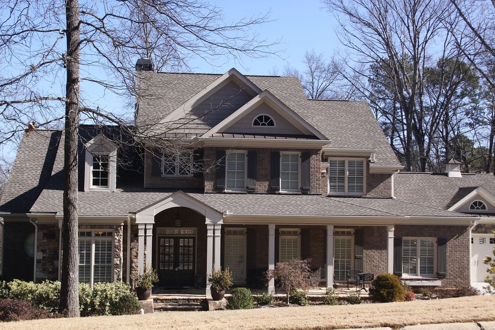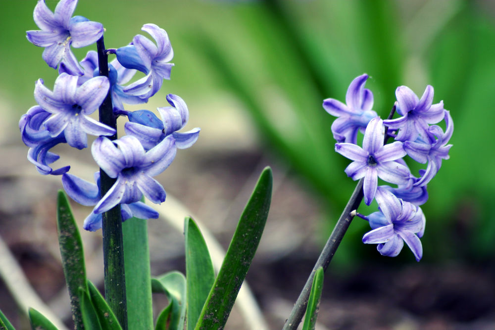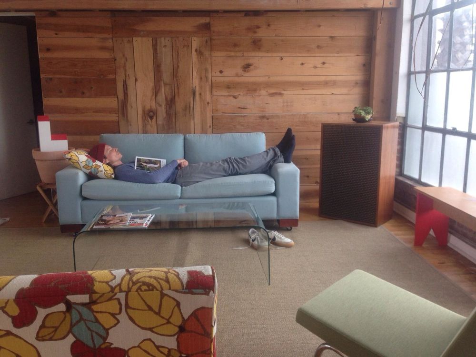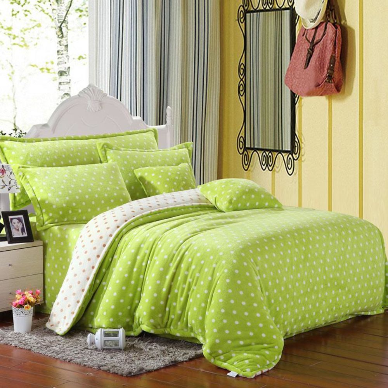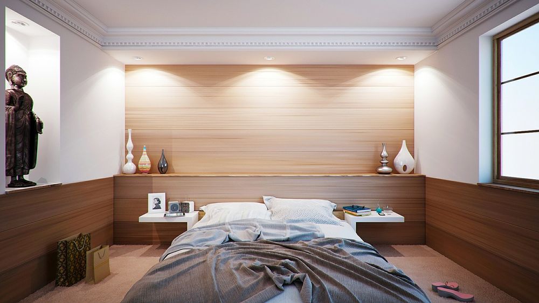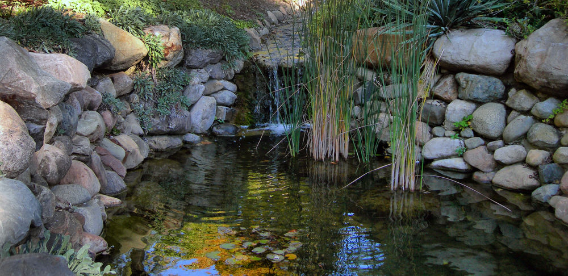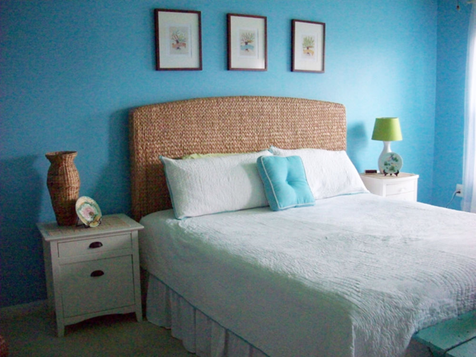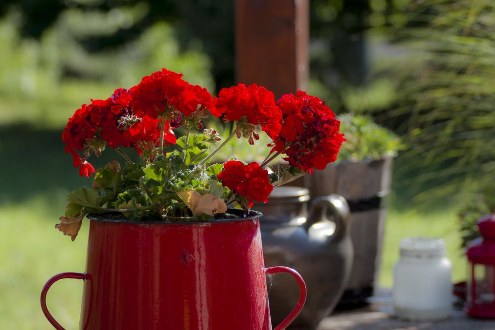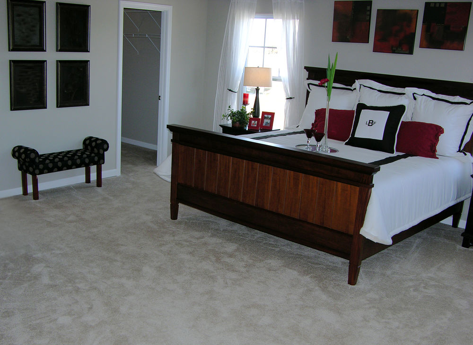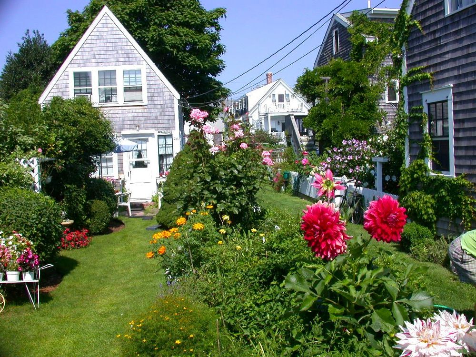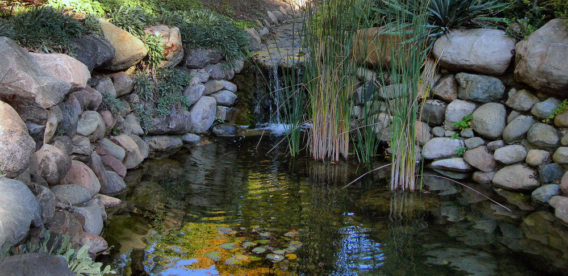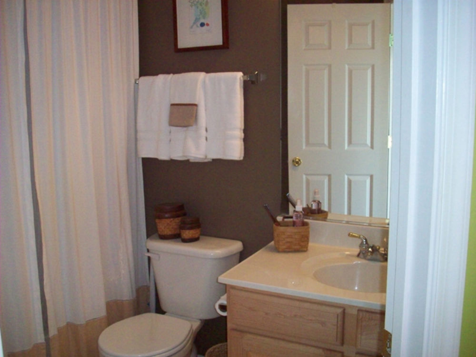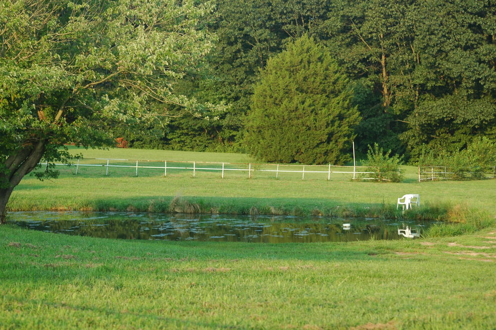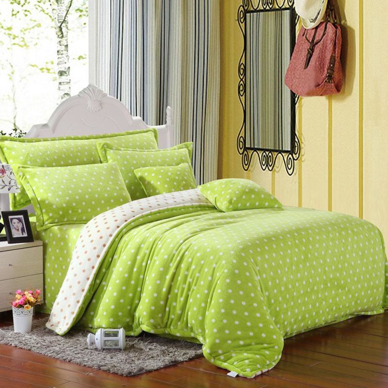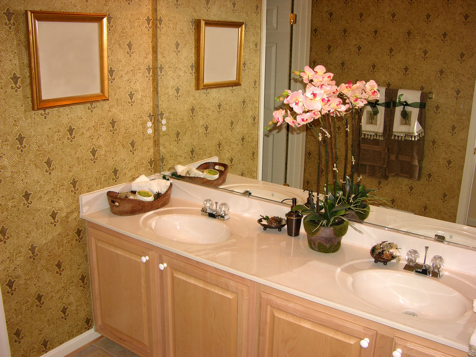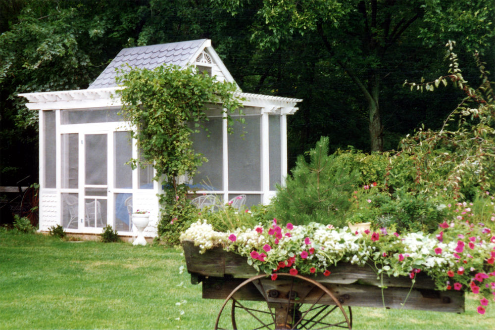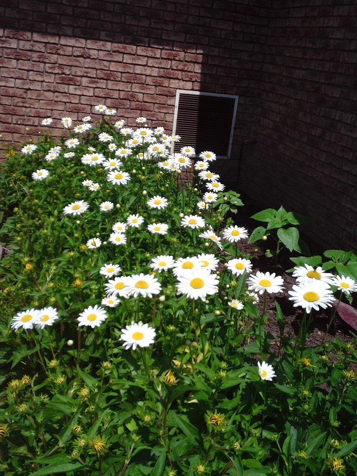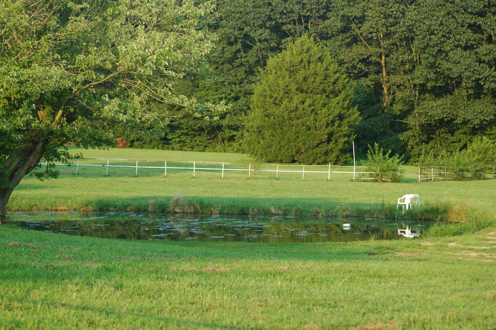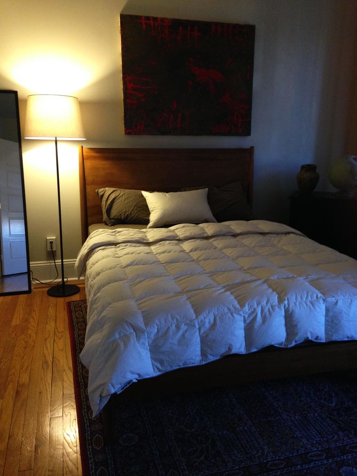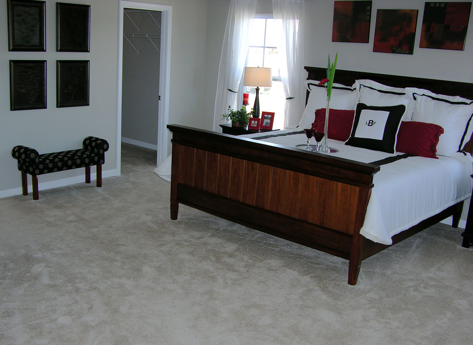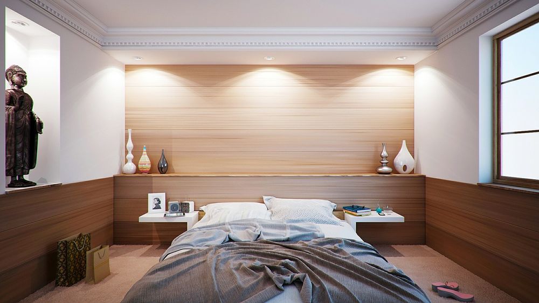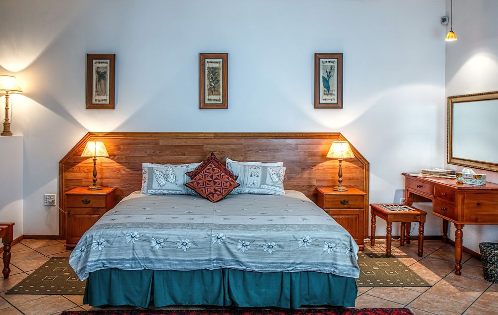4089 Rd. North West Elgin, Ontario R2V 2A1
$728,000
Great Price, Easy, worry-free and stylish newly built property in the heart of some place. Great location close to roads, schools and surrounded by an inviting community, growing year by year! Kitchen offers newer stainless steel appliances surrounded by wood cupboards and accented with a stunning granite counter tops - perfect for entertaining dinner guests. Floor plan is spacious and already complimented by tasteful designs. 3 piece ensuite offers an added luxury for the lucky soon to-be home-owner. Walk-out basement leads to beautifully maintained landscape and deck, perfect for all family types. Make the property dream a reality with this wonderfully contrasting chic property!
Open House
This property has open houses!
2:00 pm
Ends at:5:00 pm
2:30 pm
Ends at:5:00 pm
Property Details
| MLS® Number | 9428647602 |
| Property Type | Single Family |
| Features | See Remarks, Ravine, Hobby Farm |
| Structure | Patio(s), Patio(s) |
Building
| Bathroom Total | 7 |
| Bedrooms Above Ground | 8 |
| Bedrooms Total | 8 |
| Age | 13 Years |
| Appliances | Oven, Washer, Dryer, Refrigerator, Stove, Central Vacuum, Water Softener |
| Construction Style Attachment | Detached |
| Cooling Type | Central Air Conditioning |
| Exterior Finish | Brick |
| Fireplace Fuel | Electric |
| Fireplace Present | Yes |
| Fireplace Type | Insert |
| Flooring Type | Carpeted, Laminate, Ceramic Tile |
| Foundation Type | Concrete |
| Heating Fuel | Oil, Wood |
| Heating Type | Forced Air |
| Stories Total | 2 |
| Type | House |
Parking
| Garage |
Land
| Acreage | Yes |
| Landscape Features | Landscaped |
| Sewer | Septic Tank |
| Size Irregular | 50 X 100 |
| Size Total Text | 55 Acres|1 - 3 Acres |
| Zoning Description | Agric. |
Rooms
| Level | Type | Length | Width | Dimensions |
|---|---|---|---|---|
| Second Level | Bedroom | 15 ft | 12 ft | 15 ft x 12 ft |
| Second Level | Dining Room | 36 ft | 20 ft | 36 ft x 20 ft |
| Second Level | 4pc Ensuite Bath | |||
| Second Level | Kitchen | 30 ft | 23 ft | 30 ft x 23 ft |
| Second Level | Other | 9 ft | 8 ft | 9 ft x 8 ft |
| Lower Level | 3pc Bathroom | |||
| Lower Level | Bedroom | 15 ft | 11 ft | 15 ft x 11 ft |
| Lower Level | Bedroom 2 | 17 ft | 15 ft | 17 ft x 15 ft |
| Lower Level | Cold Room | 24 ft | 9 ft | 24 ft x 9 ft |
| Lower Level | 4pc Ensuite Bath | |||
| Lower Level | Family Room | 17 ft | 13 ft | 17 ft x 13 ft |
| Lower Level | Hobby Room | 22 ft | 16 ft | 22 ft x 16 ft |
| Lower Level | Other | 11 ft | 9 ft | 11 ft x 9 ft |
| Lower Level | Other | 17 ft | 15 ft | 17 ft x 15 ft |
| Lower Level | Utility Room | 27 ft | 16 ft | 27 ft x 16 ft |
| Main Level | 4pc Bathroom | |||
| Main Level | Bedroom | 13 ft | 13 ft | 13 ft x 13 ft |
| Main Level | Bedroom 2 | 13 ft | 11 ft | 13 ft x 11 ft |
| Main Level | Bedroom 3 | 12 ft | 12 ft | 12 ft x 12 ft |
| Main Level | 4pc Ensuite Bath | |||
| Main Level | 6pc Ensuite Bath | |||
| Main Level | Foyer | 22 ft | 15 ft | 22 ft x 15 ft |
| Main Level | Laundry Room | 8 ft | 7 ft | 8 ft x 7 ft |
| Main Level | Master Bedroom | 21 ft | 20 ft | 21 ft x 20 ft |
http://www.example.com/4089--rd-north

BROKER
(443) 555-3572
(443) 555-6244
(443) 555-3739
example.com/candicemodglin
candicemodglin.example.com/
twitter.com/candicemodglin~
facebook.com/candicemodglin~

6932 Hatori Blvd. W.
West Lorne, ONTARIO Z0T 7H2
Canada
(263) 555-4574
(263) 555-7914
(263) 555-2570
example.com/kruiboeschrealty
kruiboeschrealty.example.com/
twitter.com/kruiboeschrealty~
facebook.com/kruiboeschrealty~
Contact Us
Contact us for more information

