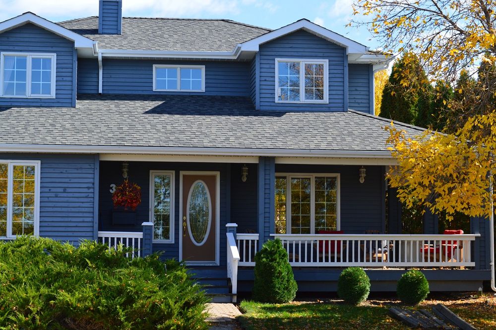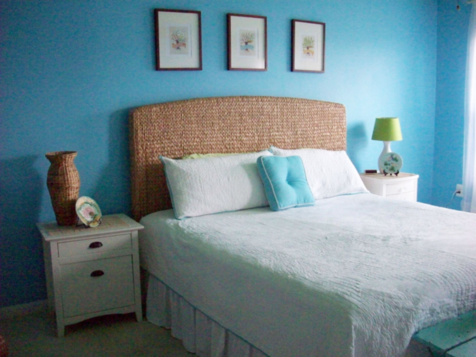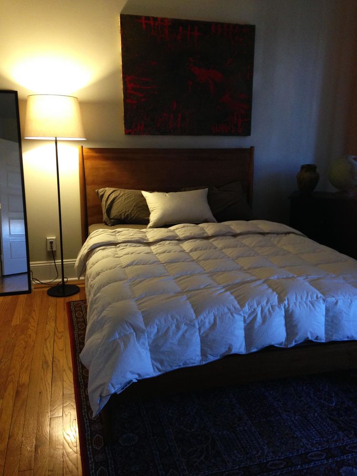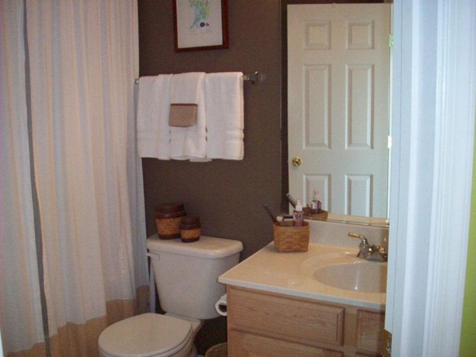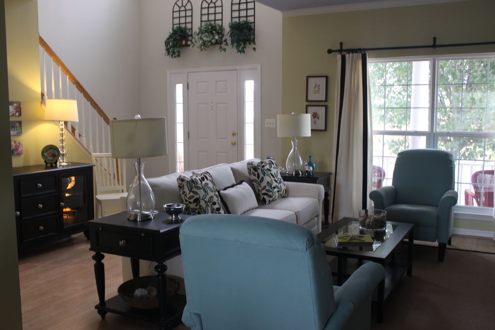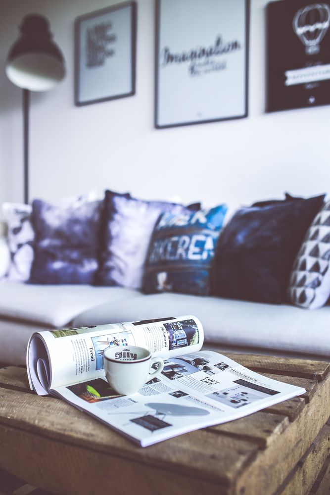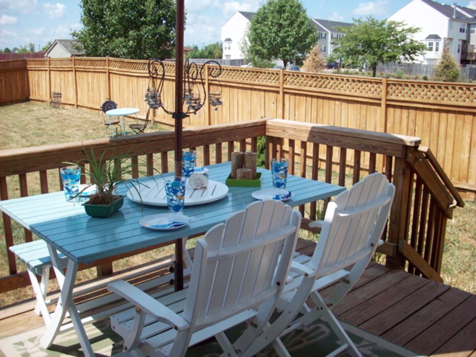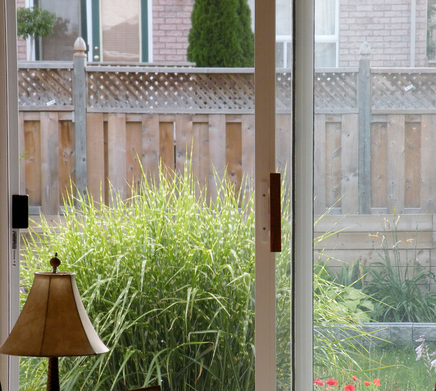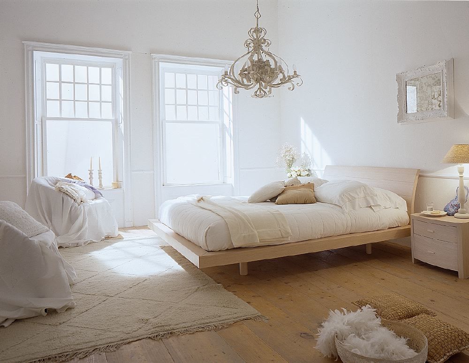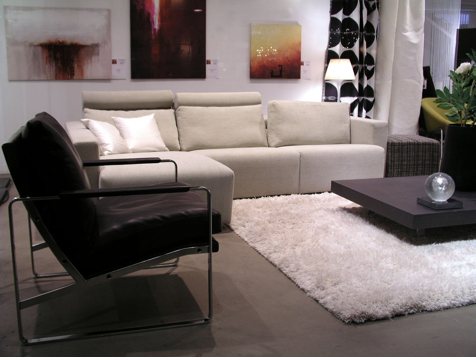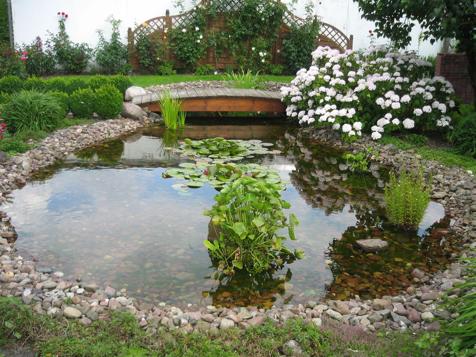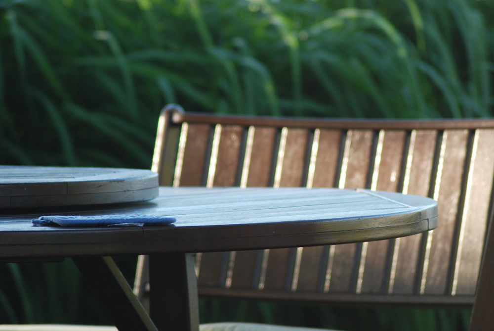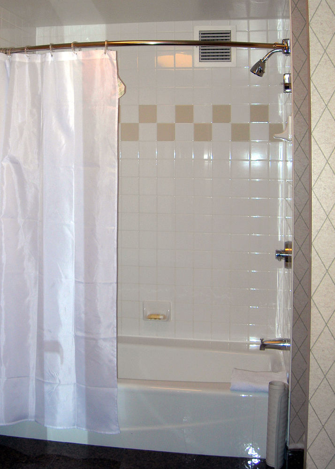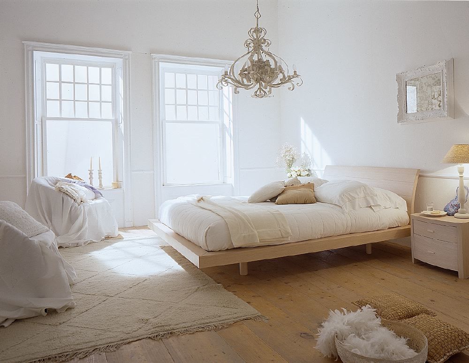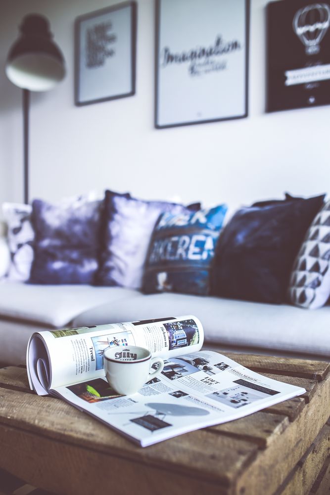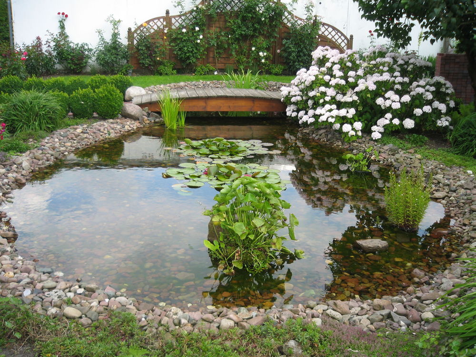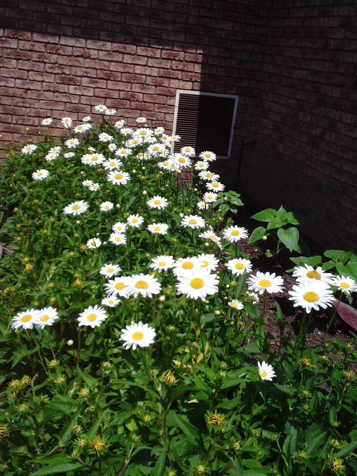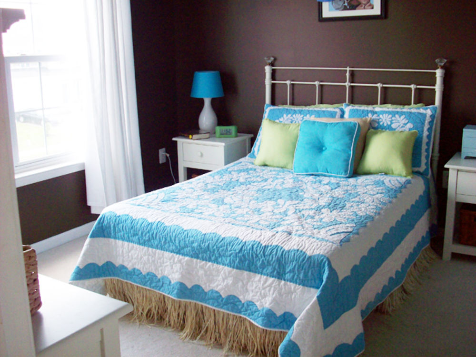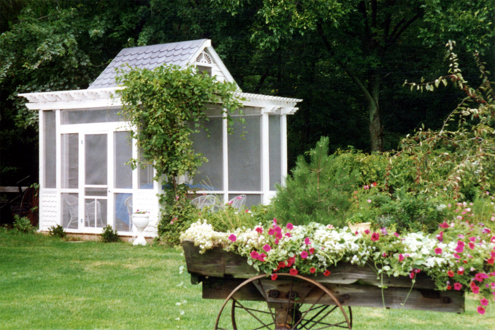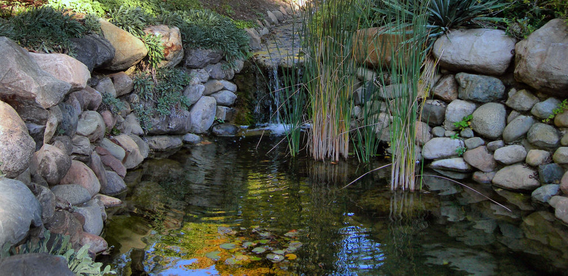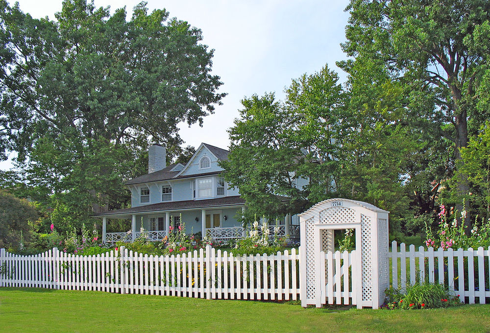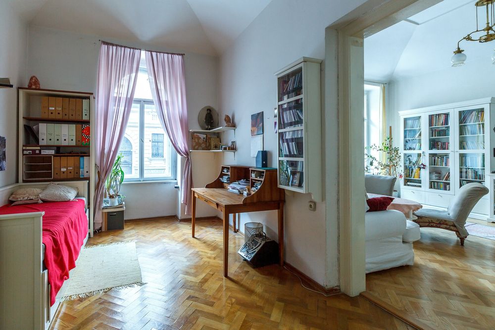3880 Dr. South London, Ontario E4S 4X7
$1,091,000
Location! Location! Location! This home is located on a street, with views of the moon and sun every day. Walking distance to shopping, pubs and schools. Charm, character and warmth are words that can describe this up to date property and double car garage home. Walk-out basement leads to beautifully maintained landscape and deck, perfect for all family types. Move in ready and fully finished top to bottom! Great house location and only minutes from a highway. Features include: Ensuite, walk-in closet, finished basement, fenced yard. Don't wait to build your new dream house, this house is ready for you!
Open House
This property has open houses!
2:00 pm
Ends at:5:00 pm
2:30 pm
Ends at:5:00 pm
Property Details
| MLS® Number | 9428720042 |
| Property Type | Single Family |
| Features | Cul-de-sac |
| Pool Type | Inground Pool |
Building
| Bathroom Total | 5 |
| Bedrooms Total | 4 |
| Age | 11 Years |
| Appliances | Freezer, Dishwasher, Washer, Dryer, Refrigerator, Stove, Central Vacuum |
| Construction Style Attachment | Detached |
| Cooling Type | Central Air Conditioning |
| Exterior Finish | Brick, Vinyl Siding |
| Fire Protection | Alarm System |
| Fireplace Fuel | Gas |
| Fireplace Present | Yes |
| Fireplace Type | Insert |
| Flooring Type | Carpeted, Laminate, Ceramic Tile |
| Foundation Type | Concrete |
| Half Bath Total | 3 |
| Heating Fuel | Natural Gas |
| Heating Type | Forced Air |
| Stories Total | 2 |
| Type | House |
| Utility Water | Municipal Water |
Parking
| Garage |
Land
| Acreage | No |
| Landscape Features | Landscaped |
| Size Irregular | 62.58 X 115 |
| Size Total Text | Pie Shape 28.38' X 117.55'|under 1 Acre |
| Zoning Description | R1-4 |
Rooms
| Level | Type | Length | Width | Dimensions |
|---|---|---|---|---|
| Second Level | 4pc Bathroom | |||
| Second Level | 4pc Bathroom | |||
| Second Level | Bedroom 2 | 12 ft | 11 ft ,1 in | 12 ft x 11 ft ,1 in |
| Second Level | Laundry Room | 7 ft | 7 ft | 7 ft x 7 ft |
| Lower Level | 2pc Bathroom | |||
| Main Level | 2pc Bathroom | |||
| Main Level | Foyer | 7 ft ,1 in | 14 ft | 7 ft ,1 in x 14 ft |
| Main Level | Kitchen | 9 ft | 11 ft ,2 in | 9 ft x 11 ft ,2 in |
http://www.example.com/3880--dr-south
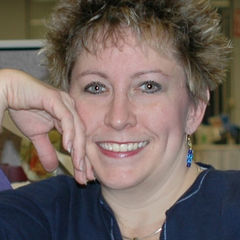
SALES PERSON
(713) 555-4908
(713) 555-2904
(713) 555-5409
example.com/columbusaydt
columbusaydt.example.com/
twitter.com/columbusaydt~
facebook.com/columbusaydt~

5138 Piurkowski Cres. West
London, ONTARIO O1I 6D6
Canada
(353) 555-3238
(353) 555-2069
(353) 555-3238
example.com/munirrealty
munirrealty.example.com/
twitter.com/munirrealty~
facebook.com/munirrealty~
Contact Us
Contact us for more information

