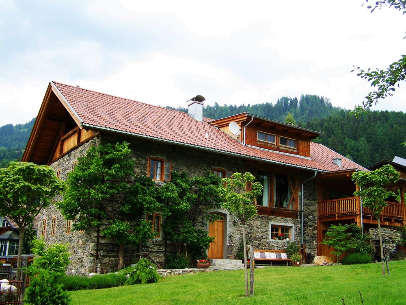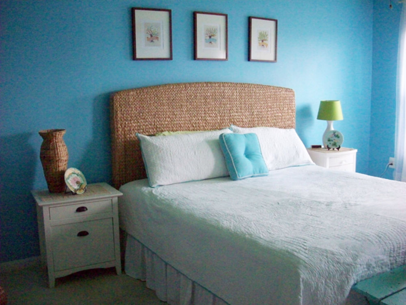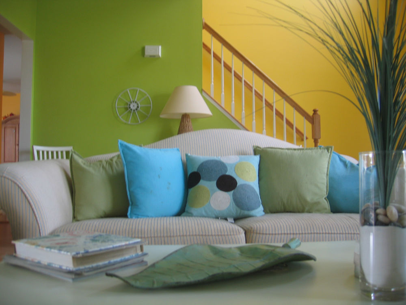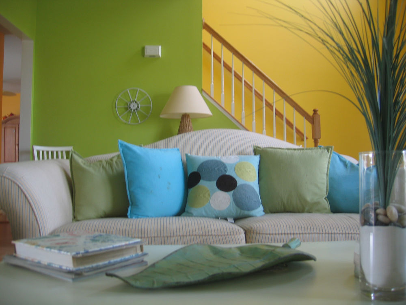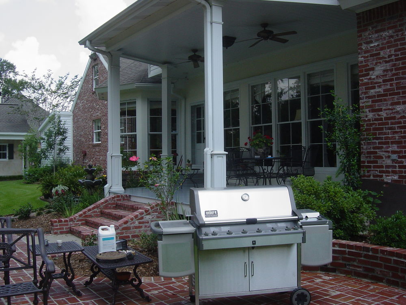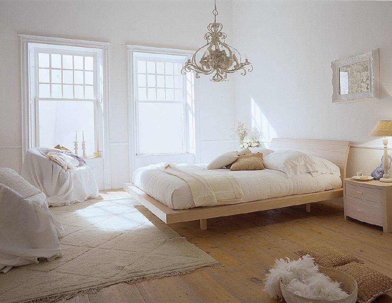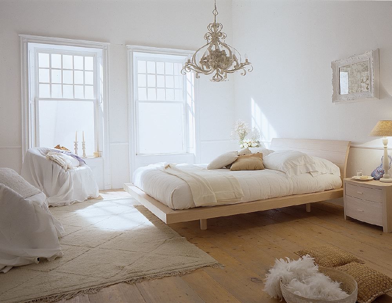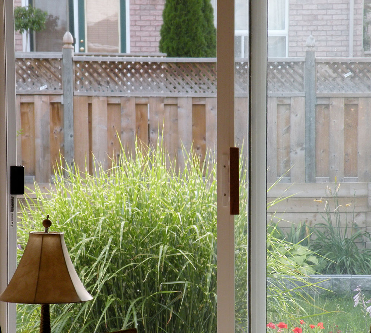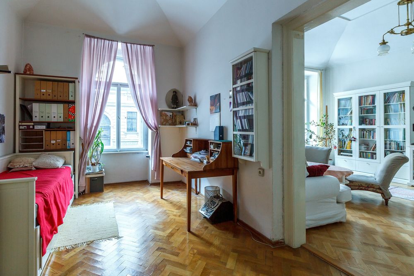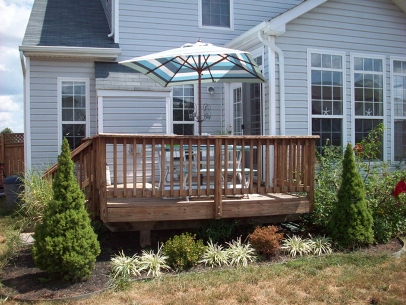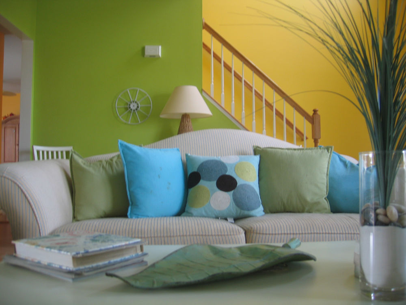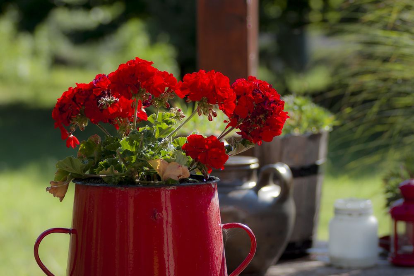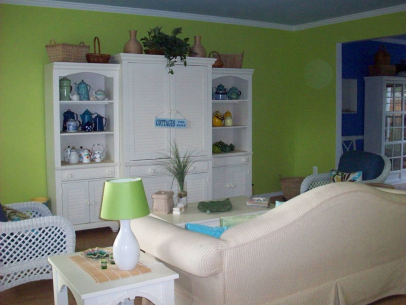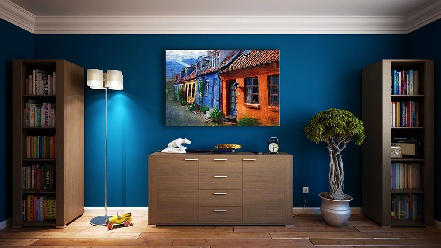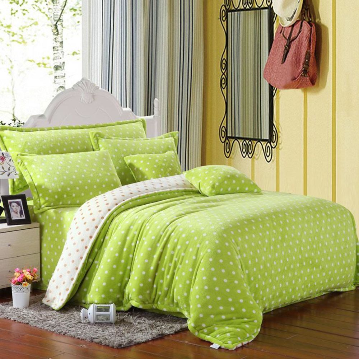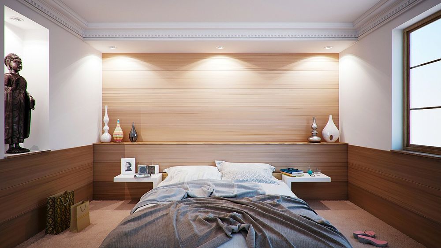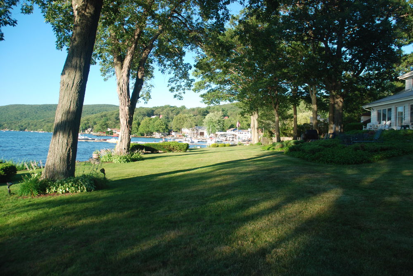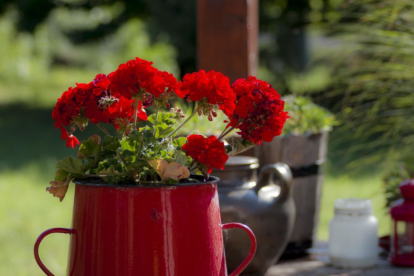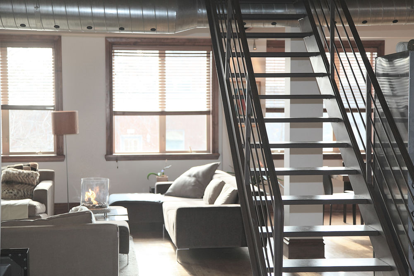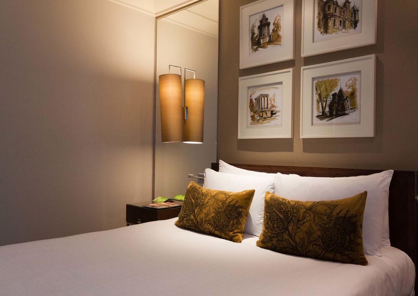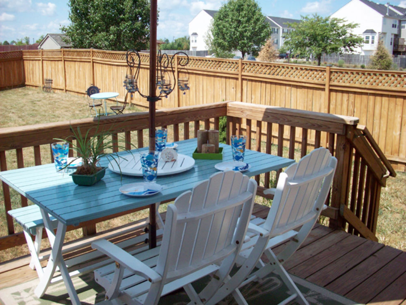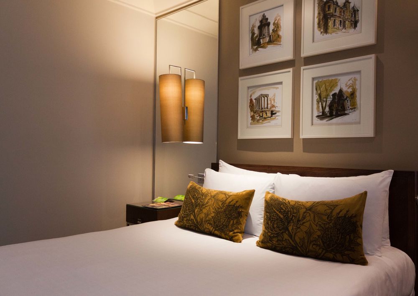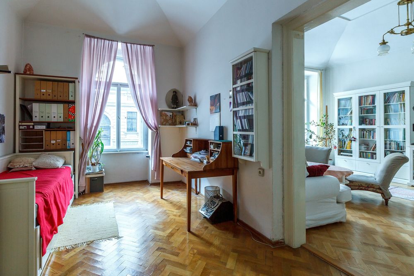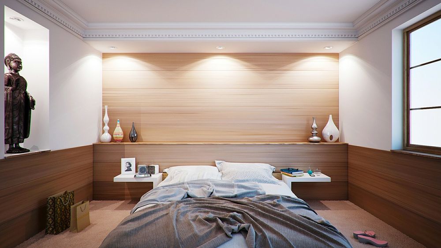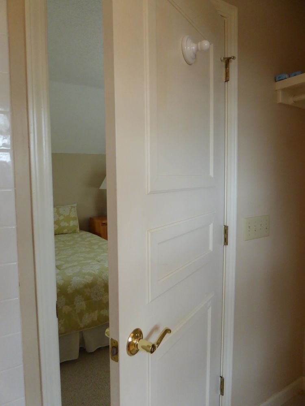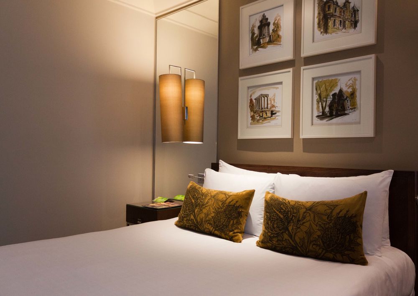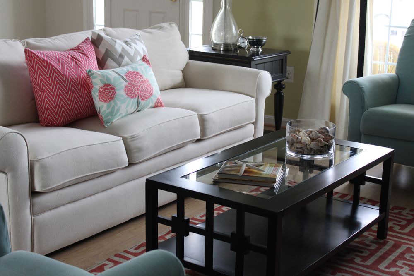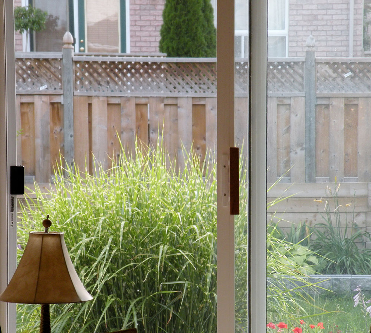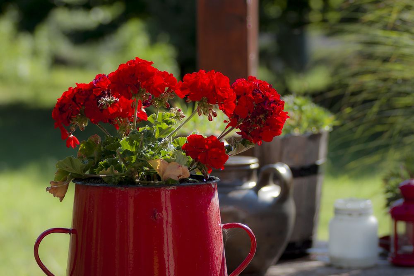2646 Blvd. North Talbotville, Ontario W7T 0X7
$361,000
Location! Location! Location! This home is located on a street, with views of the moon and sun every day. Walking distance to shopping, pubs and schools. Charm, character and warmth are words that can describe this up to date property and double car garage home. Walk-out basement leads to beautifully maintained landscape and deck, perfect for all family types. Move in ready and fully finished top to bottom! Great house location and only minutes from a highway. Features include: Ensuite, walk-in closet, finished basement, fenced yard. Don't wait to build your new dream house, this house is ready for you!
Open House
This property has open houses!
2:00 pm
Ends at:5:00 pm
2:30 pm
Ends at:5:00 pm
Property Details
| MLS® Number | 9428684372 |
| Property Type | Single Family |
| Equipment Type | Water Heater |
| Features | Treed |
| Rental Equipment Type | Water Heater |
| Structure | Patio(s) |
Building
| Bathroom Total | 4 |
| Bedrooms Above Ground | 4 |
| Bedrooms Below Ground | 2 |
| Bedrooms Total | 5 |
| Age | 26 Years |
| Appliances | Refrigerator, Stove, Dishwasher, Washer, Dryer, Central Vacuum, Jacuzzi |
| Architectural Style | Ranch |
| Construction Style Attachment | Detached |
| Cooling Type | Central Air Conditioning |
| Exterior Finish | Brick, Aluminum Siding |
| Fireplace Fuel | Wood,gas |
| Fireplace Present | Yes |
| Fireplace Type | Conventional,insert |
| Flooring Type | Carpeted, Laminate, Ceramic Tile |
| Foundation Type | Concrete |
| Heating Fuel | Natural Gas |
| Heating Type | Forced Air |
| Stories Total | 1 |
| Type | House |
| Utility Water | Municipal Water |
Parking
| Garage |
Land
| Acreage | No |
| Landscape Features | Landscaped |
| Sewer | Septic Tank |
| Size Irregular | 36 X 132 |
| Size Total Text | 65.22 X Irr. 1.16 Acre |
| Zoning Description | Res |
Rooms
| Level | Type | Length | Width | Dimensions |
|---|---|---|---|---|
| Lower Level | Other | 57 ft | 37 ft | 57 ft x 37 ft |
| Main Level | 2pc Bathroom | |||
| Main Level | 4pc Bathroom | |||
| Main Level | Bedroom | 10 ft | 10 ft | 10 ft x 10 ft |
| Main Level | Bedroom 2 | 12 ft | 12 ft | 12 ft x 12 ft |
| Main Level | Dining Room | 11 ft | 12 ft ,6 in | 11 ft x 12 ft ,6 in |
| Main Level | 5pc Ensuite Bath |
http://www.example.com/2646--blvd-north

BROKER
(407) 555-8916
(407) 555-5743
(407) 555-6244
example.com/lashaundaenwall
lashaundaenwall.example.com/
twitter.com/lashaundaenwall~
facebook.com/lashaundaenwall~
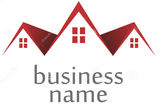
6658 Coover Rd. North
St. Thomas, ONTARIO D9Q 2L1
Canada
(713) 555-3071
(713) 555-7747
(713) 555-7914
example.com/louvierrealty
louvierrealty.example.com/
twitter.com/louvierrealty~
facebook.com/louvierrealty~
Interested?
Contact us for more information

