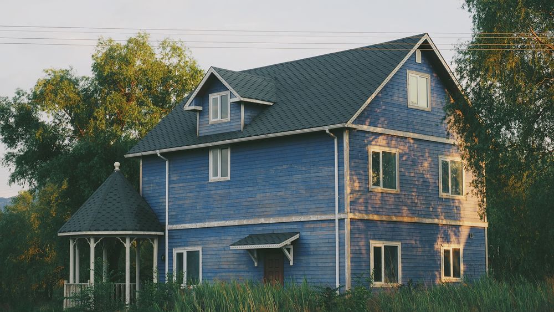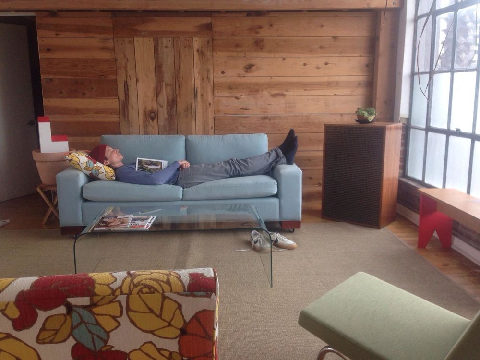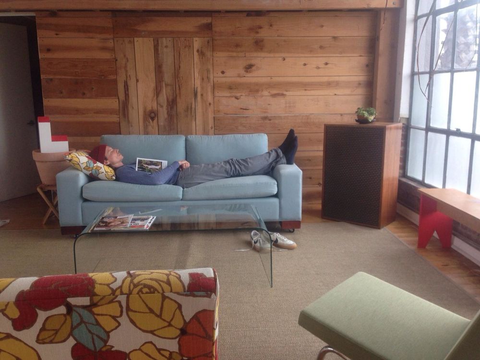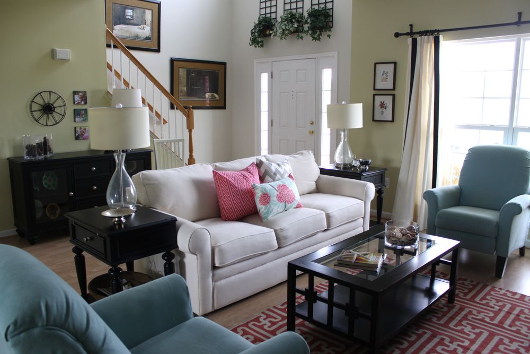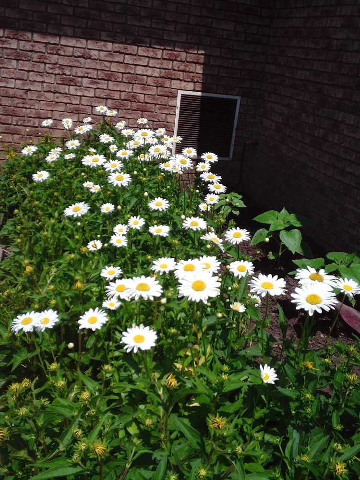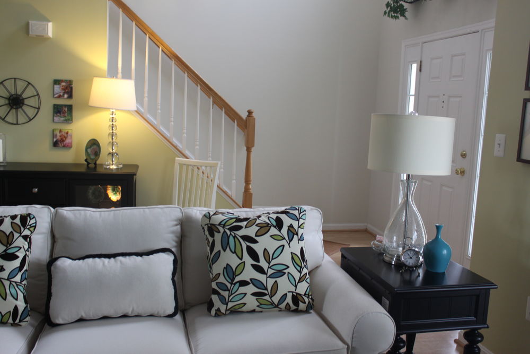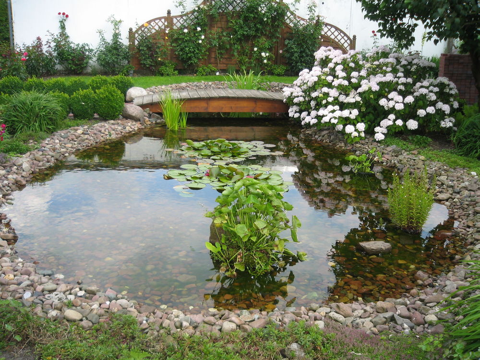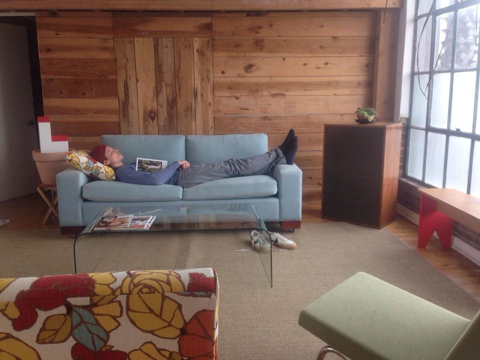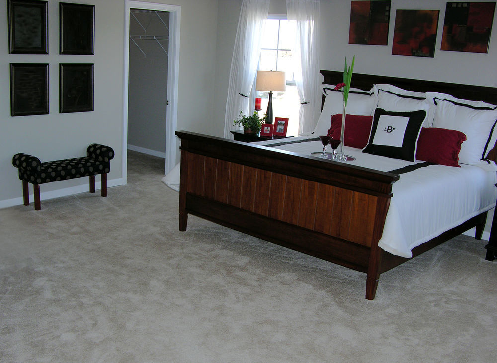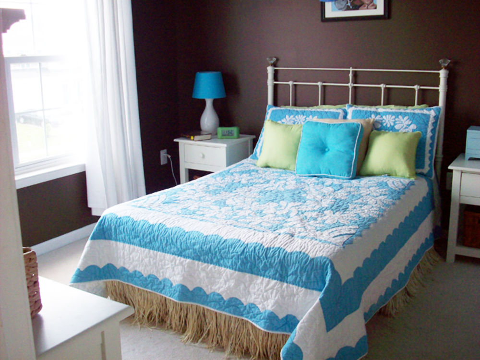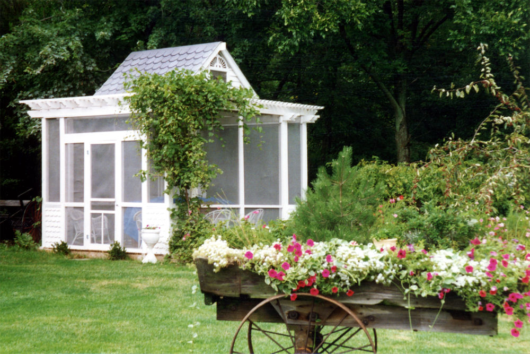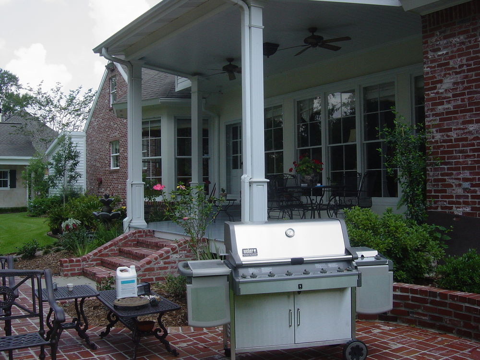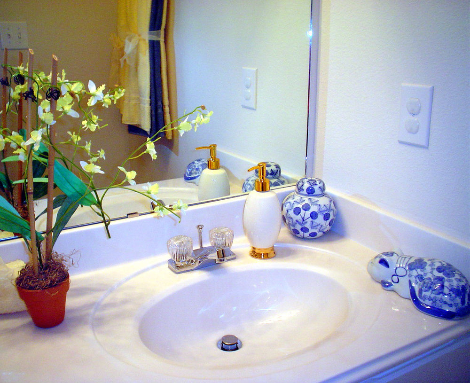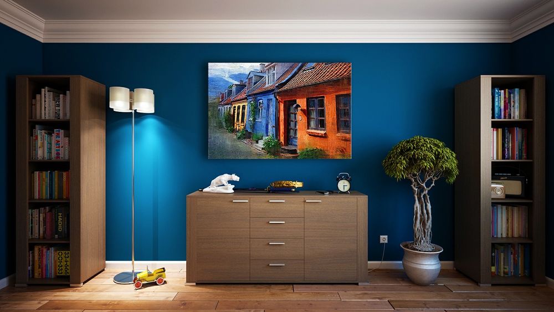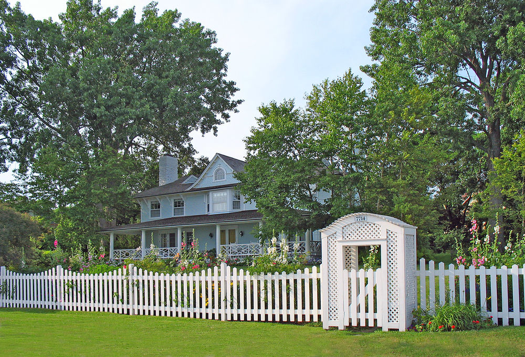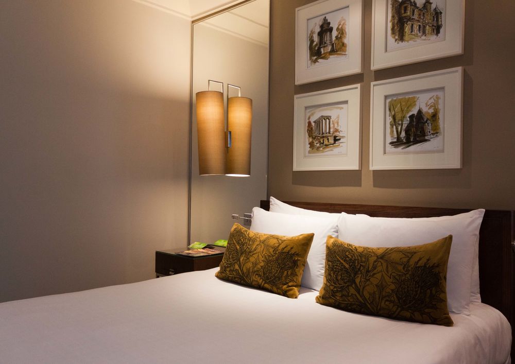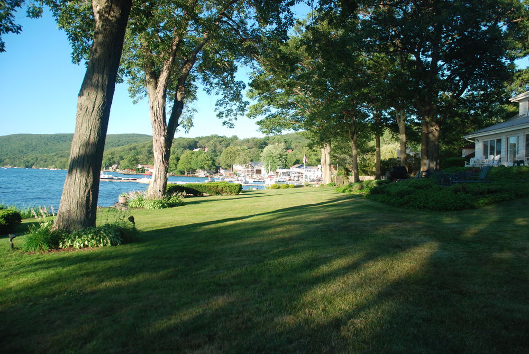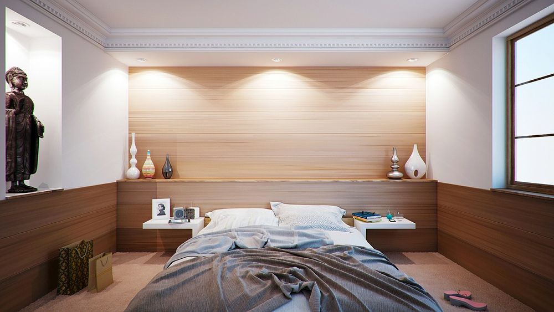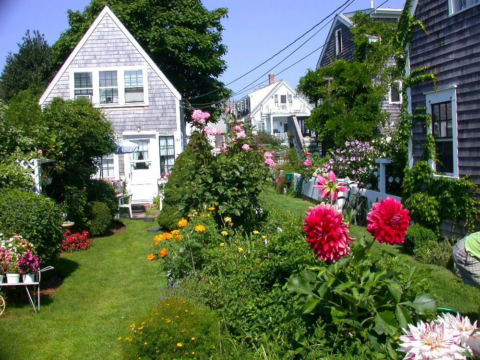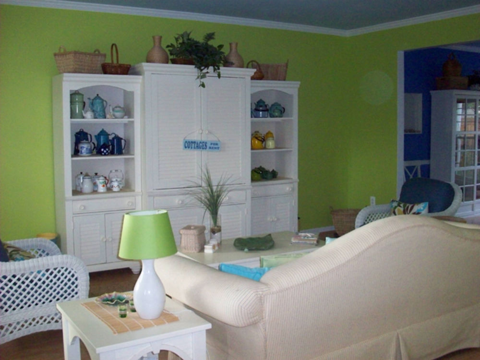1200 Ashwood Ave. North Ilderton, Ontario X6V 7C4
$243,000
Located just around the corner from you, next to John's house. Beautiful walking and hiking trails, large square footage of living space. One of a kind open concept property with lots of upgrades, including granite countertops throughout the home, heated inground pool, master bedroom walkout to covered porch and back yard, walk in closet with closet organizers and built in shelving, triple car garage with extra storage above, stamped concrete driveway and walkways to back yard on both sides of the home, external light timers, California shutters, touch faucets, alarm system, covered back patio with privacy shutters, pot lights, vaulted ceiling, cathedral ceiling, professionally landscaped oversize lot, home theater room with raised seating and in wall wiring, wet bar in basement and much more.
Open House
This property has open houses!
2:00 pm
Ends at:5:00 pm
2:30 pm
Ends at:5:00 pm
Property Details
| MLS® Number | 94286487612 |
| Property Type | Single Family |
| Equipment Type | Water Heater |
| Rental Equipment Type | Water Heater |
| Structure | Patio(s) |
Building
| Bathroom Total | 4 |
| Bedrooms Above Ground | 3 |
| Bedrooms Below Ground | 2 |
| Bedrooms Total | 4 |
| Age | 3 Years |
| Appliances | Dishwasher |
| Architectural Style | Ranch |
| Construction Style Attachment | Detached |
| Cooling Type | Central Air Conditioning |
| Exterior Finish | Brick |
| Fireplace Fuel | Gas |
| Fireplace Present | Yes |
| Fireplace Type | Insert |
| Flooring Type | Carpeted |
| Foundation Type | Concrete |
| Heating Fuel | Natural Gas |
| Stories Total | 1 |
| Type | House |
| Utility Water | Municipal Water |
Parking
| Garage |
Land
| Acreage | No |
| Fence Type | Fence |
| Size Irregular | 50 X 100 |
| Size Total Text | Irreg|under 1 Acre |
| Zoning Description | R1 |
Rooms
| Level | Type | Length | Width | Dimensions |
|---|---|---|---|---|
| Lower Level | 4pc Bathroom | |||
| Lower Level | Bedroom | 12 ft | 14 ft | 12 ft x 14 ft |
| Lower Level | Storage | 26 ft | 13 ft | 26 ft x 13 ft |
| Lower Level | Storage | 20 ft | 14 ft ,5 in | 20 ft x 14 ft ,5 in |
| Main Level | 4pc Bathroom | |||
| Main Level | Bedroom | 12 ft | 11 ft ,5 in | 12 ft x 11 ft ,5 in |
| Main Level | 3pc Ensuite Bath | |||
| Main Level | Eating Area | 10 ft | 9 ft | 10 ft x 9 ft |
| Main Level | Foyer | 15 ft | 7 ft ,5 in | 15 ft x 7 ft ,5 in |
| Main Level | Great Room | 16 ft | 11 ft | 16 ft x 11 ft |
| Main Level | Kitchen | 15 ft ,5 in | 11 ft | 15 ft ,5 in x 11 ft |
| Main Level | Master Bedroom | 16 ft | 13 ft ,5 in | 16 ft x 13 ft ,5 in |
http://www.example.com/1200-ashwood-ave-north
BROKER
(767) 555-6244
(767) 555-5075
(767) 555-3405
example.com/gwenhopskins
gwenhopskins.example.com/
twitter.com/gwenhopskins~
facebook.com/gwenhopskins~
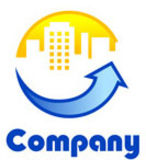
8253 Lorance Blvd. N.
London, ONTARIO X8A 6J6
Canada
(497) 555-3071
(497) 555-5743
(497) 555-2403
example.com/dummrealty
dummrealty.example.com/
twitter.com/dummrealty~
facebook.com/dummrealty~
Contact Us
Contact us for more information

