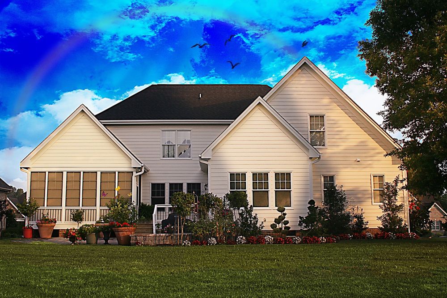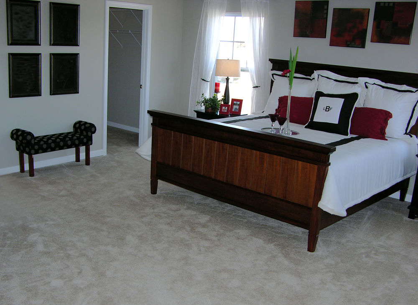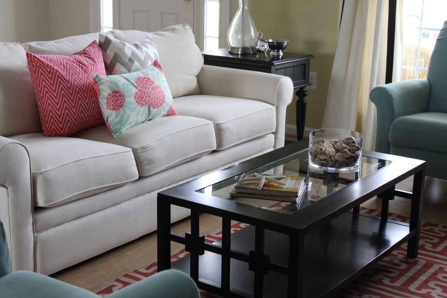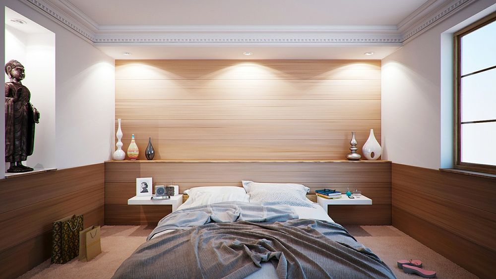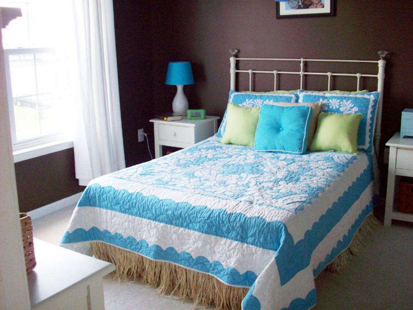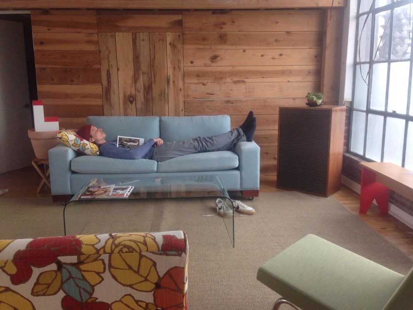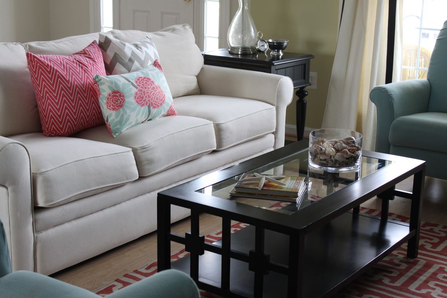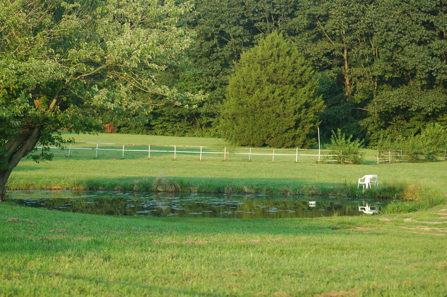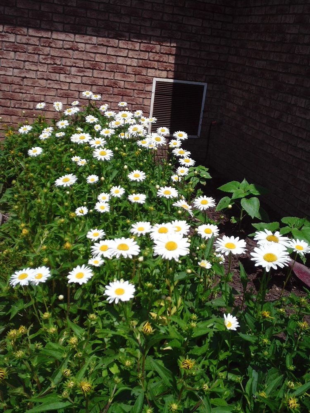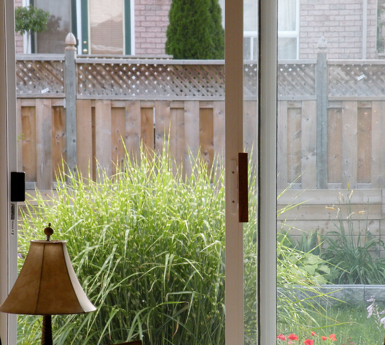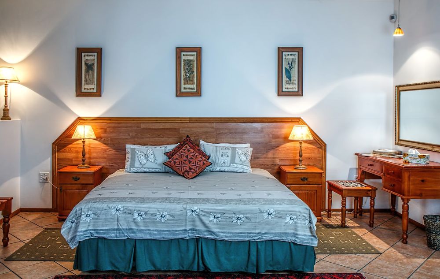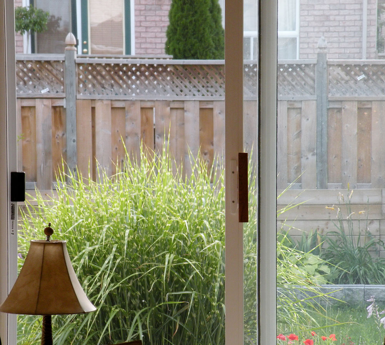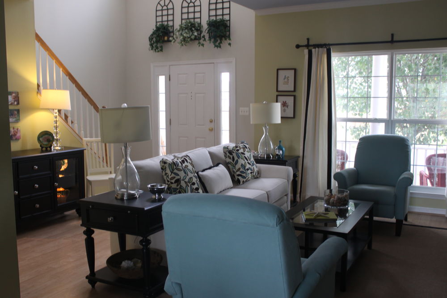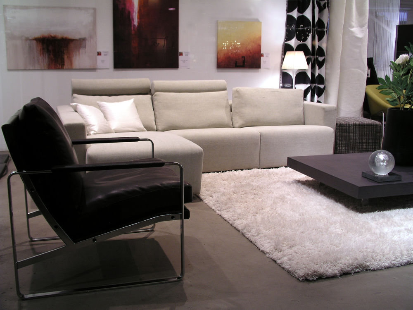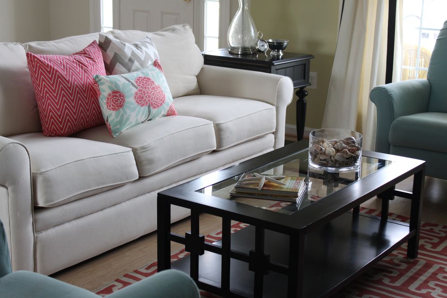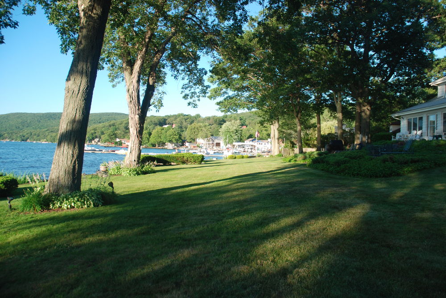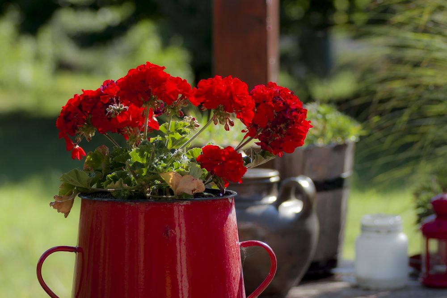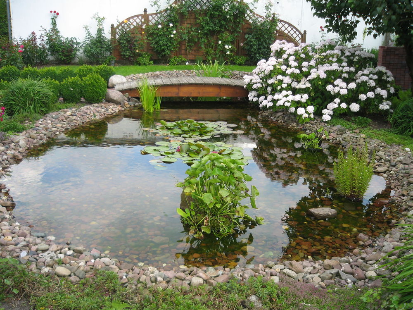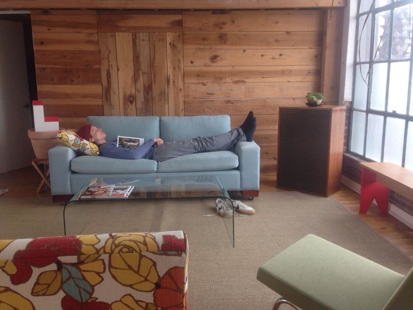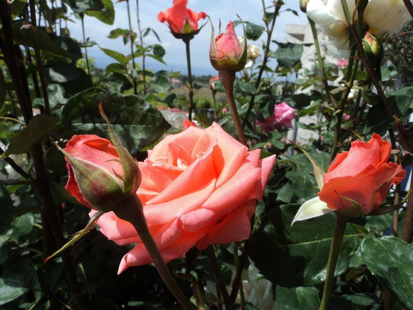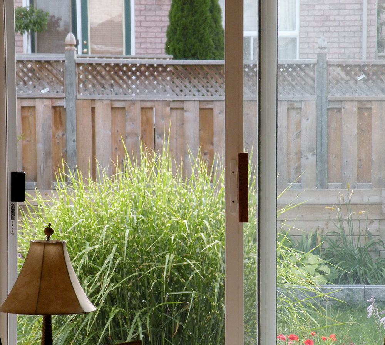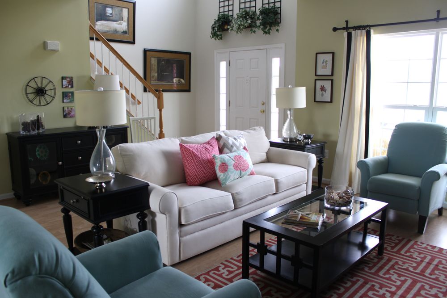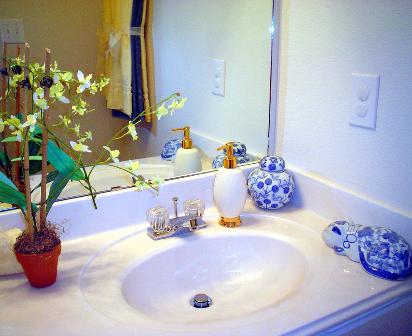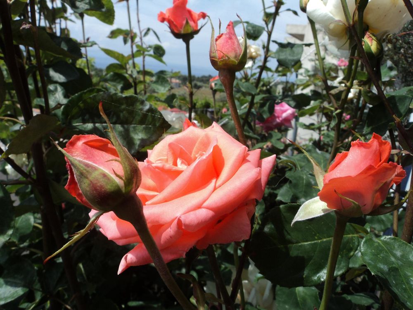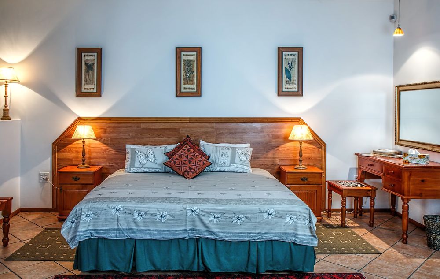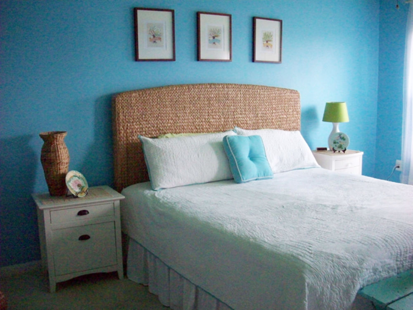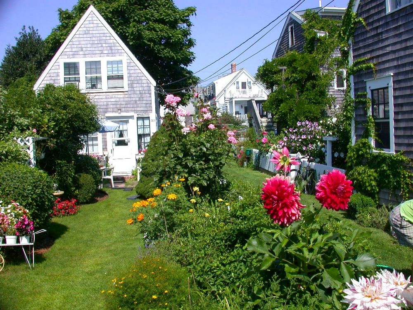2295 Rd. W. London, Ontario C9F 5X0
$650,000
Location! Location! Location! This home is located on a street, with views of the moon and sun every day. Walking distance to shopping, pubs and schools. Charm, character and warmth are words that can describe this up to date property and double car garage home. Walk-out basement leads to beautifully maintained landscape and deck, perfect for all family types. Move in ready and fully finished top to bottom! Great house location and only minutes from a highway. Features include: Ensuite, walk-in closet, finished basement, fenced yard. Don't wait to build your new dream house, this house is ready for you!
Property Details
| MLS® Number | 9428726212 |
| Property Type | Single Family |
| Features | Treed, Hobby Farm |
| Pool Type | Indoor Pool |
| Structure | Patio(s) |
Building
| Bathroom Total | 6 |
| Bedrooms Total | 5 |
| Age | 35 Years |
| Amenities | Shopping Area |
| Appliances | Refrigerator, Stove, Dishwasher, Washer, Dryer, Central Vacuum, Sauna |
| Architectural Style | Ranch |
| Construction Style Attachment | Detached |
| Cooling Type | Central Air Conditioning |
| Exterior Finish | Brick, Aluminum Siding |
| Fire Protection | Alarm System |
| Fireplace Fuel | Gas,wood |
| Fireplace Present | Yes |
| Fireplace Type | Insert,rough In |
| Flooring Type | Carpeted, Ceramic Tile |
| Foundation Type | Concrete |
| Heating Fuel | Natural Gas |
| Heating Type | Hot Water Radiator Heat |
| Stories Total | 1 |
| Type | House |
Parking
| Garage |
Land
| Acreage | Yes |
| Landscape Features | Landscaped |
| Sewer | Septic Tank |
| Size Irregular | 30 X 140 |
| Size Total Text | Approx. 8 Acres|6 - 10 Acres |
| Zoning Description | Remarks |
Rooms
| Level | Type | Length | Width | Dimensions |
|---|---|---|---|---|
| Second Level | 5pc Ensuite Bath | |||
| Second Level | Master Bedroom | 22 ft ,5 in | 14 ft | 22 ft ,5 in x 14 ft |
| Main Level | 2pc Bathroom | |||
| Main Level | 2pc Bathroom | |||
| Main Level | 3pc Bathroom | |||
| Main Level | Bedroom | 14 ft | 11 ft ,6 in | 14 ft x 11 ft ,6 in |
| Main Level | Bedroom 2 | 15 ft ,2 in | 14 ft | 15 ft ,2 in x 14 ft |
| Main Level | Bedroom 3 | 16 ft | 13 ft ,6 in | 16 ft x 13 ft ,6 in |
| Main Level | Den | 16 ft | 12 ft | 16 ft x 12 ft |
| Main Level | Dining Room | 14 ft | 12 ft | 14 ft x 12 ft |
| Main Level | 3pc Ensuite Bath | |||
| Main Level | Foyer | 10 ft | 7 ft ,3 in | 10 ft x 7 ft ,3 in |
| Main Level | Games Room | 53 ft | 30 ft | 53 ft x 30 ft |
| Main Level | Kitchen | 16 ft ,9 in | 14 ft | 16 ft ,9 in x 14 ft |
| Main Level | Laundry Room | 12 ft | 9 ft | 12 ft x 9 ft |
| Main Level | Living Room | 27 ft | 18 ft | 27 ft x 18 ft |






http://www.example.com/2295--rd-w
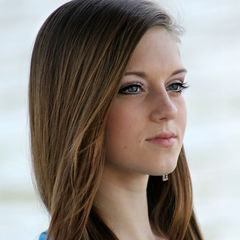
BROKER OF RECORD
(677) 555-6578
(677) 555-7747
(677) 555-4908
example.com/refugiastakemann
refugiastakemann.example.com/
twitter.com/refugiastakemann~
facebook.com/refugiastakemann~
1722 Stoeckel Blvd. E.
Dorchester, ONTARIO G7M 8D0
Canada
(407) 555-2403
(407) 555-8415
(407) 555-8415
example.com/shreflerrealty
shreflerrealty.example.com/
twitter.com/shreflerrealty~
facebook.com/shreflerrealty~
Contact Us
Contact us for more information


