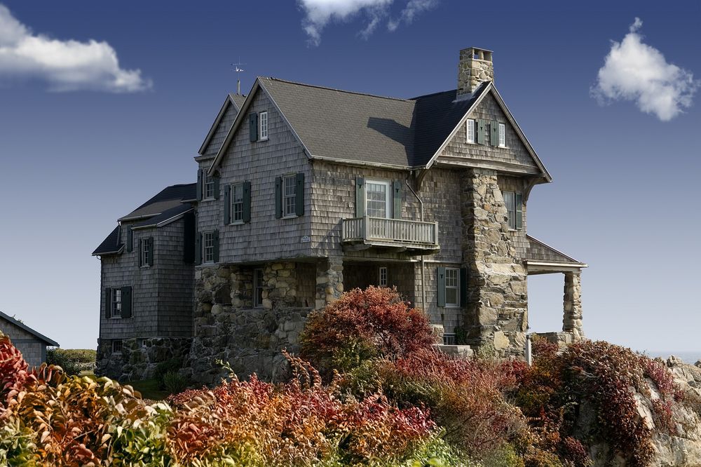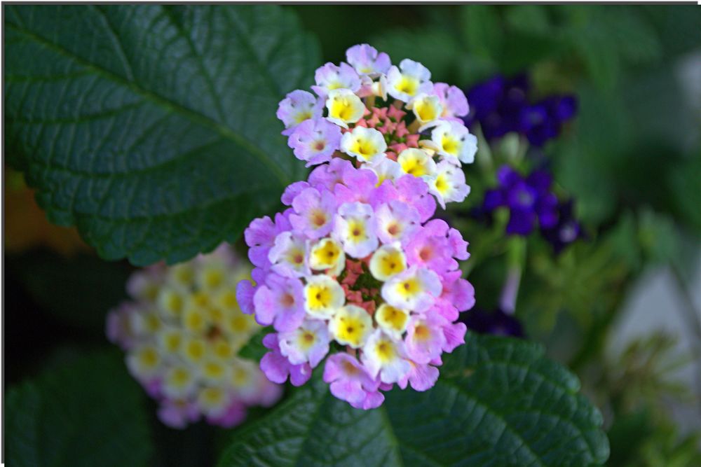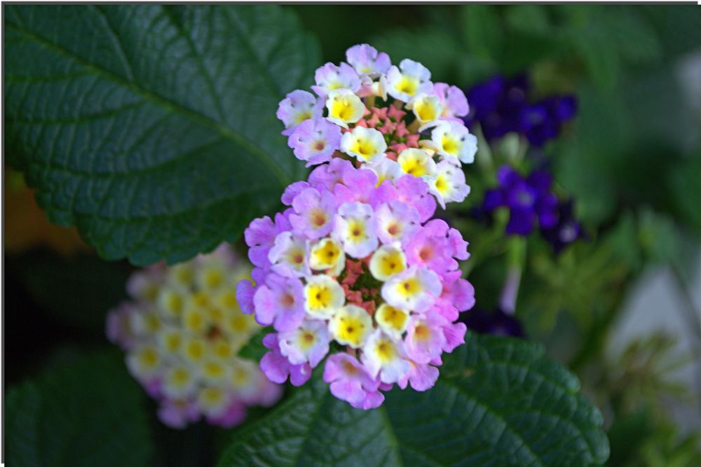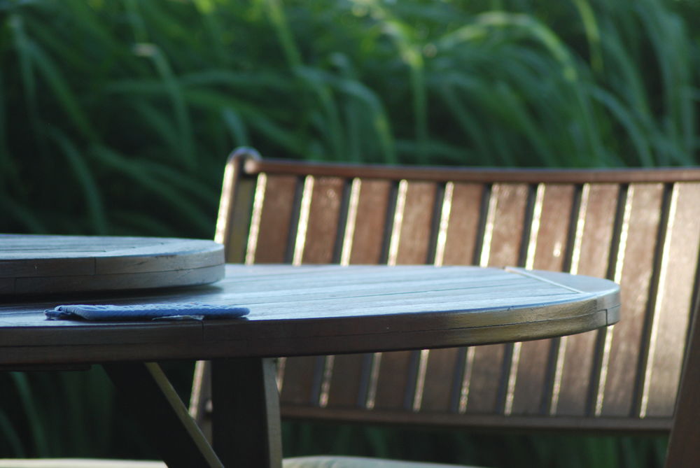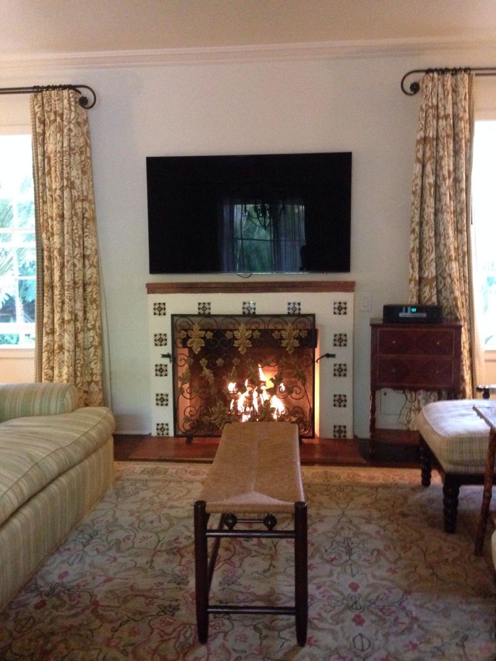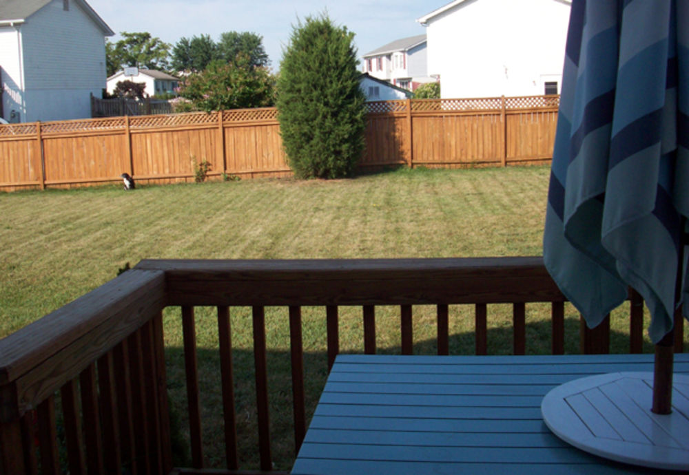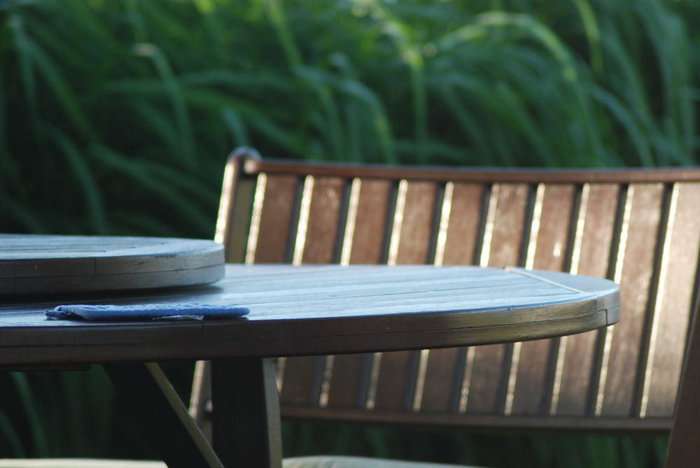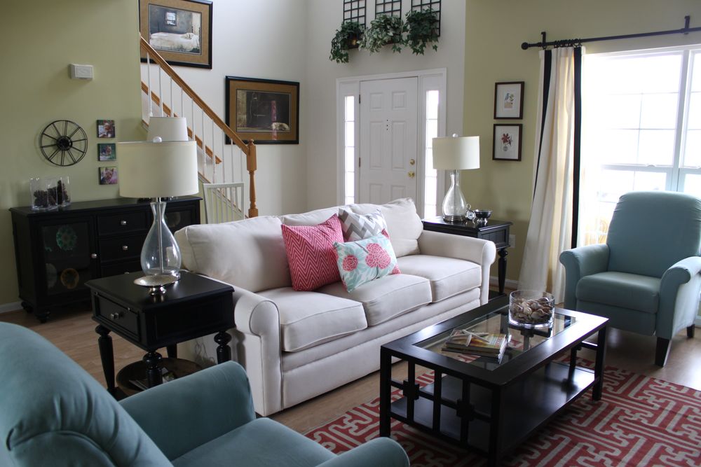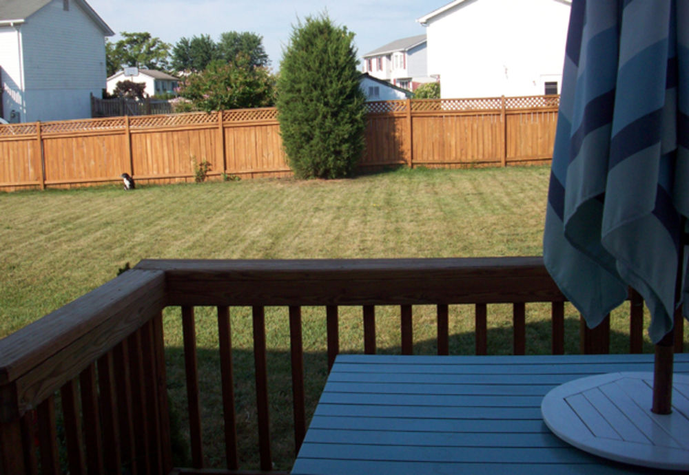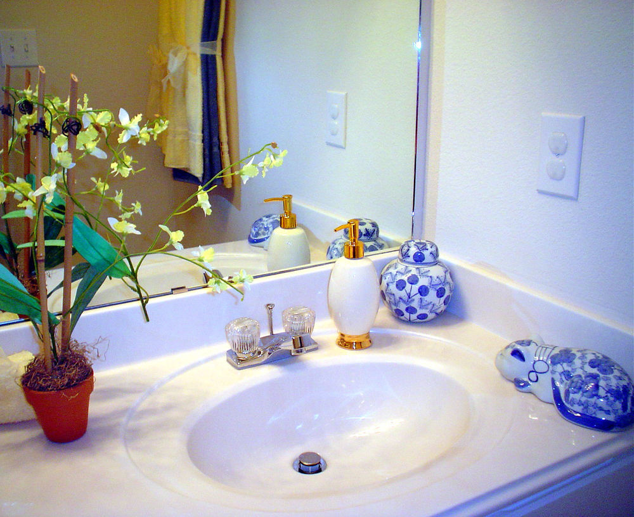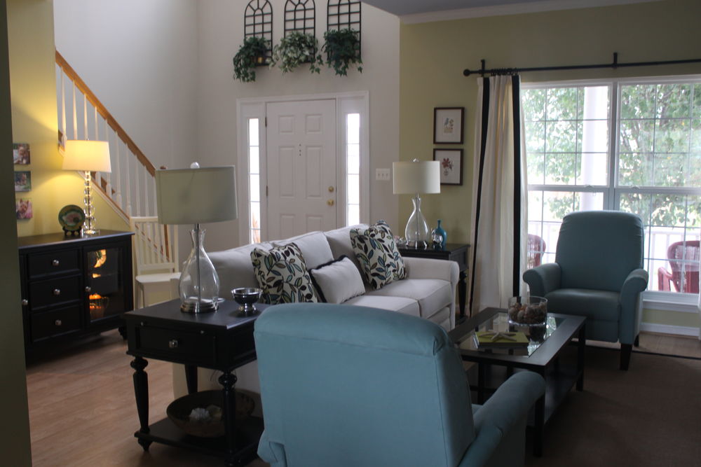2635 Southdale Dr. W. Londn, Ontario C5Z 2U8
$194,000Maintenance, Property Management, Exterior Maintenance
$265 Monthly
Maintenance, Property Management, Exterior Maintenance
$265 MonthlyClose to another home without a finished basement, under 5 years old, has bedrooms with finished basement. Carpet free Basement has offices, living room, 3 pc washroom and pantry. Basement is rented on a month to month basis. Main floor is carpet free with family room/dinning room, living room, huge open concept kitchen. Entrance to deck and fenced backyard through triple slideing glass doors in kitchen. Kitchen has backsplash and large cabinets. Few steps down from main floor have a home office, oak railing stairs. 2nd Floor has bedrooms and master bedroom with luxury ensuite bath, walk-in closet. Double car garage with storage shelves. Buyer working without realtor must disclose their identity before entering in this luxury property, and we would appreciate being taken out to lunch after the showing as a token of your appreciation.
Property Details
| MLS® Number | 9428704372 |
| Property Type | Single Family |
| Equipment Type | Water Heater |
| Features | Treed |
| Parking Space Total | 2 |
| Rental Equipment Type | Water Heater |
Building
| Bathroom Total | 3 |
| Bedrooms Total | 3 |
| Age | 35 Years |
| Appliances | Washer, Dryer, Refrigerator, Stove, Dishwasher |
| Construction Style Attachment | Attached |
| Cooling Type | Central Air Conditioning |
| Exterior Finish | Brick, Vinyl Siding |
| Flooring Type | Carpeted, Laminate |
| Foundation Type | Concrete |
| Half Bath Total | 2 |
| Heating Fuel | Natural Gas |
| Heating Type | Forced Air |
| Stories Total | 2 |
| Type | Row / Townhouse |
| Utility Water | Municipal Water |
Parking
| Garage |
Land
| Acreage | No |
| Size Irregular | 50 X 100 |
| Size Total Text | Common|under 1 Acre |
Rooms
| Level | Type | Length | Width | Dimensions |
|---|---|---|---|---|
| Second Level | 4pc Bathroom | |||
| Second Level | Bedroom | 16 ft | 9 ft ,10 in | 16 ft x 9 ft ,10 in |
| Second Level | Master Bedroom | 14 ft | 13 ft | 14 ft x 13 ft |
| Main Level | 2pc Bathroom | |||
| Main Level | Eating Area | 9 ft ,2 in | 9 ft | 9 ft ,2 in x 9 ft |
| Main Level | Kitchen | 9 ft ,7 in | 9 ft | 9 ft ,7 in x 9 ft |
| Main Level | Living Room | 16 ft | 11 ft ,2 in | 16 ft x 11 ft ,2 in |
http://www.example.com/2635-southdale-dr-w
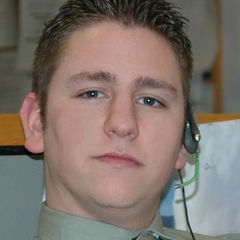
SALES PERSON
(821) 555-3238
(821) 555-4240
(821) 555-9250
example.com/beatriceiannone
beatriceiannone.example.com/
twitter.com/beatriceiannone~
facebook.com/beatriceiannone~

6764 Borich Dr. West
London, ONTARIO C8W 6W6
Canada
(677) 555-7246
(677) 555-7914
(677) 555-8248
example.com/marcorealty
marcorealty.example.com/
twitter.com/marcorealty~
facebook.com/marcorealty~
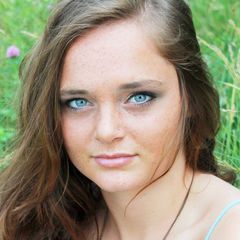
SALES PERSON
(191) 555-6077
(191) 555-5409
(191) 555-4741
example.com/lakeshiaegolf
lakeshiaegolf.example.com/
twitter.com/lakeshiaegolf~
facebook.com/lakeshiaegolf~

6764 Borich Dr. West
London, ONTARIO C8W 6W6
Canada
(677) 555-7246
(677) 555-7914
(677) 555-8248
example.com/marcorealty
marcorealty.example.com/
twitter.com/marcorealty~
facebook.com/marcorealty~
Contact Us
Contact us for more information

