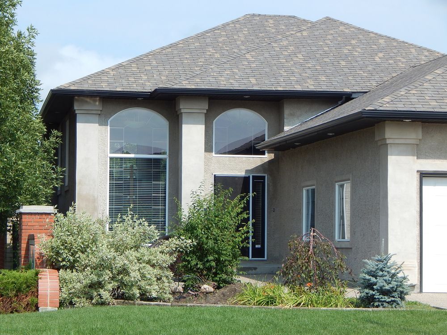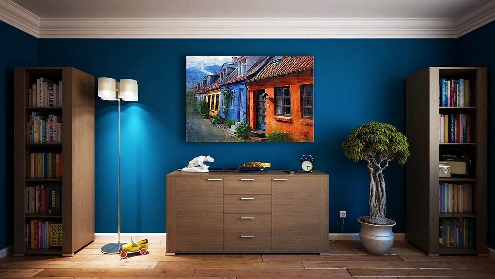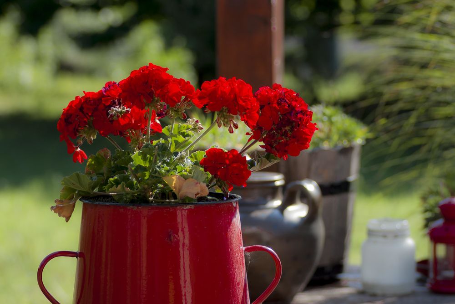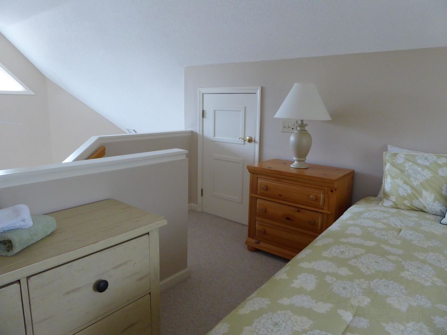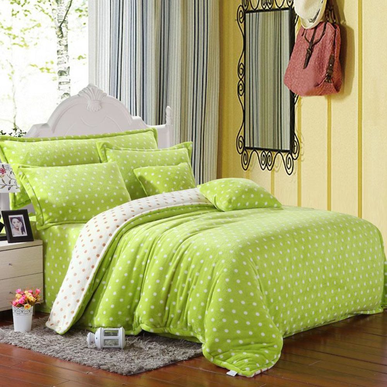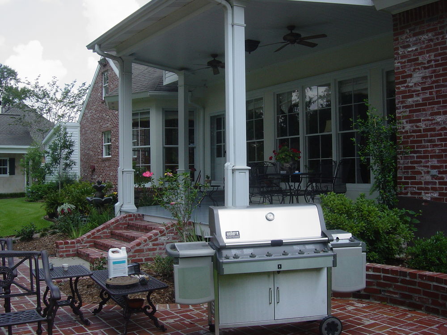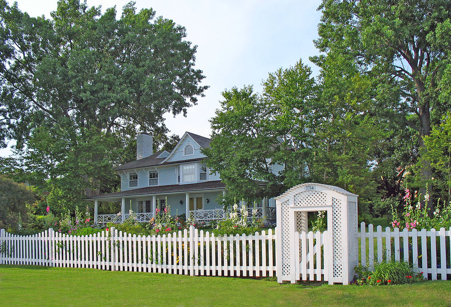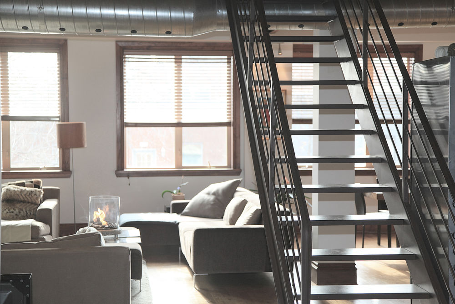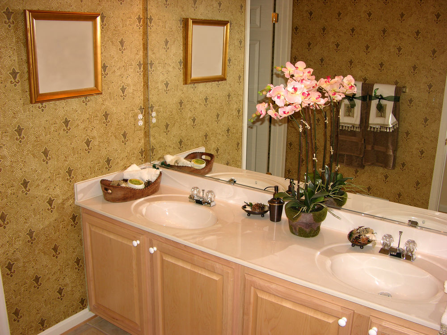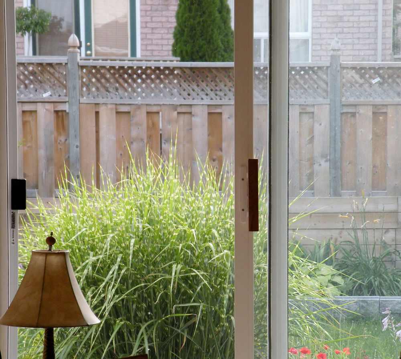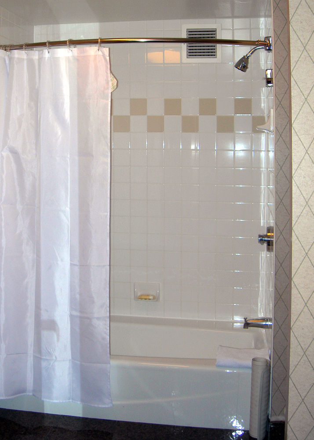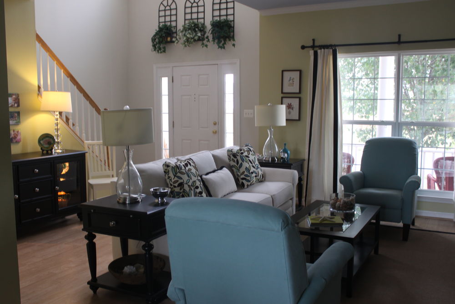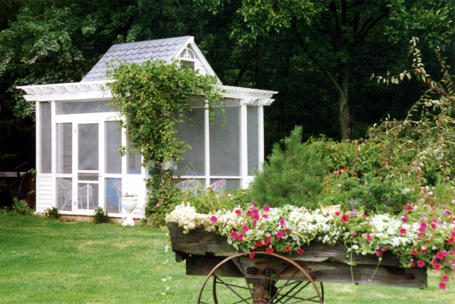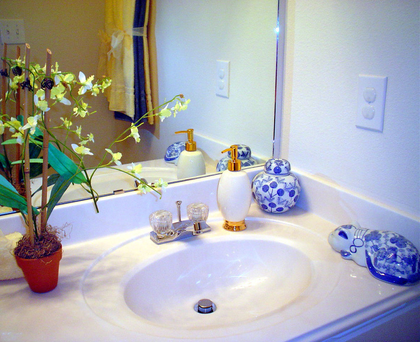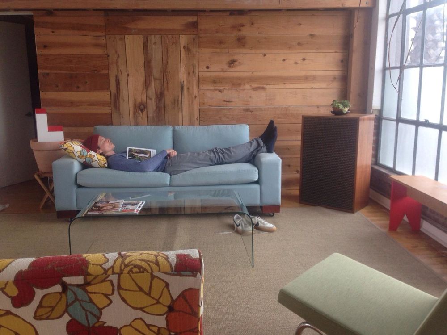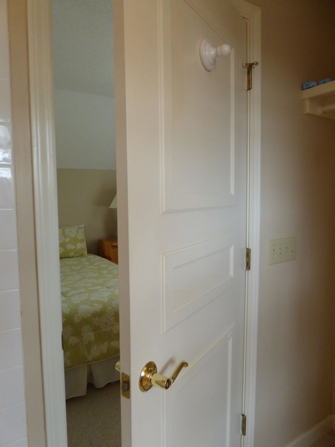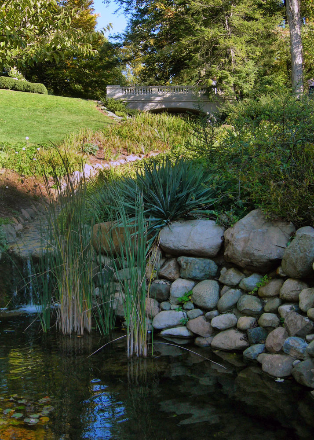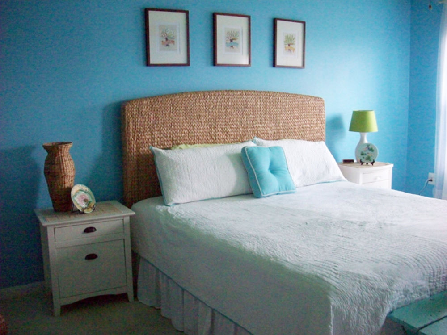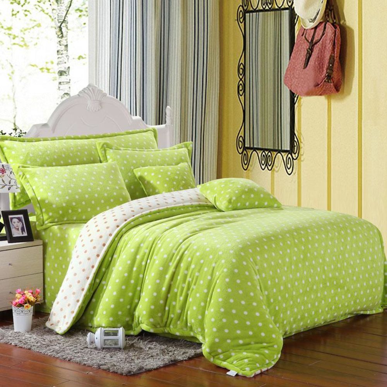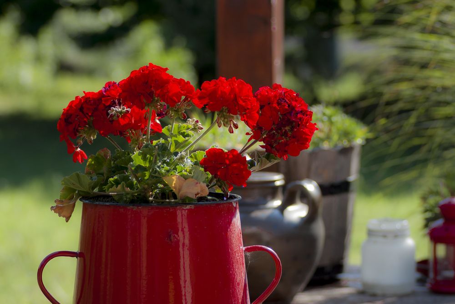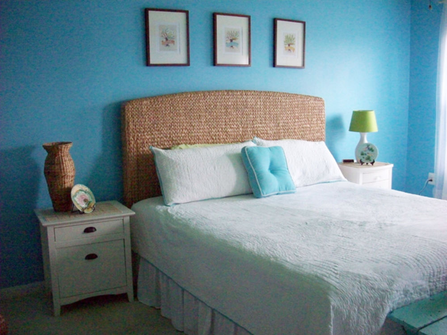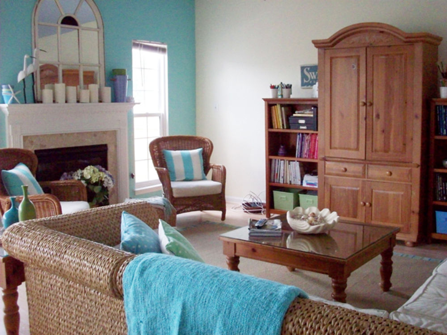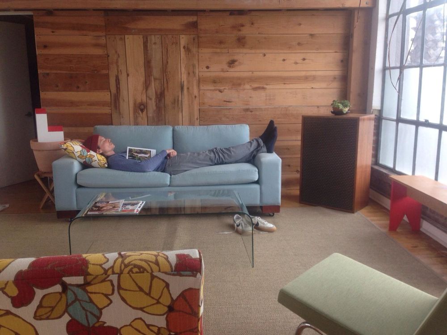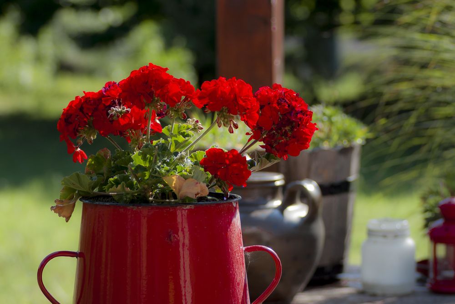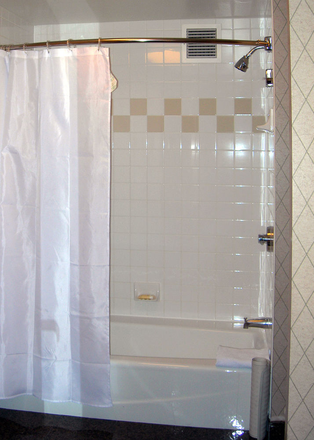1555 Erinlea Ave. North St. Thomas, Ontario R3C 6A6
$804,000
Carpet free Basement has offices, living room, 3 pc washroom and pantry. Basement is rented on a month to month basis. Main floor is carpet free with family room/dinning room, living room, huge open concept kitchen. Entrance to deck and fenced backyard through triple slideing glass doors in kitchen. Kitchen has backsplash and large cabinets. Few steps down from main floor have a home office, oak railing stairs. 2nd Floor has bedrooms and master bedroom with luxury ensuite bath, walk-in closet. Double car garage with storage shelves. Buyer working without realtor must disclose their identity before entering in this luxury property, and we would appreciate being taken out to lunch after the showing as a token of your appreciation.
Open House
This property has open houses!
2:00 pm
Ends at:5:00 pm
2:30 pm
Ends at:5:00 pm
Property Details
| MLS® Number | 9428690972 |
| Property Type | Single Family |
| Equipment Type | Water Heater |
| Pool Type | Above Ground Pool |
| Rental Equipment Type | Water Heater |
| Structure | Patio(s) |
Building
| Bathroom Total | 3 |
| Bedrooms Total | 4 |
| Age | 40 Years |
| Appliances | Washer, Dryer, Refrigerator, Stove, Dishwasher |
| Construction Style Attachment | Detached |
| Construction Style Split Level | Backsplit |
| Cooling Type | Central Air Conditioning |
| Exterior Finish | Brick, Aluminum Siding, Vinyl Siding |
| Fireplace Fuel | Wood |
| Fireplace Present | Yes |
| Fireplace Type | Conventional |
| Flooring Type | Carpeted, Laminate, Ceramic Tile |
| Foundation Type | Concrete |
| Heating Fuel | Natural Gas |
| Heating Type | Forced Air |
| Stories Total | 4 |
| Type | House |
| Utility Water | Municipal Water |
Parking
| Garage |
Land
| Acreage | No |
| Fence Type | Fence |
| Landscape Features | Landscaped |
| Size Irregular | 30 X 140 |
| Size Total Text | 50 X 100|under 1 Acre |
| Zoning Description | Res |
Rooms
| Level | Type | Length | Width | Dimensions |
|---|---|---|---|---|
| Second Level | 4pc Bathroom | |||
| Second Level | Bedroom 2 | 9 ft | 9 ft ,6 in | 9 ft x 9 ft ,6 in |
| Second Level | Master Bedroom | 10 ft | 12 ft | 10 ft x 12 ft |
| Third Level | 3pc Bathroom | |||
| Fourth Level | Office | 9 ft | 10 ft | 9 ft x 10 ft |
| Main Level | Kitchen | 10 ft | 16 ft | 10 ft x 16 ft |
| Main Level | Living Room | 13 ft | 17 ft ,6 in | 13 ft x 17 ft ,6 in |
http://www.example.com/1555-erinlea-ave-north
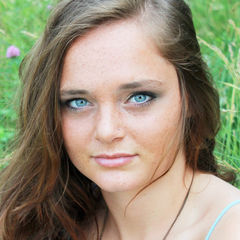
BROKER OF RECORD
(641) 555-8582
(641) 555-2904
(641) 555-3906
example.com/jamieskorepa
jamieskorepa.example.com/
twitter.com/jamieskorepa~
facebook.com/jamieskorepa~

6797 Beckenbach Cres. E.
St. Thomas, ONTARIO Z7S 9U2
Canada
(263) 555-4741
(263) 555-3572
(263) 555-3071
example.com/travalirealty
travalirealty.example.com/
twitter.com/travalirealty~
facebook.com/travalirealty~
Contact Us
Contact us for more information

