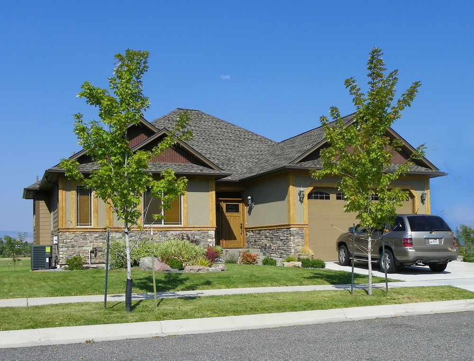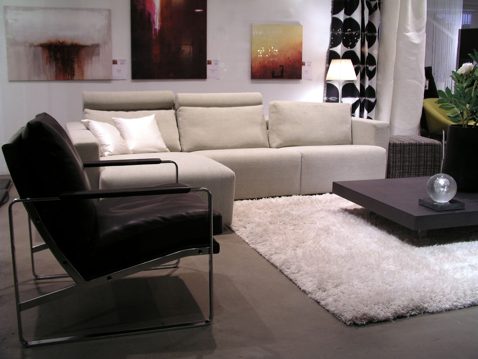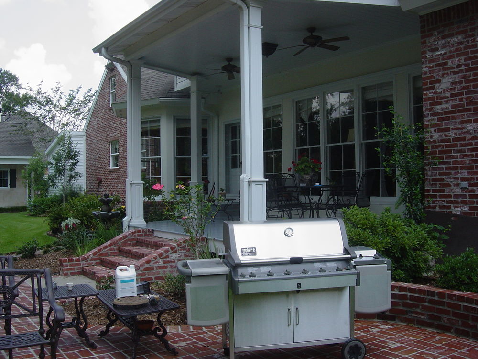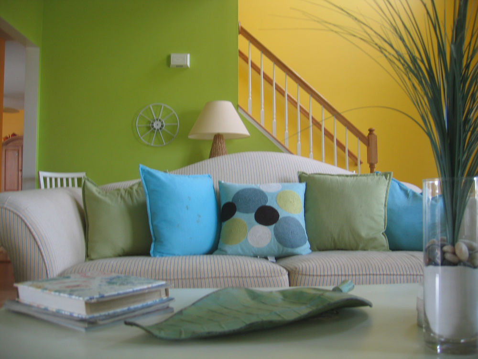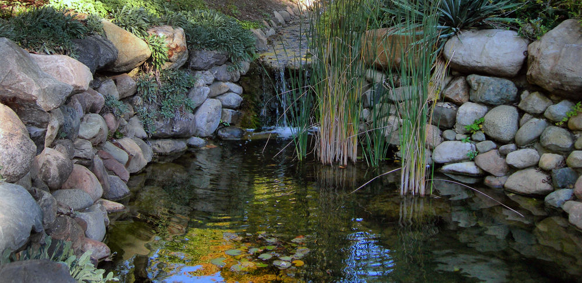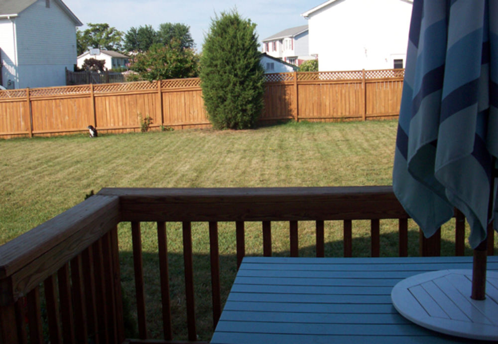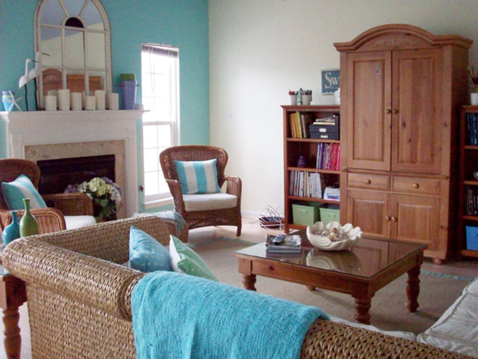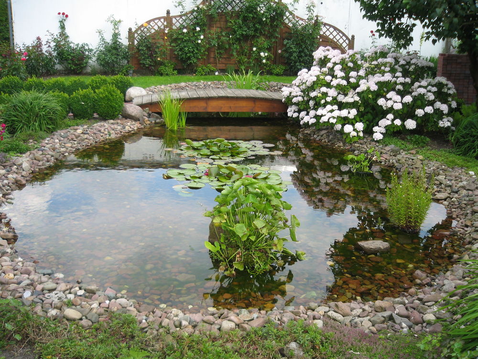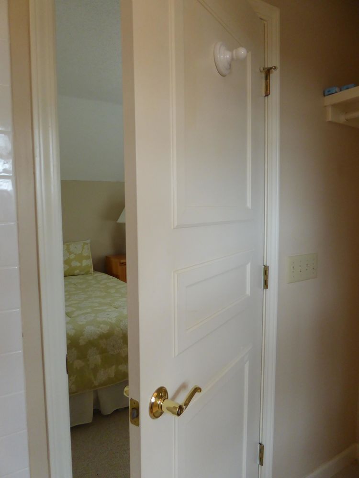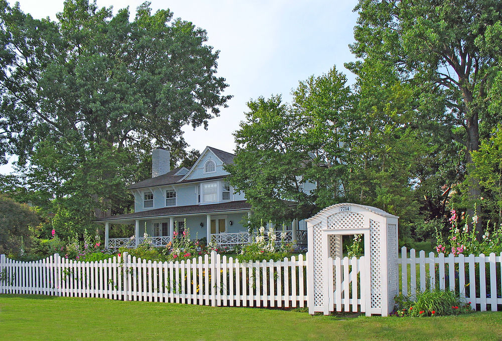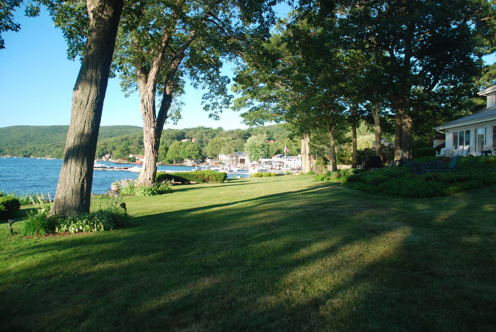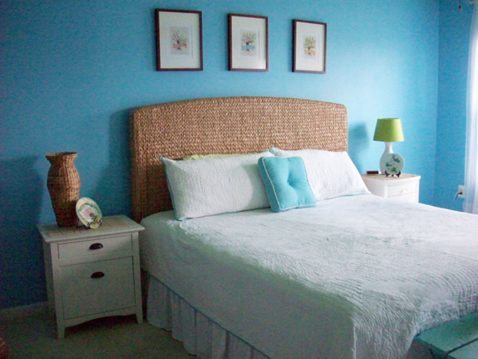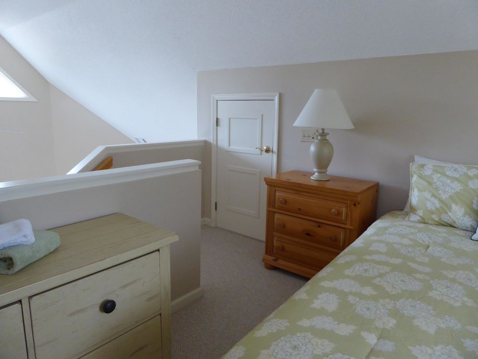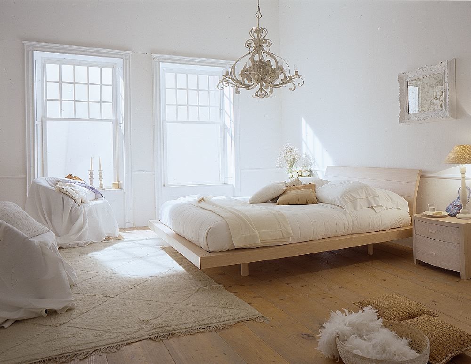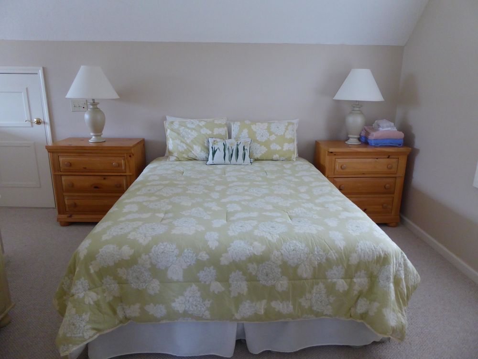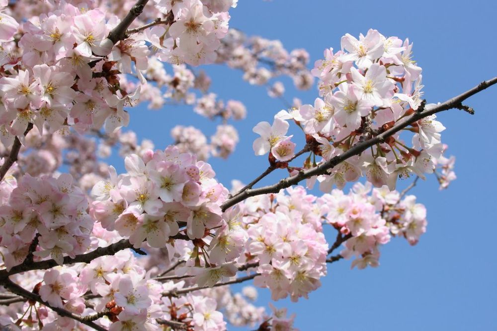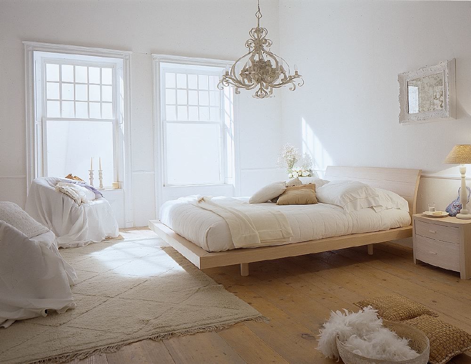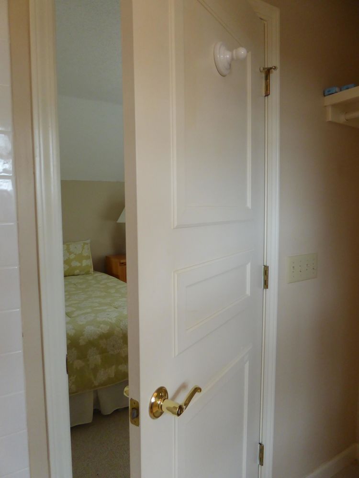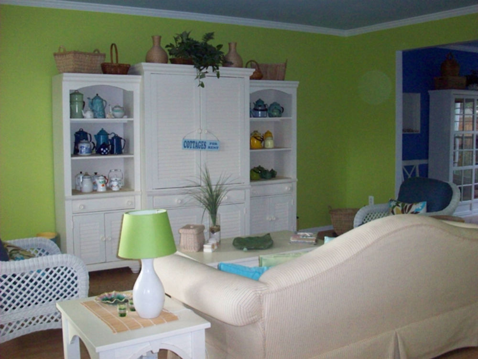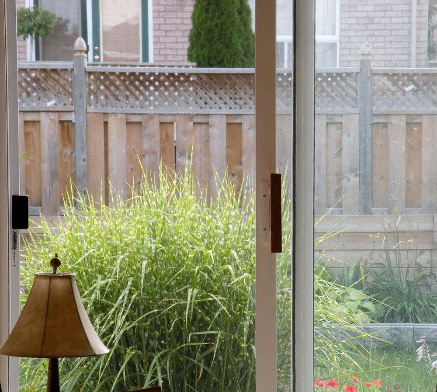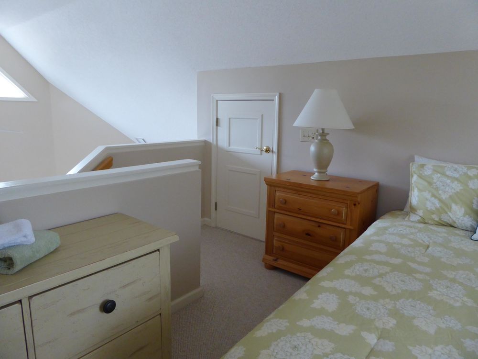2049 Greenway Blvd. South St. Thomas, Ontario O0F 7L3
$653,000
Come see this immaculate home in a sought-after neighbourhood ideally located only 20 mins south of some place, somewhere! This once model home has a lot to offer a growing family... and with a lot of square footage you get a lot of living space! Open Concept featuring bedrooms, baths, finished basement and an added family room above the garage. Double glass doors will lead you into the master bedroom with walk-in closet and ensuite bath featuring a corner jet tub. Many upgrades to this house include, extra large lot, large kitchen with raised maple cabinets, under/upper cabinet lighting, extended breakfast bar, hardwood flooring, oak stairs and railings, oak mantel gas fireplace, concrete driveway, central air, secuirty and much more!! Beautifully landscaped front/side yard with water feature and tastefully landscaped backyard fenced in for privacy. Don't wait to build your new dream house, this house is ready for you!
Open House
This property has open houses!
2:00 pm
Ends at:5:00 pm
2:30 pm
Ends at:5:00 pm
Property Details
| MLS® Number | 94286481882 |
| Property Type | Single Family |
| Equipment Type | Water Heater |
| Features | Treed |
| Rental Equipment Type | Water Heater |
Building
| Bathroom Total | 3 |
| Bedrooms Above Ground | 3 |
| Bedrooms Below Ground | 2 |
| Bedrooms Total | 4 |
| Age | 14 Years |
| Appliances | Refrigerator, Stove, Microwave, Washer, Dryer, Dishwasher |
| Construction Style Attachment | Detached |
| Cooling Type | Central Air Conditioning |
| Exterior Finish | Brick, Aluminum Siding |
| Fireplace Fuel | Gas |
| Fireplace Present | Yes |
| Fireplace Type | Conventional |
| Flooring Type | Carpeted, Laminate, Linoleum |
| Foundation Type | Concrete |
| Half Bath Total | 2 |
| Heating Fuel | Natural Gas |
| Heating Type | Forced Air |
| Stories Total | 1 |
| Type | House |
| Utility Water | Municipal Water |
Parking
| Garage |
Land
| Acreage | No |
| Fence Type | Fence |
| Landscape Features | Landscaped |
| Size Irregular | 30 X 140 |
| Size Total Text | 40.03 X 104.99 |
| Zoning Description | Res |
Rooms
| Level | Type | Length | Width | Dimensions |
|---|---|---|---|---|
| Lower Level | 3pc Bathroom | |||
| Main Level | 4pc Bathroom | |||
| Main Level | Sunroom | 11 ft | 10 ft ,3 in | 11 ft x 10 ft ,3 in |
http://www.example.com/2049-greenway-blvd-south
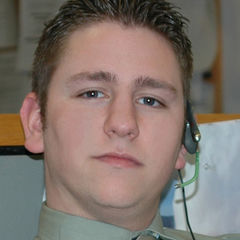
SALES PERSON
(713) 555-4407
(713) 555-2904
(713) 555-1568
example.com/nganemhoff
nganemhoff.example.com/
twitter.com/nganemhoff~
facebook.com/nganemhoff~

9587 Lagrant Ave. East
St. Thomas, ONTARIO T8C 6Q3
Canada
(803) 555-4741
(803) 555-4741
(803) 555-2737
example.com/gregoreskirealty
gregoreskirealty.example.com/
twitter.com/gregoreskirealty~
facebook.com/gregoreskirealty~
Contact Us
Contact us for more information

